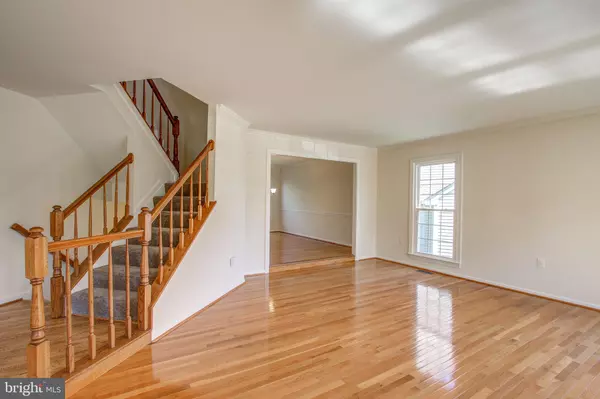$690,000
$700,000
1.4%For more information regarding the value of a property, please contact us for a free consultation.
305 ARGOSY DR Gaithersburg, MD 20878
4 Beds
4 Baths
2,964 SqFt
Key Details
Sold Price $690,000
Property Type Single Family Home
Sub Type Detached
Listing Status Sold
Purchase Type For Sale
Square Footage 2,964 sqft
Price per Sqft $232
Subdivision Washingtonian Woods
MLS Listing ID MDMC662830
Sold Date 07/30/19
Style Colonial
Bedrooms 4
Full Baths 3
Half Baths 1
HOA Fees $74/mo
HOA Y/N Y
Abv Grd Liv Area 2,964
Originating Board BRIGHT
Year Built 1989
Annual Tax Amount $7,507
Tax Year 2019
Lot Size 7,810 Sqft
Acres 0.18
Property Description
Stunning brick front colonial in desirable Washingtonian Woods community! This home is move-in ready featuring 4 bedrooms and 3.5 bathrooms. Enjoy gleaming hardwood floors on the main level with formal living and dining rooms. Large Eat-In kitchen with island, wall oven, and plenty of storage space. Bright family room with vaulted ceiling, fireplace, and walk-out to huge back deck! The upper level features spacious master bedroom with walk-in closet and ensuite including double sinks and soaker tub. Lower level includes additional rec space, potential 5th bedroom and full bath. Fully fenced rear yard and 2 car garage. Community features many amenities including a swimmimg pool, playground, tennis courts and much more. Conveniently located minutes to I-270, 370, ICC, and public transit. Close to Kentlands, Rio, and Downtown Crown. Don't forget to check out the 3D tour of this gorgeous home!
Location
State MD
County Montgomery
Zoning MXD
Rooms
Basement Daylight, Partial, Full, Partially Finished
Interior
Interior Features Breakfast Area, Carpet, Chair Railings, Crown Moldings, Floor Plan - Traditional, Formal/Separate Dining Room, Kitchen - Eat-In, Kitchen - Island, Kitchen - Table Space, Walk-in Closet(s), Wood Floors
Hot Water Natural Gas
Heating Forced Air
Cooling Central A/C
Flooring Hardwood, Carpet, Ceramic Tile
Fireplaces Number 1
Fireplaces Type Wood
Equipment Built-In Microwave, Cooktop, Dishwasher, Disposal, Dryer, Oven - Wall, Refrigerator, Washer
Furnishings No
Fireplace Y
Window Features Double Pane
Appliance Built-In Microwave, Cooktop, Dishwasher, Disposal, Dryer, Oven - Wall, Refrigerator, Washer
Heat Source Natural Gas
Laundry Main Floor
Exterior
Exterior Feature Deck(s)
Parking Features Garage - Front Entry
Garage Spaces 2.0
Fence Rear
Amenities Available Common Grounds, Swimming Pool, Tot Lots/Playground, Tennis Courts
Water Access N
Roof Type Shingle
Accessibility None
Porch Deck(s)
Attached Garage 2
Total Parking Spaces 2
Garage Y
Building
Lot Description Landscaping
Story 3+
Sewer Public Sewer
Water Public
Architectural Style Colonial
Level or Stories 3+
Additional Building Above Grade, Below Grade
Structure Type Dry Wall,9'+ Ceilings
New Construction N
Schools
Elementary Schools Fields Road
Middle Schools Ridgeview
High Schools Quince Orchard
School District Montgomery County Public Schools
Others
Pets Allowed N
HOA Fee Include Common Area Maintenance,Trash,Snow Removal,Pool(s)
Senior Community No
Tax ID 160902806011
Ownership Fee Simple
SqFt Source Estimated
Horse Property N
Special Listing Condition Standard
Read Less
Want to know what your home might be worth? Contact us for a FREE valuation!

Our team is ready to help you sell your home for the highest possible price ASAP

Bought with Donna N Gibson • Berkshire Hathaway HomeServices PenFed Realty

GET MORE INFORMATION





