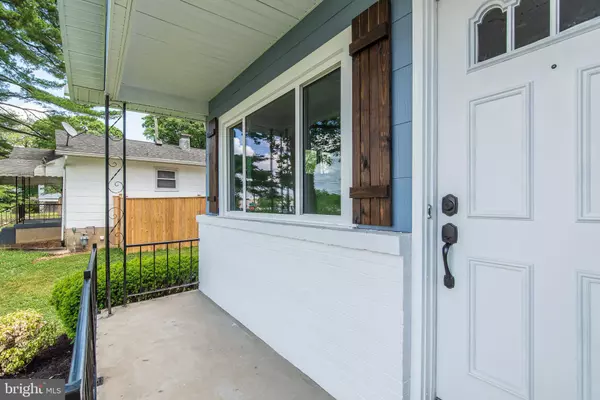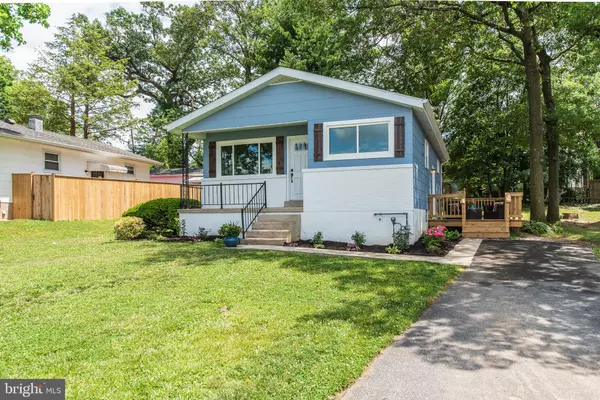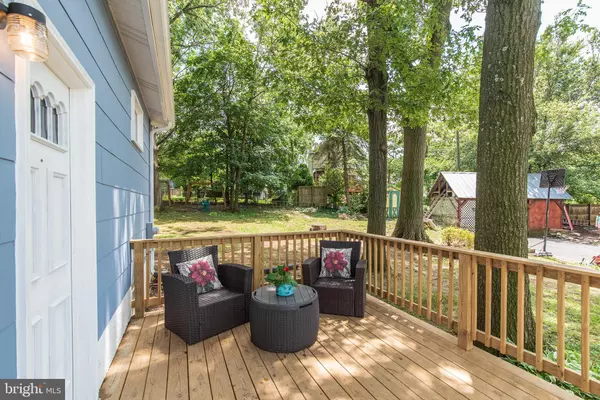$224,000
$227,900
1.7%For more information regarding the value of a property, please contact us for a free consultation.
5403 OLD FREDERICK RD Baltimore, MD 21229
3 Beds
2 Baths
1,900 SqFt
Key Details
Sold Price $224,000
Property Type Single Family Home
Sub Type Detached
Listing Status Sold
Purchase Type For Sale
Square Footage 1,900 sqft
Price per Sqft $117
Subdivision Merridale Little Farms
MLS Listing ID MDBC462706
Sold Date 07/31/19
Style Ranch/Rambler
Bedrooms 3
Full Baths 2
HOA Y/N N
Abv Grd Liv Area 950
Originating Board BRIGHT
Year Built 1963
Annual Tax Amount $2,083
Tax Year 2018
Lot Size 0.278 Acres
Acres 0.28
Property Description
Beautifully renovated single-family home with a townhouse price tag. Walk up to a cozy front porch and enter into the main level, which has an Open Floor plan with hardwood floors. You can also enter through the side door into the Kitchen or down to the fully finished basement. The kitchen has Stainless Steel appliances and custom made Terrazzo countertops. The main level has 2 Bedrooms and a tastefully renovated bath with custom tile. Lower level has family room space, 3rd bedroom, and full tasteful bath. Large lot for your summer BBQs and entertaining. New roof and waterproofed. Off street parking on a paved multi-car driveway. Baltimore County in the desired Catonsville School District.
Location
State MD
County Baltimore
Zoning RESIDENTIAL
Rooms
Basement Connecting Stairway, Sump Pump, Full, Fully Finished
Main Level Bedrooms 2
Interior
Interior Features Built-Ins, Breakfast Area, Ceiling Fan(s), Combination Kitchen/Dining, Floor Plan - Open, Kitchen - Eat-In
Hot Water Natural Gas
Heating Forced Air, Heat Pump - Gas BackUp, Central, Baseboard - Electric
Cooling Central A/C, Ceiling Fan(s)
Flooring Hardwood, Laminated
Equipment Built-In Microwave, Dishwasher, Icemaker, Refrigerator, Stainless Steel Appliances, Stove, Water Heater
Furnishings No
Fireplace N
Appliance Built-In Microwave, Dishwasher, Icemaker, Refrigerator, Stainless Steel Appliances, Stove, Water Heater
Heat Source Natural Gas Available, Electric
Laundry Basement
Exterior
Exterior Feature Porch(es), Deck(s)
Water Access N
Roof Type Asphalt
Accessibility Other
Porch Porch(es), Deck(s)
Garage N
Building
Lot Description Cleared
Story 2
Sewer Public Sewer
Water Public
Architectural Style Ranch/Rambler
Level or Stories 2
Additional Building Above Grade, Below Grade
Structure Type Dry Wall
New Construction N
Schools
Elementary Schools Westowne
Middle Schools Catonsville
High Schools Catonsville
School District Baltimore County Public Schools
Others
Senior Community No
Tax ID 04010103671941
Ownership Fee Simple
SqFt Source Assessor
Horse Property N
Special Listing Condition Standard
Read Less
Want to know what your home might be worth? Contact us for a FREE valuation!

Our team is ready to help you sell your home for the highest possible price ASAP

Bought with James M Keating Jr. • Marsh Realty

GET MORE INFORMATION





