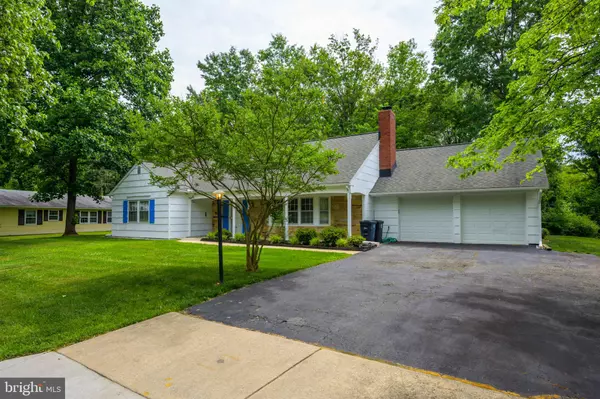$399,900
$399,900
For more information regarding the value of a property, please contact us for a free consultation.
12603 CEDARBROOK LN Laurel, MD 20708
5 Beds
3 Baths
2,414 SqFt
Key Details
Sold Price $399,900
Property Type Single Family Home
Sub Type Detached
Listing Status Sold
Purchase Type For Sale
Square Footage 2,414 sqft
Price per Sqft $165
Subdivision Montpelier
MLS Listing ID MDPG532134
Sold Date 07/31/19
Style Cape Cod
Bedrooms 5
Full Baths 3
HOA Fees $27/ann
HOA Y/N Y
Abv Grd Liv Area 2,414
Originating Board BRIGHT
Year Built 1968
Annual Tax Amount $4,861
Tax Year 2019
Lot Size 0.493 Acres
Acres 0.49
Property Description
Fantastic and spacious 5 bedroom, 3 bath home with 2 car garage on a lovely half acre lot in a desirable Laurel neighborhood with a bright open floor plan and generous room sizes! An open foyer welcomes you and ushers you into the spacious formal living room where light from a large bay window illuminates plush carpet and a cozy wood burning FP in a brick hearth. The adjoining dining room offers plenty of space for both formal and casual occasions. The sunlit open kitchen has an abundance of cabinet and countertop space, cooktop and wall oven and opens to the breakfast area and family room where a sliding glass door leads to a large deck and lush grassy yard beyond with mature shade trees; perfect for entertaining family and friends. Two large bedrooms on the main level including a spacious master bedroom with private full bath adds convenience. Ascend the stairs to the upper level landing and three roomy and cheerful bedrooms and 3rd full bath. All this in a quiet amenity filled community with pool, tennis, soccer and walking trails. Convenient to DC, Baltimore and historic Laurel!
Location
State MD
County Prince Georges
Zoning RR
Rooms
Other Rooms Living Room, Dining Room, Primary Bedroom, Bedroom 2, Bedroom 3, Bedroom 4, Bedroom 5, Kitchen, Family Room, Foyer, Laundry, Primary Bathroom, Full Bath
Main Level Bedrooms 2
Interior
Interior Features Attic, Breakfast Area, Carpet, Dining Area, Entry Level Bedroom, Kitchen - Eat-In, Kitchen - Table Space, Primary Bath(s), Recessed Lighting, Window Treatments, Wood Floors
Hot Water Natural Gas
Heating Forced Air
Cooling Central A/C
Flooring Ceramic Tile, Carpet, Hardwood
Fireplaces Number 1
Fireplaces Type Brick, Mantel(s), Fireplace - Glass Doors
Equipment Dishwasher, Disposal, Cooktop, Oven - Wall, Range Hood, Exhaust Fan, Refrigerator, Icemaker, Washer, Dryer
Fireplace Y
Window Features Bay/Bow
Appliance Dishwasher, Disposal, Cooktop, Oven - Wall, Range Hood, Exhaust Fan, Refrigerator, Icemaker, Washer, Dryer
Heat Source Natural Gas
Laundry Main Floor
Exterior
Exterior Feature Deck(s), Porch(es)
Parking Features Garage - Front Entry, Garage Door Opener
Garage Spaces 2.0
Amenities Available Basketball Courts, Community Center, Jog/Walk Path, Pool - Outdoor, Soccer Field, Tennis Courts, Tot Lots/Playground
Water Access N
View Garden/Lawn, Trees/Woods
Accessibility None
Porch Deck(s), Porch(es)
Attached Garage 2
Total Parking Spaces 2
Garage Y
Building
Lot Description Backs to Trees, Landscaping, Level
Story 2
Sewer Public Sewer
Water Public
Architectural Style Cape Cod
Level or Stories 2
Additional Building Above Grade, Below Grade
New Construction N
Schools
Elementary Schools Deerfield Run
Middle Schools Dwight D. Eisenhower
High Schools Laurel
School District Prince George'S County Public Schools
Others
HOA Fee Include Management,Pool(s)
Senior Community No
Tax ID 17101023282
Ownership Fee Simple
SqFt Source Estimated
Special Listing Condition Standard
Read Less
Want to know what your home might be worth? Contact us for a FREE valuation!

Our team is ready to help you sell your home for the highest possible price ASAP

Bought with Shelby Colette Weaver • Redfin Corp

GET MORE INFORMATION





