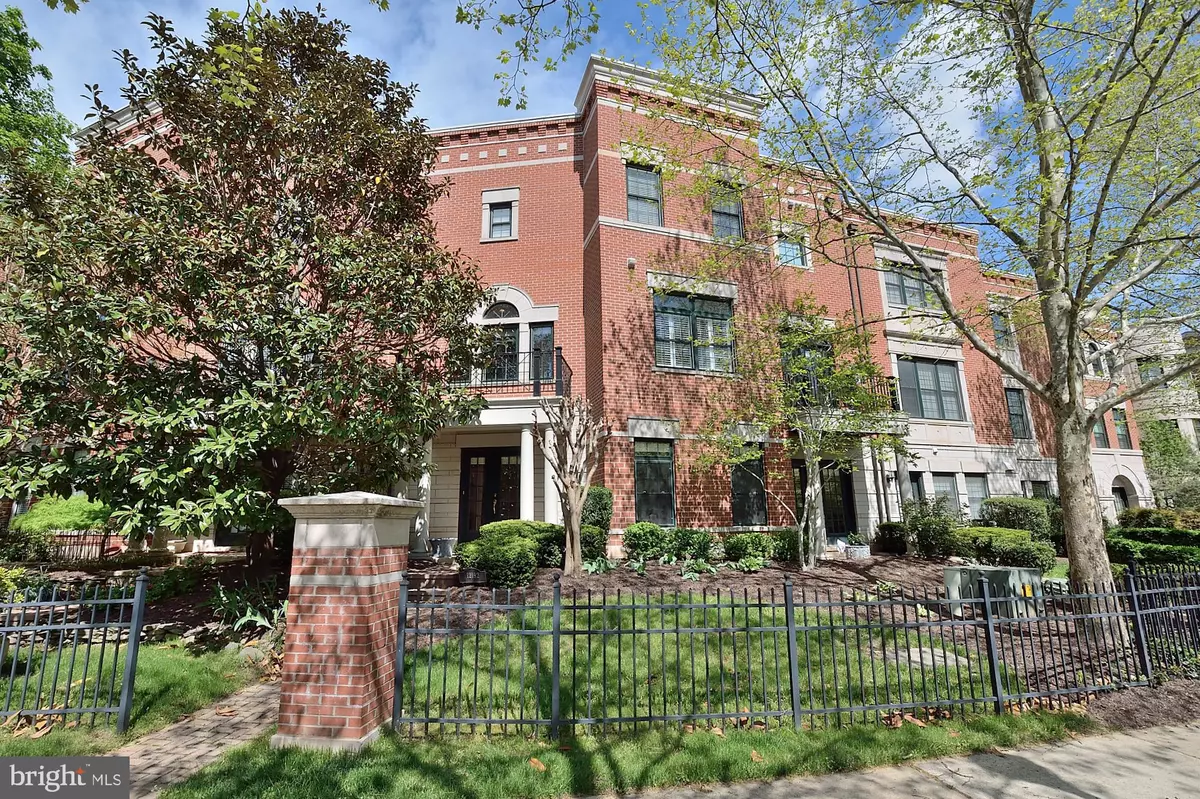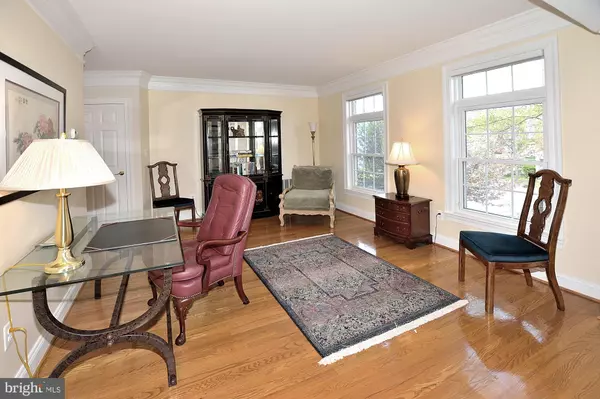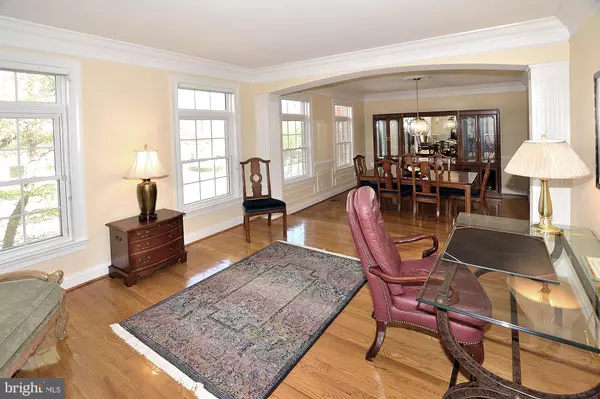$800,000
$825,000
3.0%For more information regarding the value of a property, please contact us for a free consultation.
12192 CHANCERY STATION CIR Reston, VA 20190
4 Beds
4 Baths
2,320 SqFt
Key Details
Sold Price $800,000
Property Type Townhouse
Sub Type Interior Row/Townhouse
Listing Status Sold
Purchase Type For Sale
Square Footage 2,320 sqft
Price per Sqft $344
Subdivision West Market
MLS Listing ID VAFX1054668
Sold Date 07/31/19
Style Colonial
Bedrooms 4
Full Baths 3
Half Baths 1
HOA Fees $153/mo
HOA Y/N Y
Abv Grd Liv Area 2,320
Originating Board BRIGHT
Year Built 1999
Annual Tax Amount $10,660
Tax Year 2019
Lot Size 2,835 Sqft
Acres 0.07
Property Description
OPEN SUNDAY, 5/5, 1-4PM****!! PREMIUM WEST MARKET LOCATION WITH BRICK EXTERIOR, EFFICIENT THERMOPANE WINDOWS, AND FRONT-LOAD TWO CAR FINISHED GARAGE. GOLDEN OAK FLOORS, COLONIAL MOULDINGS, TWO GAS FIREPLACES AND PRIVATE LIBRARY/DEN ON THE GARDEN LEVEL. RELAXING FAMILY ROOM WITH GLASS DISPLAY SHELVING AND DESIGNER KITCHEN, FOOD PREP CENTER ISLAND, DAILY PLANNING DESK AND STAINLESS STEEL APPLIANCES. ELEGANT MASTER SUITE WITH COMFORTABLE SITTING AREA AND LARGE WALK-IN ORGANIZER CLOSET. LUXURIOUS MASTER BATH FEATURES COMFORT-HEIGHT VANITY WITH DUAL SINKS, PRIVATE LAV, OVER-SIZED SHOWER AND KOHLER WHIRLPOOL TUB. GARDEN LEVEL WITH DAYLIT ENTERTAINMENT ROOM, DEN AND FULL BATH. OUTSIDE, PAVER PATIO OVERLOOKS PROFESSIONALLY LANDSCAPED YARD. WITHIN ARM'S REACH OF THE RESTON TOWN CENTER. UPDATES: NEW KITCHEN SS APPLS (2017), KENMORE FRONT-LOAD WASHER/DRYER (2017), NEW FURNACE/NEW AIR CONDITIONER/NEW WATER HEATER (2016), INTERIOR PAINT (2016)/ EXTERIOR PAINT (2015), DRIVEWAY PAVERS RESET (2015), ROOF REPLACED (2009)!!
Location
State VA
County Fairfax
Zoning 372
Rooms
Other Rooms Living Room, Dining Room, Primary Bedroom, Bedroom 2, Bedroom 3, Kitchen, Family Room, Den, Library
Basement Full
Interior
Interior Features Breakfast Area, Ceiling Fan(s), Chair Railings, Crown Moldings, Entry Level Bedroom, Family Room Off Kitchen, Floor Plan - Open, Formal/Separate Dining Room, Kitchen - Eat-In, Kitchen - Gourmet, Kitchen - Island, Kitchen - Table Space, Recessed Lighting, Upgraded Countertops, Wainscotting, Walk-in Closet(s), WhirlPool/HotTub, Wood Stove
Hot Water Natural Gas
Heating Zoned, Forced Air
Cooling Zoned, Ceiling Fan(s)
Flooring Hardwood, Carpet
Fireplaces Number 2
Fireplaces Type Gas/Propane
Equipment Built-In Microwave, Dishwasher, Disposal, Dryer - Front Loading, Icemaker, Oven - Wall, Oven/Range - Gas, Refrigerator, Stainless Steel Appliances, Washer - Front Loading
Fireplace Y
Window Features Double Pane
Appliance Built-In Microwave, Dishwasher, Disposal, Dryer - Front Loading, Icemaker, Oven - Wall, Oven/Range - Gas, Refrigerator, Stainless Steel Appliances, Washer - Front Loading
Heat Source Natural Gas
Laundry Upper Floor
Exterior
Exterior Feature Balcony
Parking Features Garage - Front Entry
Garage Spaces 2.0
Fence Partially
Amenities Available Common Grounds
Water Access N
View Garden/Lawn
Accessibility None
Porch Balcony
Attached Garage 2
Total Parking Spaces 2
Garage Y
Building
Lot Description Landscaping
Story 3+
Sewer Public Sewer
Water Public
Architectural Style Colonial
Level or Stories 3+
Additional Building Above Grade, Below Grade
Structure Type 9'+ Ceilings
New Construction N
Schools
Elementary Schools Lake Anne
Middle Schools Hughes
High Schools South Lakes
School District Fairfax County Public Schools
Others
HOA Fee Include Common Area Maintenance,Reserve Funds,Road Maintenance,Snow Removal,Trash
Senior Community No
Tax ID 0171 232A0042
Ownership Fee Simple
SqFt Source Estimated
Security Features Security System
Special Listing Condition Standard
Read Less
Want to know what your home might be worth? Contact us for a FREE valuation!

Our team is ready to help you sell your home for the highest possible price ASAP

Bought with Andrew G Zsirai • Long & Foster Real Estate, Inc.

GET MORE INFORMATION





