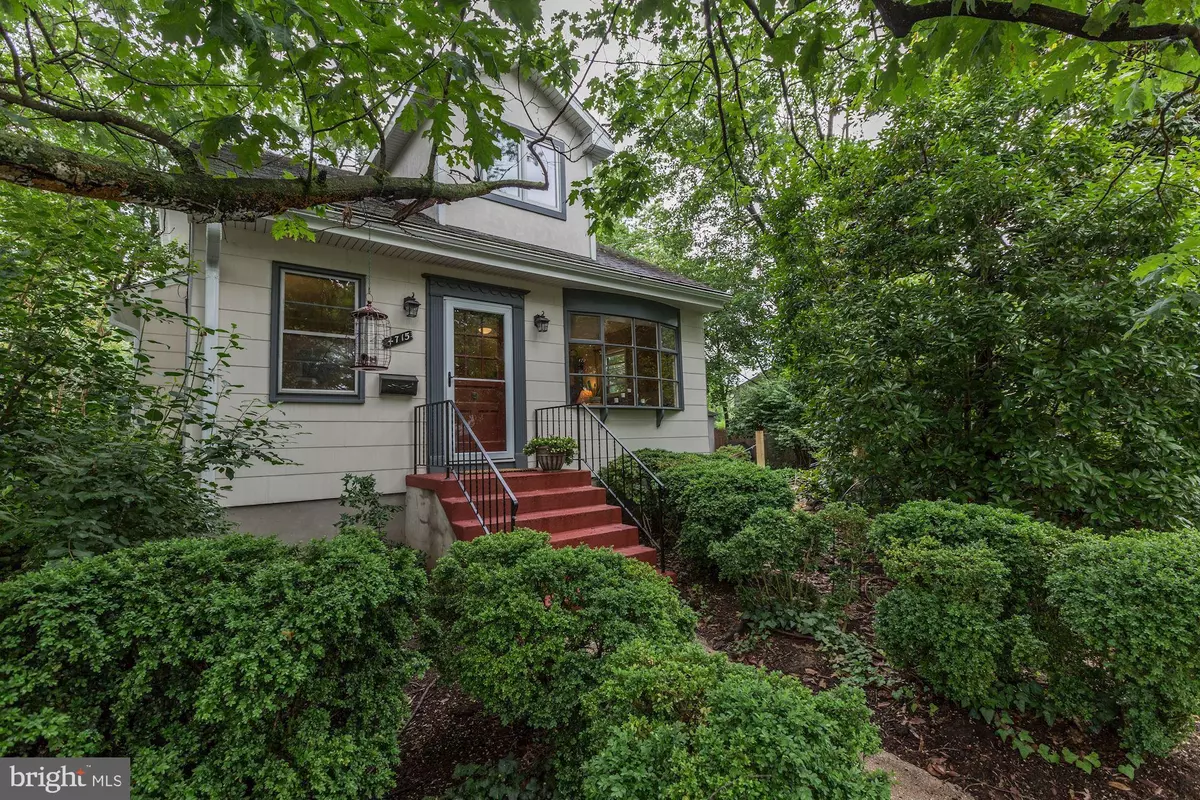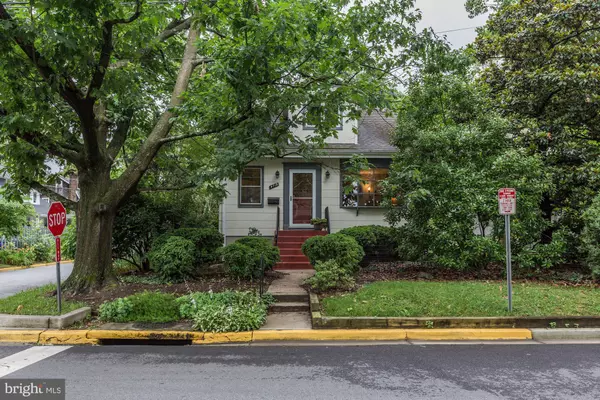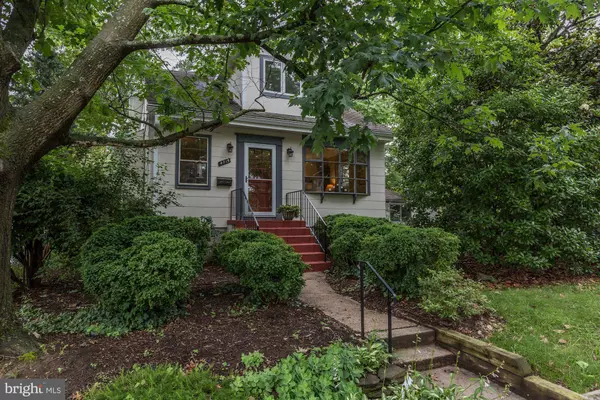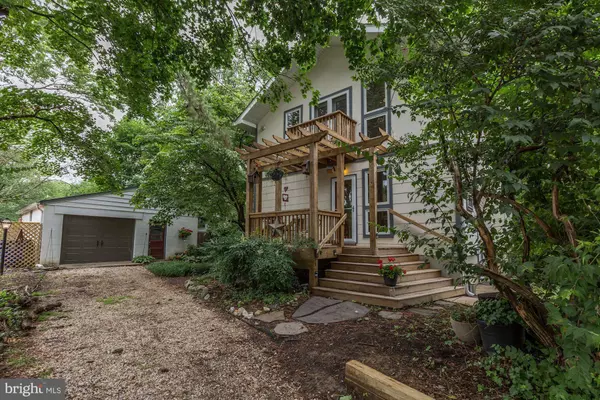$506,047
$506,047
For more information regarding the value of a property, please contact us for a free consultation.
4715 NORWICH RD College Park, MD 20740
4 Beds
2 Baths
1,416 SqFt
Key Details
Sold Price $506,047
Property Type Single Family Home
Sub Type Detached
Listing Status Sold
Purchase Type For Sale
Square Footage 1,416 sqft
Price per Sqft $357
Subdivision College Park
MLS Listing ID MDPG532656
Sold Date 07/31/19
Style Cape Cod
Bedrooms 4
Full Baths 2
HOA Y/N N
Abv Grd Liv Area 1,416
Originating Board BRIGHT
Year Built 1938
Annual Tax Amount $5,542
Tax Year 2019
Lot Size 9,252 Sqft
Acres 0.21
Property Description
This is the gem you have been waiting for! Three blocks from UMD and Two blocks from Metro. NEVER BEEN A RENTAL. Much larger than it looks in the pictures. This home sits on .21 acres and is over 2,400 square feet. 4 bedrooms with one on the main level and 2 full bathrooms with one on the main level. This home is move in ready. Table space kitchen and a huge Master suite addition complete with wood stove and bamboo floors, walk-in closets, balcony. Hardwood floors throughout. Tons of storage and interesting and fun nooks and crannies. A delightful back yard, deck, and pergola are the icing on the cake. A very spacious unfinished basement is dry as a bone and ready for your creative touches to bring it to its full potential. Huge detached garage that could be converted to living space or used as a workshop or studio. Don't miss this one!
Location
State MD
County Prince Georges
Zoning R55
Rooms
Other Rooms Living Room, Dining Room, Primary Bedroom, Bedroom 2, Bedroom 3, Bedroom 4, Kitchen, Basement, Mud Room, Bathroom 1, Bathroom 2
Basement Connecting Stairway, Interior Access, Unfinished
Main Level Bedrooms 1
Interior
Interior Features Built-Ins, Combination Dining/Living, Crown Moldings, Entry Level Bedroom, Floor Plan - Traditional, Kitchen - Table Space, Walk-in Closet(s), Wood Floors, Wood Stove
Hot Water Natural Gas
Heating Hot Water, Radiator
Cooling Central A/C, Programmable Thermostat, Window Unit(s)
Equipment Dishwasher, Disposal, Dryer - Electric, Icemaker, Oven/Range - Gas, Refrigerator, Washer, Water Heater
Fireplace N
Window Features Screens
Appliance Dishwasher, Disposal, Dryer - Electric, Icemaker, Oven/Range - Gas, Refrigerator, Washer, Water Heater
Heat Source Natural Gas
Laundry Basement
Exterior
Exterior Feature Deck(s)
Parking Features Garage - Front Entry, Garage Door Opener
Garage Spaces 2.0
Amenities Available None
Water Access N
Accessibility None
Porch Deck(s)
Total Parking Spaces 2
Garage Y
Building
Story 3+
Sewer Public Sewer
Water Public
Architectural Style Cape Cod
Level or Stories 3+
Additional Building Above Grade, Below Grade
New Construction N
Schools
Elementary Schools Paint Branch
High Schools Northwestern
School District Prince George'S County Public Schools
Others
HOA Fee Include None
Senior Community No
Tax ID 17212401750
Ownership Fee Simple
SqFt Source Assessor
Acceptable Financing Cash, Conventional, FHA, VA
Horse Property N
Listing Terms Cash, Conventional, FHA, VA
Financing Cash,Conventional,FHA,VA
Special Listing Condition Standard
Read Less
Want to know what your home might be worth? Contact us for a FREE valuation!

Our team is ready to help you sell your home for the highest possible price ASAP

Bought with Phillip Allen • McEnearney Associates, Inc.
GET MORE INFORMATION





