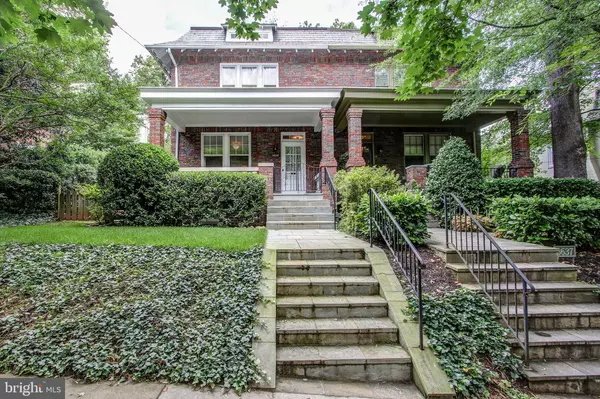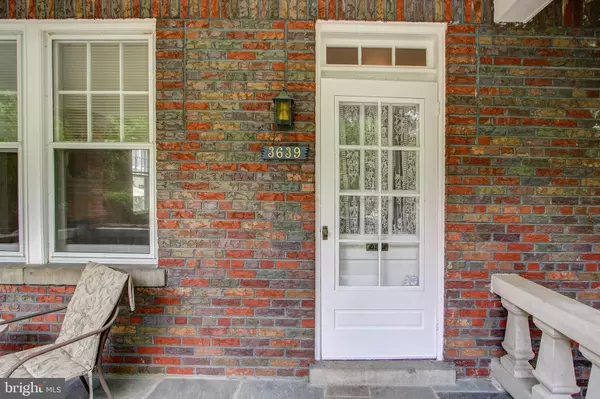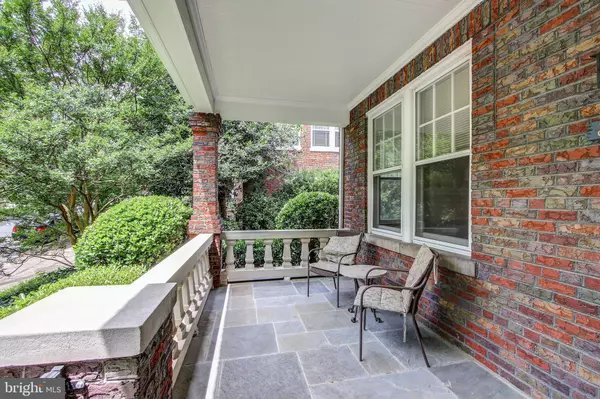$935,000
$965,000
3.1%For more information regarding the value of a property, please contact us for a free consultation.
3639 JENIFER ST NW Washington, DC 20015
3 Beds
4 Baths
1,979 SqFt
Key Details
Sold Price $935,000
Property Type Single Family Home
Sub Type Twin/Semi-Detached
Listing Status Sold
Purchase Type For Sale
Square Footage 1,979 sqft
Price per Sqft $472
Subdivision Chevy Chase
MLS Listing ID DCDC432710
Sold Date 07/31/19
Style Federal
Bedrooms 3
Full Baths 3
Half Baths 1
HOA Y/N N
Abv Grd Liv Area 1,360
Originating Board BRIGHT
Year Built 1930
Annual Tax Amount $6,513
Tax Year 2019
Lot Size 3,470 Sqft
Acres 0.08
Property Description
One of a kind, spacious move-in ready semi-detached home in downtown Chevy Chase with covered front flagstone porch in an unbeatable location. Just 1 mile to the Friendship Heights metro and a short walk to Connecticut Ave restaurants and shops including Comet Ping Pong and Little Red Fox. Gleaming original hardwood floors throughout the moment you walk in. Inviting living room with wood burning fireplace has tons of natural light opening up to the formal dining room then leading into cozy and bright sunroom. Full kitchen with breakfast nook. BBQ and dine outside all summer with patio and large, spacious side yard. Second level has three bedrooms and two full bathrooms including balcony off the bedroom. Finished walkout basement has tons of storage and full bathroom and wet bar. One car garage and two driveway spaces.
Location
State DC
County Washington
Zoning LOOK UP
Rooms
Other Rooms Living Room, Dining Room, Primary Bedroom, Bedroom 2, Bedroom 3, Kitchen, Basement, Sun/Florida Room, Bathroom 2, Primary Bathroom
Basement Full, Heated, Improved, Outside Entrance, Interior Access, Rear Entrance, Space For Rooms, Walkout Level, Windows
Interior
Interior Features Breakfast Area, Carpet, Ceiling Fan(s), Dining Area, Floor Plan - Traditional, Formal/Separate Dining Room, Kitchen - Eat-In, Primary Bath(s), Skylight(s), Tub Shower, Window Treatments, Wood Floors, Kitchen - Table Space
Hot Water Natural Gas
Heating Radiator
Cooling Central A/C, Ceiling Fan(s)
Flooring Hardwood
Fireplaces Number 1
Fireplaces Type Mantel(s), Wood
Equipment Dishwasher, Disposal, Dryer, Oven/Range - Gas, Range Hood, Refrigerator, Washer
Fireplace Y
Window Features Storm,Skylights,Double Pane
Appliance Dishwasher, Disposal, Dryer, Oven/Range - Gas, Range Hood, Refrigerator, Washer
Heat Source Natural Gas
Laundry Basement
Exterior
Exterior Feature Balcony, Patio(s), Deck(s)
Parking Features Garage - Rear Entry, Inside Access
Garage Spaces 3.0
Fence Wood
Utilities Available Cable TV Available
Water Access N
View Street
Accessibility None
Porch Balcony, Patio(s), Deck(s)
Attached Garage 1
Total Parking Spaces 3
Garage Y
Building
Lot Description SideYard(s)
Story 3+
Sewer Public Sewer
Water Public
Architectural Style Federal
Level or Stories 3+
Additional Building Above Grade, Below Grade
Structure Type 9'+ Ceilings,Dry Wall
New Construction N
Schools
Elementary Schools Murch
Middle Schools Deal Junior High School
High Schools Jackson-Reed
School District District Of Columbia Public Schools
Others
Pets Allowed Y
Senior Community No
Tax ID 1990//0828
Ownership Fee Simple
SqFt Source Assessor
Security Features Smoke Detector
Horse Property N
Special Listing Condition Standard
Pets Allowed Case by Case Basis
Read Less
Want to know what your home might be worth? Contact us for a FREE valuation!

Our team is ready to help you sell your home for the highest possible price ASAP

Bought with Ben Dursch • Coldwell Banker Realty - Washington

GET MORE INFORMATION





