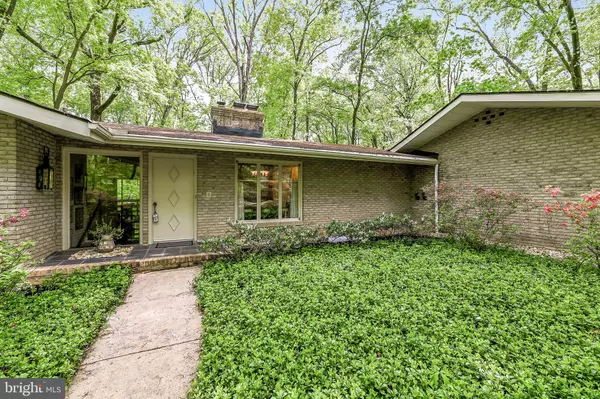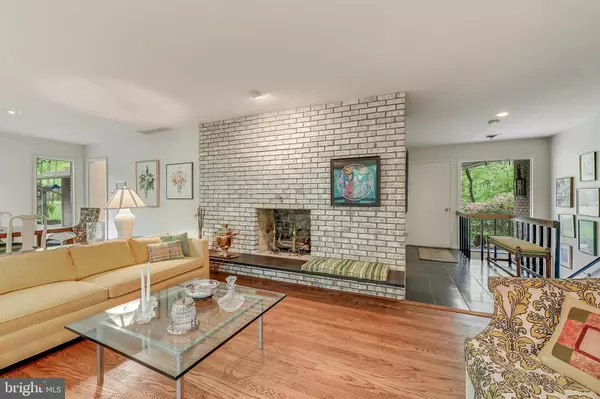$520,000
$529,000
1.7%For more information regarding the value of a property, please contact us for a free consultation.
5 BURWOOD CT Lutherville Timonium, MD 21093
4 Beds
3 Baths
3,051 SqFt
Key Details
Sold Price $520,000
Property Type Single Family Home
Sub Type Detached
Listing Status Sold
Purchase Type For Sale
Square Footage 3,051 sqft
Price per Sqft $170
Subdivision Greenwood
MLS Listing ID MDBC454886
Sold Date 07/31/19
Style Contemporary
Bedrooms 4
Full Baths 3
HOA Y/N N
Abv Grd Liv Area 1,751
Originating Board BRIGHT
Year Built 1965
Annual Tax Amount $4,449
Tax Year 2018
Lot Size 2.330 Acres
Acres 2.33
Property Description
Roomy, mid-century contemporary nestled in the woods on a quiet cul-de-sac. Expansive rear deck overlooks the trees and stream. Lots of glass to bring the outside in. There are rooms galore in this well-maintained two-level home with many updates. Perfect for one level living with plenty of bedrooms and space on lower level for family and guests . 4 BR, 3 Ba, 2 bonus rooms. Walk-in closet in first floor Master Bedroom. Two car garage and large driveway accommodate many vehicles.
Location
State MD
County Baltimore
Zoning R
Rooms
Other Rooms Living Room, Dining Room, Primary Bedroom, Sitting Room, Bedroom 2, Bedroom 3, Bedroom 4, Bedroom 5, Kitchen, Family Room, Den, Foyer, Laundry, Other
Basement Full, Outside Entrance, Interior Access, Fully Finished, Walkout Level, Windows
Main Level Bedrooms 2
Interior
Interior Features Breakfast Area, Carpet, Combination Dining/Living, Entry Level Bedroom, Kitchen - Eat-In, Primary Bath(s), Walk-in Closet(s), Wood Floors
Hot Water Electric, Instant Hot Water
Heating Baseboard - Hot Water
Cooling Central A/C
Fireplaces Number 2
Fireplaces Type Brick, Fireplace - Glass Doors, Equipment
Equipment Built-In Microwave, Cooktop, Dishwasher, Dryer - Electric, Exhaust Fan, Icemaker, Instant Hot Water, Oven - Wall, Range Hood, Refrigerator, Washer, Water Heater
Fireplace Y
Appliance Built-In Microwave, Cooktop, Dishwasher, Dryer - Electric, Exhaust Fan, Icemaker, Instant Hot Water, Oven - Wall, Range Hood, Refrigerator, Washer, Water Heater
Heat Source Oil
Laundry Lower Floor
Exterior
Parking Features Garage - Side Entry
Garage Spaces 6.0
Water Access N
View Trees/Woods
Roof Type Shingle
Accessibility None
Attached Garage 2
Total Parking Spaces 6
Garage Y
Building
Story 2
Sewer Septic Exists
Water Well
Architectural Style Contemporary
Level or Stories 2
Additional Building Above Grade, Below Grade
New Construction N
Schools
Elementary Schools Fort Garrison
Middle Schools Pikesville
High Schools Pikesville
School District Baltimore County Public Schools
Others
Senior Community No
Tax ID 04080812040940
Ownership Fee Simple
SqFt Source Assessor
Special Listing Condition Standard
Read Less
Want to know what your home might be worth? Contact us for a FREE valuation!

Our team is ready to help you sell your home for the highest possible price ASAP

Bought with Shan-Jen S Huang • Home Selling Assistance
GET MORE INFORMATION





