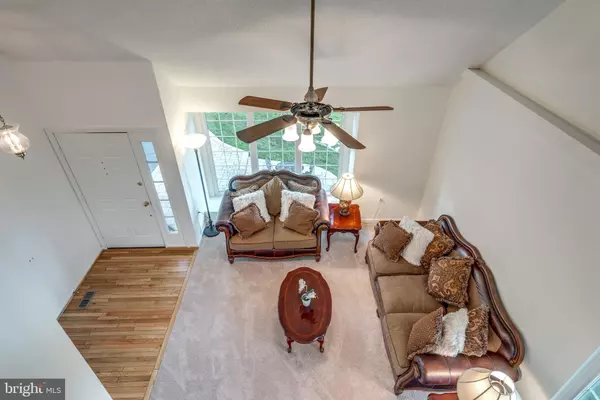$505,000
$489,900
3.1%For more information regarding the value of a property, please contact us for a free consultation.
336 FOXRIDGE DR SW Leesburg, VA 20175
3 Beds
3 Baths
2,001 SqFt
Key Details
Sold Price $505,000
Property Type Single Family Home
Sub Type Detached
Listing Status Sold
Purchase Type For Sale
Square Footage 2,001 sqft
Price per Sqft $252
Subdivision Foxridge
MLS Listing ID VALO386956
Sold Date 07/31/19
Style Contemporary
Bedrooms 3
Full Baths 2
Half Baths 1
HOA Fees $81/mo
HOA Y/N Y
Abv Grd Liv Area 2,001
Originating Board BRIGHT
Year Built 1987
Annual Tax Amount $4,972
Tax Year 2019
Lot Size 6,098 Sqft
Acres 0.14
Property Description
Best lot in the desirable Foxridge community! Backs to parkland and next to the common space. Welcome home to this renovated 3 bedroom 2.5 bathroom home with 2 car garage. Entertain in the dramatic two story living room open to the dining room. Cook in the renovated kitchen with granite counters and updated appliances. Enjoy eating in the breakfast room overlooking the picturesque park. Relax in the family room with a gas fireplace and scenic views. BBQ on the expansive deck after a bike ride on the WO&D trail or cozy up to a book in the upstairs loft. Unwind in the master bedroom with vaulted ceilings that overlooks the park. Pamper yourself in the renovated master bathroom. Two more generous sized bedrooms with vaulted ceilings, a hallway bathroom and new carpet throughout. Love living next to nature. Head to the pool or tennis courts and see why you will love living in the Foxridge neighborhood. Conveniently located off Rt 7.
Location
State VA
County Loudoun
Zoning R-4
Rooms
Other Rooms Living Room, Dining Room, Primary Bedroom, Bedroom 2, Bedroom 3, Kitchen, Family Room, Breakfast Room, Loft, Primary Bathroom, Half Bath
Basement Full, Unfinished
Interior
Hot Water Electric
Heating Central
Cooling Central A/C, Ceiling Fan(s)
Fireplaces Number 1
Fireplaces Type Gas/Propane
Fireplace Y
Heat Source Natural Gas
Exterior
Parking Features Garage - Front Entry
Garage Spaces 2.0
Amenities Available Common Grounds, Pool - Outdoor, Tot Lots/Playground, Tennis Courts
Water Access N
View Scenic Vista, Trees/Woods
Accessibility None
Attached Garage 2
Total Parking Spaces 2
Garage Y
Building
Lot Description Backs - Parkland
Story 3+
Sewer Public Sewer
Water Public
Architectural Style Contemporary
Level or Stories 3+
Additional Building Above Grade, Below Grade
New Construction N
Schools
Elementary Schools Catoctin
Middle Schools J. L. Simpson
High Schools Loudoun County
School District Loudoun County Public Schools
Others
HOA Fee Include Management,Pool(s),Reserve Funds,Road Maintenance,Snow Removal
Senior Community No
Tax ID 271296376000
Ownership Fee Simple
SqFt Source Assessor
Acceptable Financing Cash, Conventional, FHA, VA
Horse Property N
Listing Terms Cash, Conventional, FHA, VA
Financing Cash,Conventional,FHA,VA
Special Listing Condition Standard
Read Less
Want to know what your home might be worth? Contact us for a FREE valuation!

Our team is ready to help you sell your home for the highest possible price ASAP

Bought with Cynthia K Greenya • Keller Williams Realty
GET MORE INFORMATION





