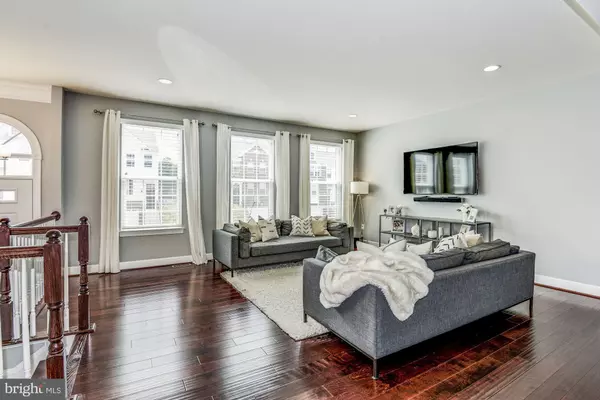$440,000
$449,999
2.2%For more information regarding the value of a property, please contact us for a free consultation.
16612 DANRIDGE MANOR DR Woodbridge, VA 22191
3 Beds
4 Baths
2,540 SqFt
Key Details
Sold Price $440,000
Property Type Townhouse
Sub Type Interior Row/Townhouse
Listing Status Sold
Purchase Type For Sale
Square Footage 2,540 sqft
Price per Sqft $173
Subdivision Powells Landing
MLS Listing ID VAPW468766
Sold Date 07/31/19
Style Traditional
Bedrooms 3
Full Baths 3
Half Baths 1
HOA Fees $125/mo
HOA Y/N Y
Abv Grd Liv Area 2,016
Originating Board BRIGHT
Year Built 2015
Annual Tax Amount $4,787
Tax Year 2019
Lot Size 2,278 Sqft
Acres 0.05
Property Description
No appointment needed for opens. By appointment only when no open house. Luxurious living in a beautiful 3 level brick townhouse that backs to woods in lovely Powells Landing community! This beautiful home hosts 3 bedrooms, 3.5 baths, a completed deck, and an open floor plan boasting 2,540 square feet of living, the largest model! Features include a spacious master-suite, custom designed, his and her walk-in closets, and a dreamy master bathroom. Lots of room, and natural light, with custom designed closets in the 2 other bedrooms and the laundry room conveniently located on the upper level for ease of use. Rich hardwood floors flow throughout the 10-ft ceiling main level! A large gourmet kitchen with upgraded granite counter-tops and cabinetry, stainless steel appliances, large pantry, powder room, and walk out onto a trex-railed deck. The kitchen walkout captures tons of natural light and a charming view of the woods off the deck. Extended living space is located on the lower level through a finished rear walk-out basement, showing more views of the woods, and a separate full bathroom. Additional savvy features include a front load 2-car garage with overhead storage racks that hold up to 1200lbs. Energy efficient heating and cooling, smart key-less entries through the front door and garage, a nest thermostat, and video doorbell. The Powells Landing community is surrounded by the lush Leesylvania State Park. Right off I-95 and near Route 1, only minutes from fantastic shopping and dining with access to major commuter routes. Conveniently located near Quantico, Ft. Belvoir, and the VRE.
Location
State VA
County Prince William
Zoning R6
Rooms
Other Rooms Dining Room, Primary Bedroom, Bedroom 3, Kitchen, Family Room, Breakfast Room, Great Room, Bathroom 2
Basement Full
Interior
Interior Features Breakfast Area, Ceiling Fan(s), Floor Plan - Open, Kitchen - Gourmet, Kitchen - Island, Primary Bath(s), Pantry, Recessed Lighting, Upgraded Countertops, Walk-in Closet(s), Window Treatments, Wood Floors
Hot Water Electric
Heating Central, Forced Air
Cooling Central A/C
Equipment Cooktop, Disposal, Dryer - Front Loading, ENERGY STAR Clothes Washer, ENERGY STAR Dishwasher, ENERGY STAR Refrigerator, Icemaker, Microwave, Oven - Double, Oven - Self Cleaning, Stainless Steel Appliances, Washer - Front Loading, Water Heater - High-Efficiency
Furnishings No
Fireplace N
Window Features ENERGY STAR Qualified,Energy Efficient,Double Pane,Screens
Appliance Cooktop, Disposal, Dryer - Front Loading, ENERGY STAR Clothes Washer, ENERGY STAR Dishwasher, ENERGY STAR Refrigerator, Icemaker, Microwave, Oven - Double, Oven - Self Cleaning, Stainless Steel Appliances, Washer - Front Loading, Water Heater - High-Efficiency
Heat Source Natural Gas
Laundry Upper Floor, Washer In Unit, Dryer In Unit
Exterior
Exterior Feature Deck(s)
Parking Features Basement Garage, Additional Storage Area, Garage - Front Entry, Garage Door Opener
Garage Spaces 4.0
Amenities Available Basketball Courts, Club House
Water Access N
View Trees/Woods
Accessibility None
Porch Deck(s)
Attached Garage 2
Total Parking Spaces 4
Garage Y
Building
Story 3+
Sewer Public Sewer
Water Public
Architectural Style Traditional
Level or Stories 3+
Additional Building Above Grade, Below Grade
New Construction N
Schools
Elementary Schools Leesylvania
Middle Schools Potomac
High Schools Potomac
School District Prince William County Public Schools
Others
HOA Fee Include Common Area Maintenance,Management,Pool(s),Reserve Funds,Snow Removal,Trash
Senior Community No
Tax ID 225409
Ownership Fee Simple
SqFt Source Assessor
Security Features Carbon Monoxide Detector(s),Motion Detectors,Security System,Smoke Detector
Special Listing Condition Standard
Read Less
Want to know what your home might be worth? Contact us for a FREE valuation!

Our team is ready to help you sell your home for the highest possible price ASAP

Bought with Linda J Partyke • Century 21 Redwood Realty

GET MORE INFORMATION





