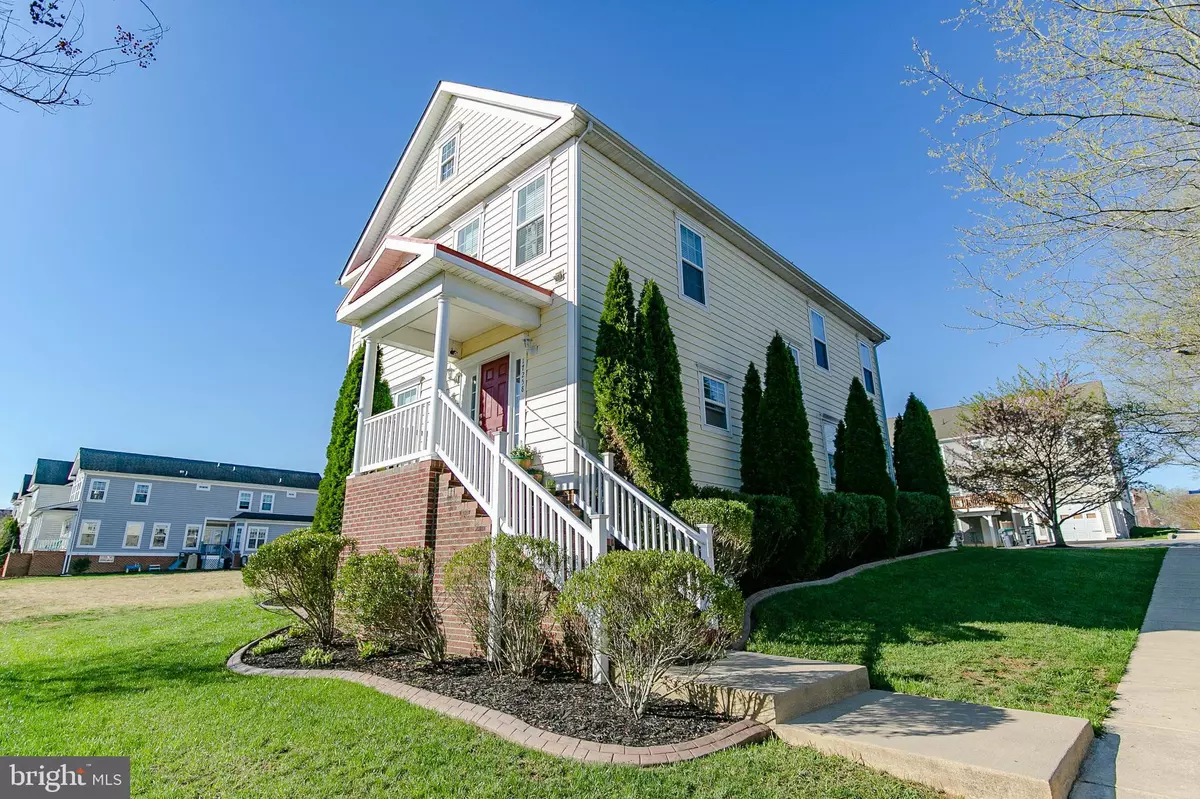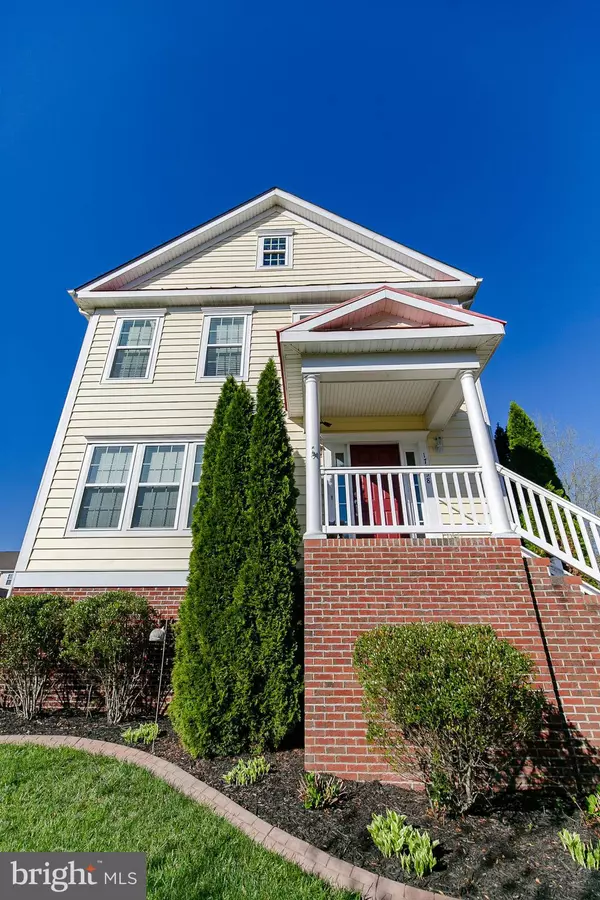$325,000
$329,000
1.2%For more information regarding the value of a property, please contact us for a free consultation.
17258 EASTER LILY MEWS Ruther Glen, VA 22546
5 Beds
4 Baths
3,432 SqFt
Key Details
Sold Price $325,000
Property Type Single Family Home
Sub Type Detached
Listing Status Sold
Purchase Type For Sale
Square Footage 3,432 sqft
Price per Sqft $94
Subdivision Ladysmith Village
MLS Listing ID VACV118314
Sold Date 07/31/19
Style Colonial
Bedrooms 5
Full Baths 3
Half Baths 1
HOA Fees $119/mo
HOA Y/N Y
Abv Grd Liv Area 2,288
Originating Board BRIGHT
Year Built 2007
Annual Tax Amount $2,234
Tax Year 2018
Lot Size 6,200 Sqft
Acres 0.14
Property Description
" Custom Built " - directly from the Home Builder: George Snead! This Beautiful & Spacious 1 Owner Home sits on a Corner Lot w plenty of parking. Its a short walk to Library & steps from school bus stop! Spacious Foyer w Formal Living Room & Fireplace, Open Floorplan to Kitchen, Dining & Family Room w 4 bedrooms upstairs & Laundry area. Fully finished Basement has it's Own Media Room & Wet Bar; Great for entertaining friends & family. 3rd Full Bath & 5th Bedroom for those "Out of Town Guests". Plus NEW ROOF WITH LIFETIME WARRANTY & insulated siding!! LADYSMITH VILLAGE: The most sought after Neighborhood Offers: 1.5 miles of paved jogging trail, Library, Tot Lots, Community Garden, Fenced Dog Park, Outdoor Theater, Fitness Room, Catering Kitchen in the most Spacious Resident Clubhouse with Pool, lockers, Picnic area. K-5 Lewis & Clark Elementary School on site & also the YMCA ! Located just off I-95 between Richmond & Fredericksburg - great location for Commuters all around. Close to Golf, Shopping & the Sassafras Winery right down the street. Local Farmer's Market during the Season & a quaint Local Community Theater Too. Come check out this Awesome Home in this Awesome Community !
Location
State VA
County Caroline
Zoning PMUD
Rooms
Other Rooms Living Room, Dining Room, Primary Bedroom, Bedroom 2, Bedroom 4, Bedroom 5, Kitchen, Family Room, Foyer, Media Room, Bathroom 1, Bathroom 3, Primary Bathroom
Basement Full
Interior
Interior Features Chair Railings, Dining Area, Combination Dining/Living, Kitchen - Eat-In, Recessed Lighting, Walk-in Closet(s), Wood Floors
Heating Heat Pump(s), Zoned
Cooling Zoned
Flooring Hardwood, Carpet, Ceramic Tile
Fireplaces Number 1
Fireplaces Type Gas/Propane
Equipment Built-In Microwave, Dishwasher, Microwave, Refrigerator, Stove, Stainless Steel Appliances, Washer/Dryer Hookups Only, Water Heater
Fireplace Y
Appliance Built-In Microwave, Dishwasher, Microwave, Refrigerator, Stove, Stainless Steel Appliances, Washer/Dryer Hookups Only, Water Heater
Heat Source Electric
Laundry Upper Floor
Exterior
Parking Features Garage - Rear Entry
Garage Spaces 5.0
Amenities Available Club House, Exercise Room, Jog/Walk Path, Library, Meeting Room, Party Room, Picnic Area, Pool - Outdoor, Tot Lots/Playground
Water Access N
Roof Type Architectural Shingle
Accessibility None
Attached Garage 2
Total Parking Spaces 5
Garage Y
Building
Story 3+
Sewer Public Sewer
Water Public
Architectural Style Colonial
Level or Stories 3+
Additional Building Above Grade, Below Grade
Structure Type 9'+ Ceilings,Vaulted Ceilings
New Construction N
Schools
Elementary Schools Lewis And Clark
Middle Schools Caroline
High Schools Caroline
School District Caroline County Public Schools
Others
HOA Fee Include Common Area Maintenance,Ext Bldg Maint,Pool(s),Reserve Funds,Trash
Senior Community No
Tax ID 52E1-1-109
Ownership Fee Simple
SqFt Source Assessor
Special Listing Condition Standard
Read Less
Want to know what your home might be worth? Contact us for a FREE valuation!

Our team is ready to help you sell your home for the highest possible price ASAP

Bought with ANIL K KHANNA • Samson Properties

GET MORE INFORMATION





