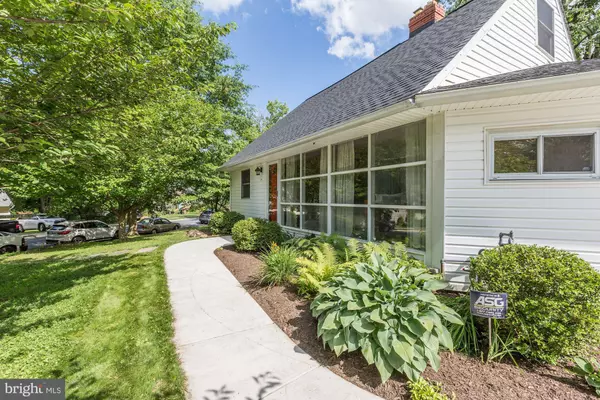$489,365
$475,000
3.0%For more information regarding the value of a property, please contact us for a free consultation.
12706 ATLANTIC AVE Rockville, MD 20851
4 Beds
3 Baths
2,058 SqFt
Key Details
Sold Price $489,365
Property Type Single Family Home
Sub Type Detached
Listing Status Sold
Purchase Type For Sale
Square Footage 2,058 sqft
Price per Sqft $237
Subdivision Twinbrook
MLS Listing ID MDMC665128
Sold Date 07/31/19
Style Cape Cod
Bedrooms 4
Full Baths 2
Half Baths 1
HOA Y/N N
Abv Grd Liv Area 2,058
Originating Board BRIGHT
Year Built 1951
Annual Tax Amount $5,085
Tax Year 2019
Lot Size 6,669 Sqft
Acres 0.15
Property Description
Not your typical Cape Cod! Super fun renovation brings a fresh perspective to this sweet home. So much space ... Don't let the outside deceive you! Gourmet kitchen, living room, dining room, family room ... Plenty of space for living and entertaining! Exposed wall of brick in living room with wood burning fireplace. Kitchen features stainless appliances, granite counters, breakfast bar, prep sinks and beverage center. Glass doors to the backyard provide lovely views of the meticulously landscaped yard with deck, patio, pergola and a peaceful koi pond and waterfall. First floor master bedroom with en suite bath featuring whirlpool tub and separate shower. Huge master closet with custom built-in shelving, rods and drawers. Upstairs has dramatic vaulted ceilings, exposed brick wall, built-ins and skylights. Unfinished basement with exterior entrance. Tankless hot water heater provides hot water on demand. New roof and expanded double-wide concrete driveway (plenty of off-street parking!). Fun neighborhood pool with swim team and community center. Convenient location just .8 miles to Twinbrook Metro and close to the Twinbrook Quarter Redevelopment Project which is slated to feature 18 acres of mixed use development, including shopping, dining, an entertainment venue and a one-acre park.
Location
State MD
County Montgomery
Zoning R60
Rooms
Other Rooms Living Room, Dining Room, Primary Bedroom, Bedroom 2, Bedroom 3, Bedroom 4, Kitchen, Family Room, Laundry, Bathroom 2, Primary Bathroom, Half Bath
Basement Other, Full, Connecting Stairway, Outside Entrance
Main Level Bedrooms 2
Interior
Interior Features Kitchen - Island, Kitchen - Table Space, Walk-in Closet(s), Wood Floors, Skylight(s), Family Room Off Kitchen, Entry Level Bedroom
Hot Water Tankless, Natural Gas
Heating Forced Air
Cooling Central A/C
Flooring Hardwood
Fireplaces Number 1
Fireplaces Type Wood
Fireplace Y
Heat Source Natural Gas
Exterior
Exterior Feature Patio(s), Deck(s)
Garage Spaces 4.0
Water Access N
Roof Type Asphalt,Shingle
Accessibility Other
Porch Patio(s), Deck(s)
Total Parking Spaces 4
Garage N
Building
Story 3+
Sewer Public Sewer
Water Public
Architectural Style Cape Cod
Level or Stories 3+
Additional Building Above Grade, Below Grade
Structure Type Dry Wall
New Construction N
Schools
Elementary Schools Twinbrook
Middle Schools Julius West
High Schools Richard Montgomery
School District Montgomery County Public Schools
Others
Senior Community No
Tax ID 160400216796
Ownership Fee Simple
SqFt Source Assessor
Special Listing Condition Standard
Read Less
Want to know what your home might be worth? Contact us for a FREE valuation!

Our team is ready to help you sell your home for the highest possible price ASAP

Bought with Melissa J Terzis • RLAH @properties

GET MORE INFORMATION





