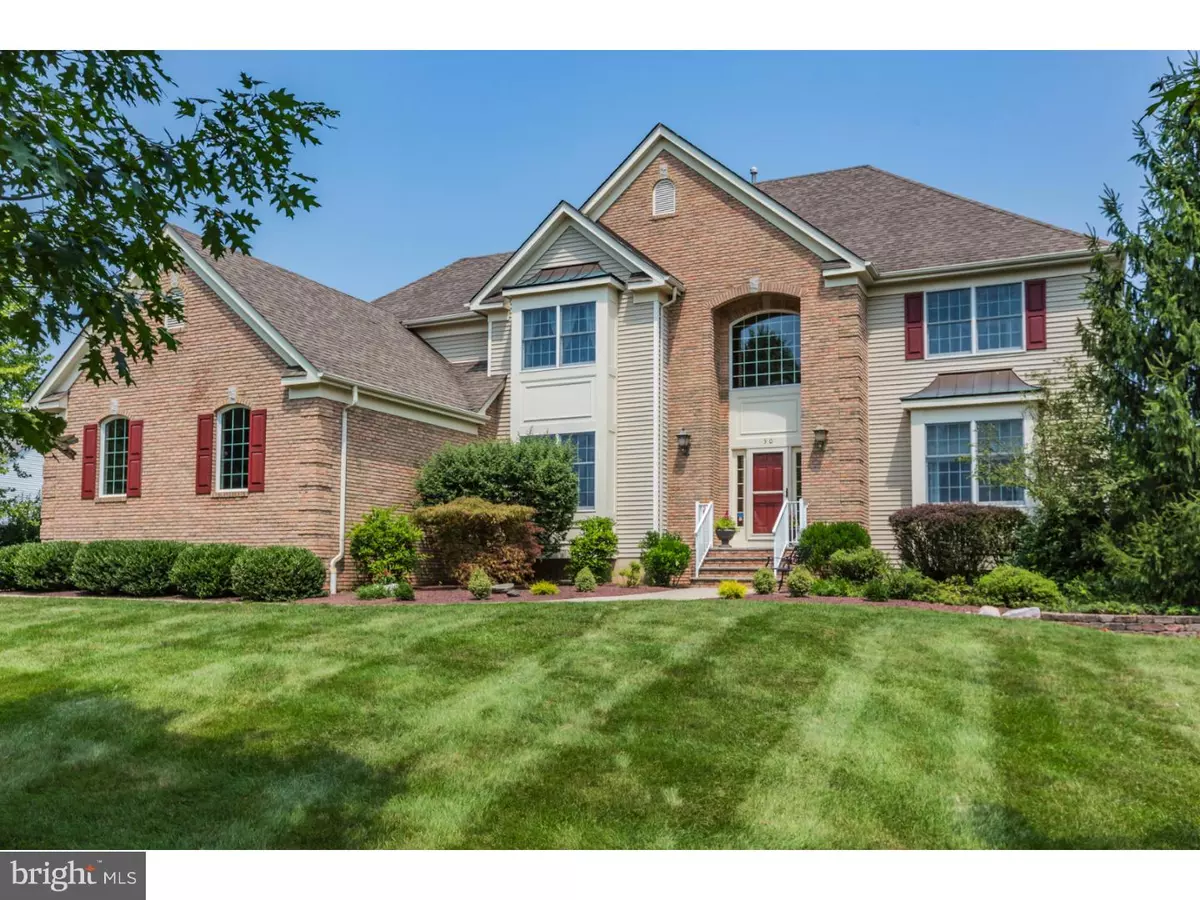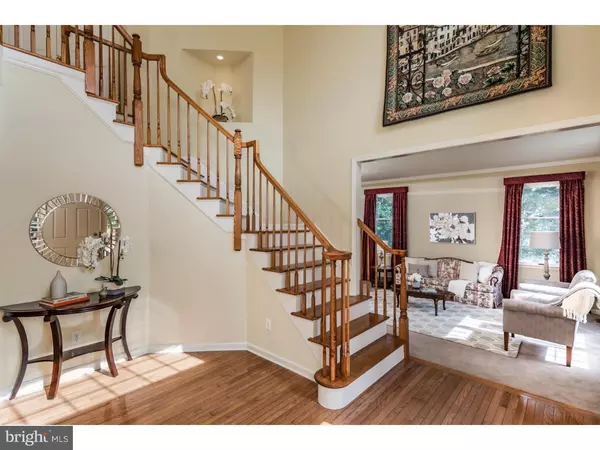$835,000
$835,000
For more information regarding the value of a property, please contact us for a free consultation.
30 ROSEWOOD CT Belle Mead, NJ 08502
5 Beds
4 Baths
1.11 Acres Lot
Key Details
Sold Price $835,000
Property Type Single Family Home
Sub Type Detached
Listing Status Sold
Purchase Type For Sale
Subdivision None Available
MLS Listing ID 1009934336
Sold Date 07/30/19
Style Colonial
Bedrooms 5
Full Baths 4
HOA Y/N N
Originating Board TREND
Year Built 2001
Annual Tax Amount $18,597
Tax Year 2018
Lot Size 1.110 Acres
Acres 1.11
Lot Dimensions 0X0
Property Description
Just perfect! With the perfect balance of elegance and livability, the perfect entertaining flow, and the perfect backyard for lounging - this immaculately kept Colonial goes way beyond expectations, even among the fine executive homes of this Belle Mead cul-de-sac. Innumerable updates and a fabulous floor plan make the difference inside. Grand living and dining rooms connect beautifully. A cherry kitchen with newer stainless appliances and a large island create command central for the chef - it's a clear view through the breakfast room, all the way to the fireplace in the vaulted Great Room. All 4 full baths have been updated, serving 5 bedrooms, including one on the 1st floor - all with sunny spaciousness. Vaulted ceilings perch above the incredible master and its renovated, private bath, bright with skylights. Bordered by conservation land, the backyard is a little piece of heaven, with upper and lower EP Henry paver patios, leafy views, and neighboring farm pastures beyond the tree line. 3 car garage, new hot water heaters, and highly sought after Montgomery Township Schools!
Location
State NJ
County Somerset
Area Montgomery Twp (21813)
Zoning RES
Rooms
Other Rooms Living Room, Dining Room, Primary Bedroom, Bedroom 2, Bedroom 3, Bedroom 5, Kitchen, Family Room, Bedroom 1, Laundry, Other, Attic
Basement Full, Unfinished
Main Level Bedrooms 1
Interior
Interior Features Kitchen - Island, Skylight(s), Attic/House Fan, Kitchen - Eat-In, Double/Dual Staircase, Floor Plan - Open, Intercom, Pantry, Walk-in Closet(s)
Hot Water Natural Gas
Heating Forced Air
Cooling Central A/C
Flooring Wood, Fully Carpeted, Tile/Brick
Fireplaces Number 1
Fireplaces Type Wood
Equipment Cooktop, Oven - Wall, Built-In Microwave, Oven - Double, Dishwasher, Dryer, Refrigerator, Washer, Water Heater
Fireplace Y
Window Features Skylights
Appliance Cooktop, Oven - Wall, Built-In Microwave, Oven - Double, Dishwasher, Dryer, Refrigerator, Washer, Water Heater
Heat Source Natural Gas
Laundry Main Floor
Exterior
Exterior Feature Patio(s)
Parking Features Garage - Side Entry
Garage Spaces 3.0
Utilities Available Cable TV
Water Access N
Roof Type Shingle
Accessibility None
Porch Patio(s)
Attached Garage 3
Total Parking Spaces 3
Garage Y
Building
Lot Description Cul-de-sac, Open, Trees/Wooded
Story 2
Sewer On Site Septic
Water Public
Architectural Style Colonial
Level or Stories 2
Additional Building Above Grade
Structure Type Cathedral Ceilings,9'+ Ceilings
New Construction N
Schools
School District Montgomery Township Public Schools
Others
Senior Community No
Tax ID 13-08001-00041
Ownership Fee Simple
SqFt Source Assessor
Security Features Security System
Acceptable Financing Cash, Conventional
Listing Terms Cash, Conventional
Financing Cash,Conventional
Special Listing Condition Standard
Read Less
Want to know what your home might be worth? Contact us for a FREE valuation!

Our team is ready to help you sell your home for the highest possible price ASAP

Bought with Michelle M Blane • Callaway Henderson Sotheby's Int'l Realty-Skillman

GET MORE INFORMATION





