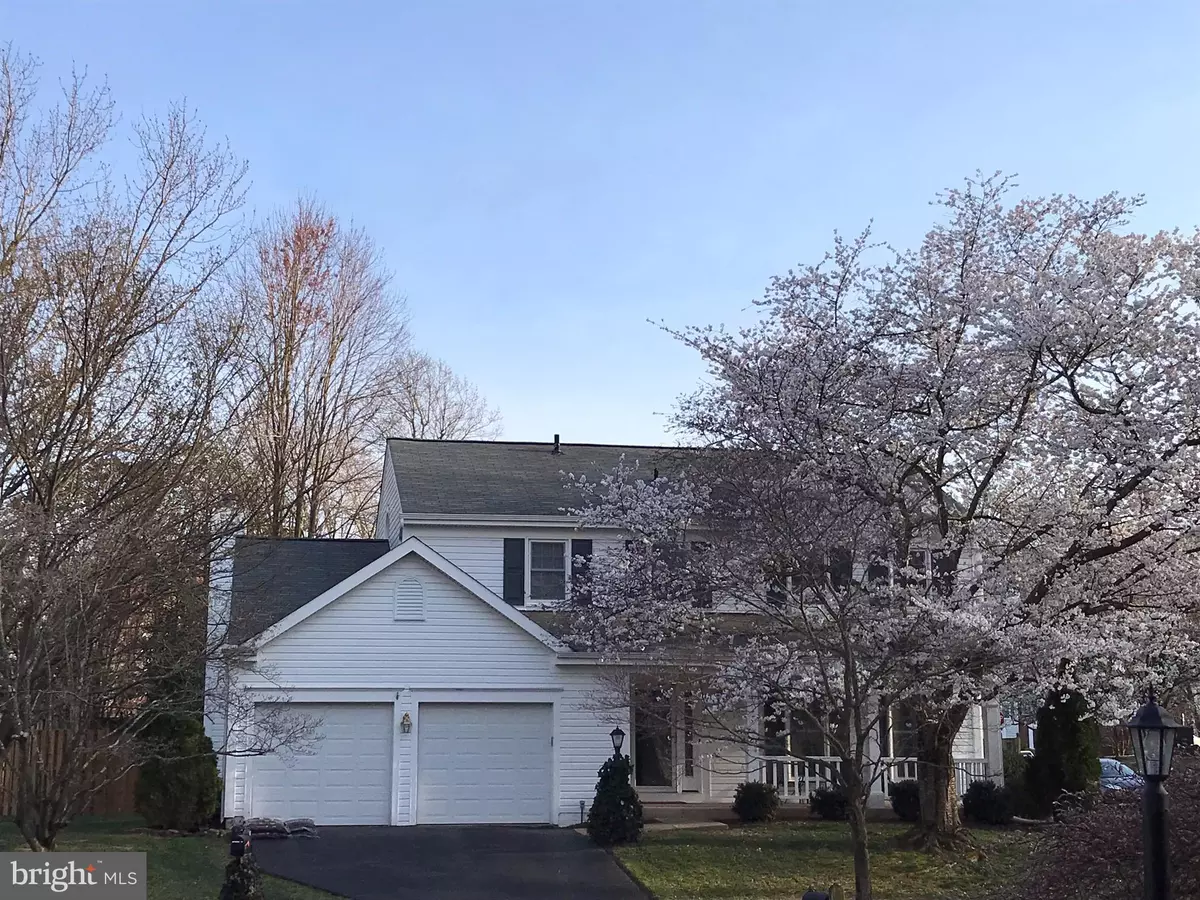$435,000
$434,900
For more information regarding the value of a property, please contact us for a free consultation.
3609 JODY CT Woodbridge, VA 22192
4 Beds
3 Baths
2,109 SqFt
Key Details
Sold Price $435,000
Property Type Single Family Home
Sub Type Detached
Listing Status Sold
Purchase Type For Sale
Square Footage 2,109 sqft
Price per Sqft $206
Subdivision Old Bridge Estates
MLS Listing ID VAPW469764
Sold Date 07/31/19
Style Colonial
Bedrooms 4
Full Baths 2
Half Baths 1
HOA Fees $64/qua
HOA Y/N Y
Abv Grd Liv Area 2,109
Originating Board BRIGHT
Year Built 1989
Annual Tax Amount $4,914
Tax Year 2019
Lot Size 7,806 Sqft
Acres 0.18
Property Description
Great Turnkey Home in Sought After Old Bridge Estates. Extensive Landscaping greets you at this gorgeous 4-bedroom Immaculate Single-Family Home. Nothing left to do. Sit on the Large Front Porch and Enjoy the Quiet yet Neighborly Cul-de-Sac. This home has a 2 Car Front Load Garage. The Large Kitchen has a Large Eat In Breakfast Room, A Large Island & Built in Desk Area. Enjoy The Fireplace and Floor to Ceiling Bookcases in the Inviting Family Room that Leads Out to the Quiet Secluded Deck. The Master Bedroom has Cathedral Ceilings, Updated Luxurious Bathroom and Sitting Room. All New or Recently Updated/Replace items include: New Windows, Hot Water Heater, Carpet (Stairs & Upper Level), Interior and Exterior Paint, New Insulated Siding, New Gutter Guards, Updated Bathrooms and Upgraded High Efficient 3 Ton Trane HVAC System Heat Pump and Air Handler that has been inspected and serviced twice a Year. A Must See! Too much to Mention!!!
Location
State VA
County Prince William
Zoning R4
Rooms
Other Rooms Living Room, Dining Room, Primary Bedroom, Bedroom 2, Bedroom 3, Bedroom 4, Kitchen, Family Room
Basement Other
Interior
Interior Features Attic, Breakfast Area, Built-Ins, Carpet, Ceiling Fan(s), Chair Railings, Crown Moldings, Dining Area, Family Room Off Kitchen, Floor Plan - Open, Floor Plan - Traditional, Kitchen - Country, Kitchen - Island, Kitchen - Table Space, Primary Bath(s), Walk-in Closet(s), Window Treatments, Wood Floors
Heating Heat Pump(s)
Cooling Central A/C, Ceiling Fan(s)
Flooring Carpet, Hardwood
Fireplaces Number 1
Fireplaces Type Brick
Equipment Dishwasher, Disposal, Dryer, Exhaust Fan, Icemaker, Oven/Range - Electric, Range Hood, Refrigerator, Washer, Water Heater - High-Efficiency
Fireplace Y
Window Features Bay/Bow,Energy Efficient,Screens
Appliance Dishwasher, Disposal, Dryer, Exhaust Fan, Icemaker, Oven/Range - Electric, Range Hood, Refrigerator, Washer, Water Heater - High-Efficiency
Heat Source Electric
Laundry Basement
Exterior
Exterior Feature Deck(s), Porch(es)
Parking Features Garage - Front Entry
Garage Spaces 2.0
Fence Partially, Wood, Rear, Privacy
Utilities Available Cable TV
Amenities Available Bike Trail, Common Grounds, Jog/Walk Path, Pool - Outdoor, Swimming Pool, Tennis Courts, Tot Lots/Playground
Water Access N
Roof Type Architectural Shingle,Fiberglass
Street Surface Paved
Accessibility None
Porch Deck(s), Porch(es)
Road Frontage State
Attached Garage 2
Total Parking Spaces 2
Garage Y
Building
Story 3+
Sewer Public Sewer
Water Public
Architectural Style Colonial
Level or Stories 3+
Additional Building Above Grade, Below Grade
Structure Type Cathedral Ceilings,Vaulted Ceilings
New Construction N
Schools
Elementary Schools Springwoods
Middle Schools Woodbridge
High Schools Gar-Field
School District Prince William County Public Schools
Others
HOA Fee Include Common Area Maintenance,Management,Pool(s),Snow Removal,Trash
Senior Community No
Tax ID 8193-80-9993
Ownership Fee Simple
SqFt Source Estimated
Horse Property N
Special Listing Condition Standard
Read Less
Want to know what your home might be worth? Contact us for a FREE valuation!

Our team is ready to help you sell your home for the highest possible price ASAP

Bought with Jonathan M Lockamy • RE/MAX Gateway

GET MORE INFORMATION

