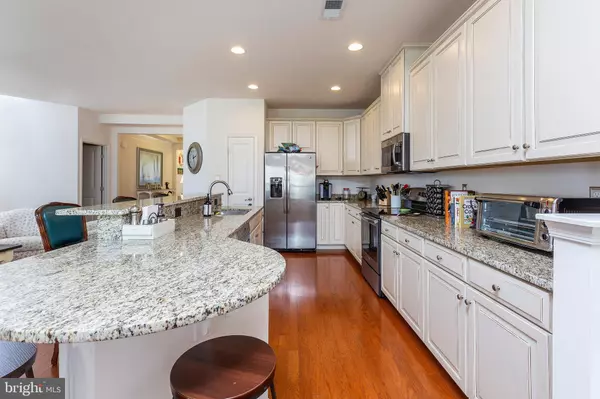$330,000
$329,000
0.3%For more information regarding the value of a property, please contact us for a free consultation.
11 GOLDEN EAGLE DR Ocean View, DE 19970
3 Beds
3 Baths
1,744 SqFt
Key Details
Sold Price $330,000
Property Type Single Family Home
Sub Type Detached
Listing Status Sold
Purchase Type For Sale
Square Footage 1,744 sqft
Price per Sqft $189
Subdivision Fairway Village
MLS Listing ID DESU137800
Sold Date 07/31/19
Style Coastal
Bedrooms 3
Full Baths 3
HOA Fees $139/qua
HOA Y/N Y
Abv Grd Liv Area 1,744
Originating Board BRIGHT
Year Built 2015
Annual Tax Amount $1,944
Tax Year 2018
Lot Size 8,799 Sqft
Acres 0.2
Lot Dimensions 80.00 x 110.00
Property Description
Stunning, like-new home just 4 miles to downtown Bethany! Enter to hardwood flooring in the main living areas, tray ceiling in the foyer and crown molding. A guest bedroom and full bath are located off of the entry hall, along with a study that could also double as a 4th bedroom. The kitchen is open to the living room and the breakfast bar with extended island makes this an ideal space for entertaining! The kitchen is complete with beautiful off-white cabinetry, granite countertops, stainless appliances, brand new Bosch dishwasher, and a pantry for additional storage. The morning room was added on to offer extra space for guests and is perfect for a dining room or sitting room with access to the backyard. The first-floor master suite was extended and offers a walk-in closet. The master bath has granite counters, dual sinks, tile walk-in shower, and a linen closet. Upstairs, the loft can be used as a second living room, and a bedroom and full bath round out the perfect guest quarters. Floored attic storage, dual-zone HVAC and a 2-car garage are just a few additional features. Fairway Village offers an outdoor pool, tennis/pickleball courts, and a clubhouse with a ping pong table and fitness center with brand new equipment. The association regularly holds community activities so there is sure to be something for everyone. The low HOA fees also include lawn care! A beautiful home ready for the next owners to make their beach memories today!
Location
State DE
County Sussex
Area Baltimore Hundred (31001)
Zoning Q
Rooms
Other Rooms 2nd Stry Fam Rm, Study
Main Level Bedrooms 2
Interior
Interior Features Attic, Breakfast Area, Ceiling Fan(s), Crown Moldings, Entry Level Bedroom, Family Room Off Kitchen, Floor Plan - Open, Kitchen - Island, Primary Bath(s), Pantry, Recessed Lighting, Upgraded Countertops, Walk-in Closet(s), Wood Floors
Heating Forced Air
Cooling Central A/C
Flooring Hardwood, Carpet, Ceramic Tile
Equipment Built-In Microwave, Dishwasher, Disposal, Dryer, Oven/Range - Electric, Refrigerator, Stainless Steel Appliances, Washer, Water Heater
Furnishings No
Appliance Built-In Microwave, Dishwasher, Disposal, Dryer, Oven/Range - Electric, Refrigerator, Stainless Steel Appliances, Washer, Water Heater
Heat Source Propane - Leased
Exterior
Parking Features Garage - Front Entry, Garage Door Opener
Garage Spaces 2.0
Amenities Available Club House, Pool - Outdoor, Tennis Courts, Tot Lots/Playground, Fitness Center
Water Access N
Accessibility None
Attached Garage 2
Total Parking Spaces 2
Garage Y
Building
Story 2
Foundation Crawl Space
Sewer Public Sewer
Water Public
Architectural Style Coastal
Level or Stories 2
Additional Building Above Grade, Below Grade
New Construction N
Schools
School District Indian River
Others
HOA Fee Include Common Area Maintenance,Lawn Maintenance,Pool(s),Snow Removal,Trash
Senior Community No
Tax ID 134-16.00-1997.00
Ownership Fee Simple
SqFt Source Estimated
Special Listing Condition Standard
Read Less
Want to know what your home might be worth? Contact us for a FREE valuation!

Our team is ready to help you sell your home for the highest possible price ASAP

Bought with Donna M Hardy • Keller Williams Realty

GET MORE INFORMATION





