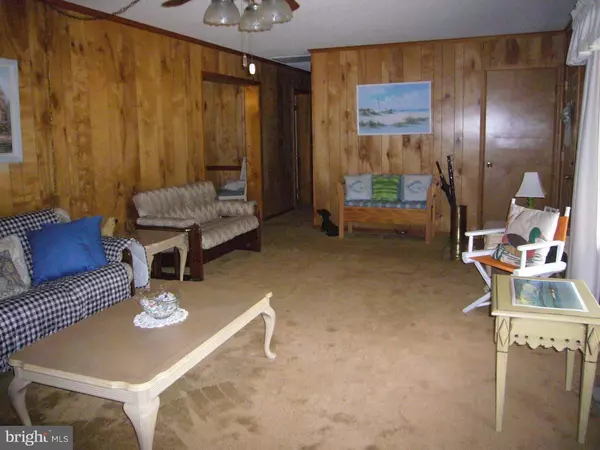$187,500
$199,900
6.2%For more information regarding the value of a property, please contact us for a free consultation.
18 DOROTHY CIR Ocean View, DE 19970
3 Beds
2 Baths
2,300 SqFt
Key Details
Sold Price $187,500
Property Type Single Family Home
Sub Type Detached
Listing Status Sold
Purchase Type For Sale
Square Footage 2,300 sqft
Price per Sqft $81
Subdivision Denton Manor
MLS Listing ID DESU100556
Sold Date 07/29/19
Style Ranch/Rambler
Bedrooms 3
Full Baths 2
HOA Fees $6/ann
HOA Y/N Y
Abv Grd Liv Area 2,300
Originating Board TREND
Year Built 1984
Annual Tax Amount $987
Tax Year 2018
Lot Size 10,123 Sqft
Acres 0.23
Lot Dimensions 75X135
Property Description
PRICE REDUCED! Well maintained 3 bedroom, 2 bath ranch w/ almost 2400 square feet, is ready and waiting for it's new owner!! This home comes fully furnished with a spacious great room, office, 3 season room, outside shower and storage shed. All appliances, including washer and dryer are included. ALL items and property are being sold "AS-IS". The property has access to Whites Creek via the neighboring Banks Harbor Retreat boat ramp. Low HOA fees, less than $100 a year. Conveniently located to shopping, restaurants and State Parks. Only 3.2 miles to beautiful Bethany Beach!! Put this home on your tour today! MOTIVATED SELLER
Location
State DE
County Sussex
Area Baltimore Hundred (31001)
Zoning L
Rooms
Other Rooms Living Room, Primary Bedroom, Bedroom 2, Kitchen, Bedroom 1, Attic
Main Level Bedrooms 3
Interior
Interior Features Primary Bath(s), Butlers Pantry, Ceiling Fan(s), Dining Area
Hot Water Electric
Heating Heat Pump - Electric BackUp, Forced Air
Cooling Central A/C
Flooring Fully Carpeted, Vinyl
Equipment Built-In Range, Dishwasher, Refrigerator, Built-In Microwave
Fireplace N
Appliance Built-In Range, Dishwasher, Refrigerator, Built-In Microwave
Heat Source Other
Laundry Main Floor
Exterior
Garage Spaces 3.0
Utilities Available Cable TV
Water Access N
Roof Type Shingle
Accessibility None
Total Parking Spaces 3
Garage N
Building
Lot Description Front Yard
Story 1
Foundation Concrete Perimeter
Sewer Public Sewer
Water Well
Architectural Style Ranch/Rambler
Level or Stories 1
Additional Building Above Grade
New Construction N
Schools
School District Indian River
Others
Senior Community No
Tax ID 134-12.00-996.00
Ownership Fee Simple
SqFt Source Assessor
Acceptable Financing Conventional, VA, FHA 203(b), USDA
Listing Terms Conventional, VA, FHA 203(b), USDA
Financing Conventional,VA,FHA 203(b),USDA
Special Listing Condition Standard
Read Less
Want to know what your home might be worth? Contact us for a FREE valuation!

Our team is ready to help you sell your home for the highest possible price ASAP

Bought with Melissa Rudy • Coldwell Banker Resort Realty - Rehoboth

GET MORE INFORMATION





