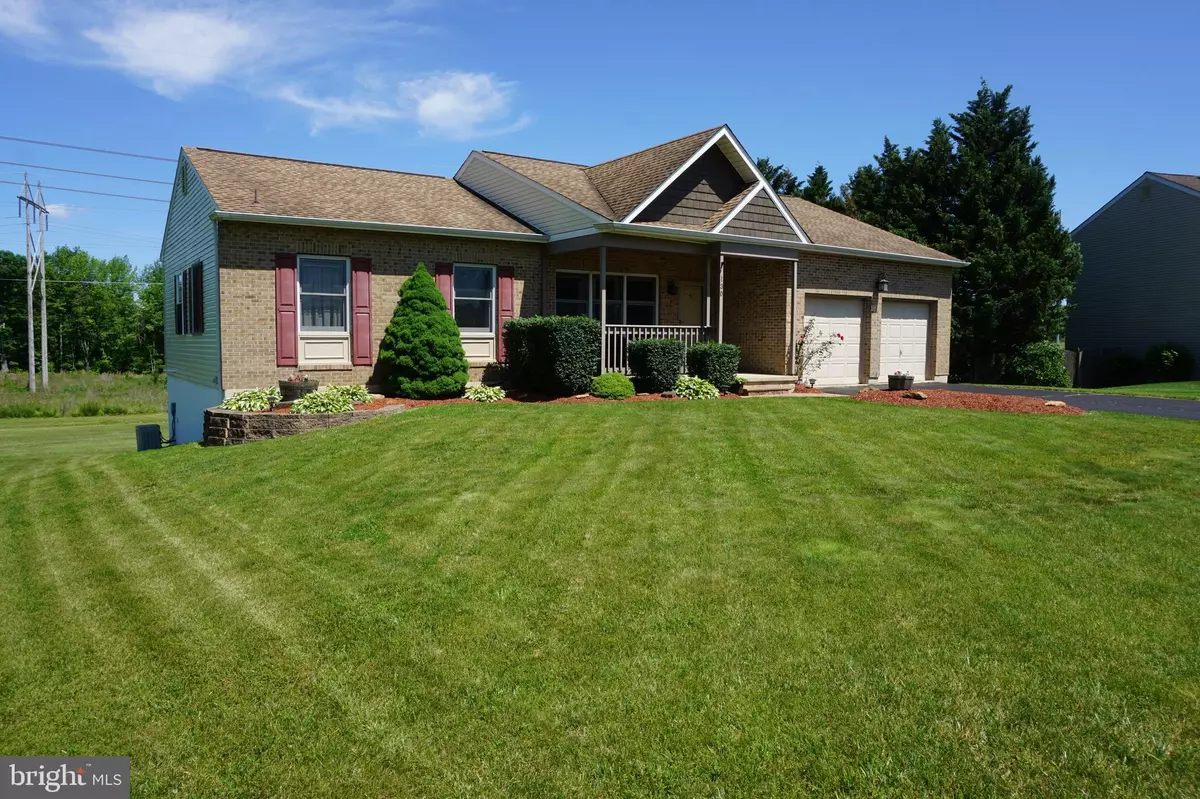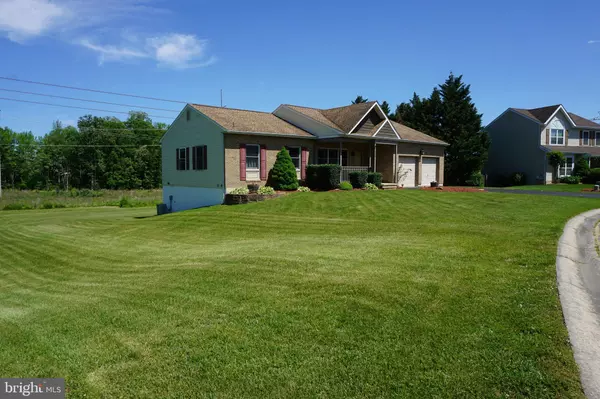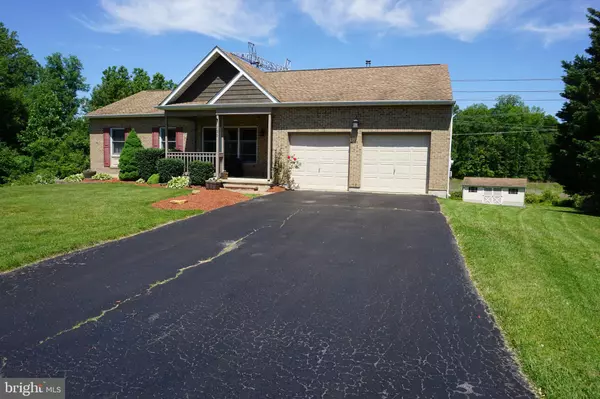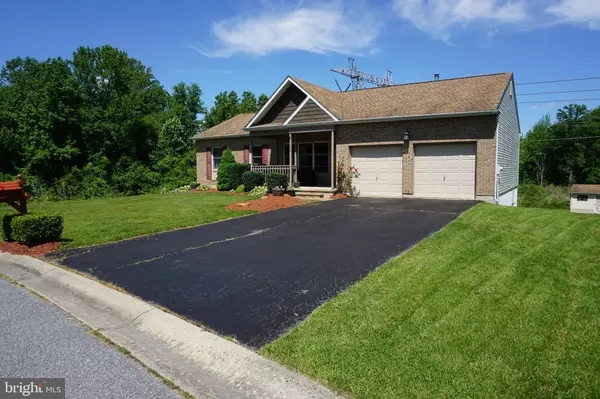$310,000
$309,000
0.3%For more information regarding the value of a property, please contact us for a free consultation.
130 COOPERS DR Newark, DE 19702
3 Beds
3 Baths
2,600 SqFt
Key Details
Sold Price $310,000
Property Type Single Family Home
Sub Type Detached
Listing Status Sold
Purchase Type For Sale
Square Footage 2,600 sqft
Price per Sqft $119
Subdivision Coopers Run
MLS Listing ID DENC479144
Sold Date 07/10/19
Style Ranch/Rambler
Bedrooms 3
Full Baths 2
Half Baths 1
HOA Y/N N
Abv Grd Liv Area 1,450
Originating Board BRIGHT
Year Built 1991
Annual Tax Amount $2,493
Tax Year 2018
Lot Size 0.400 Acres
Acres 0.4
Lot Dimensions 86.50 x 168.60
Property Description
Welcome to this gorgeous 3 BR 2.1 Bath home situated on an expansive lot surrounded by common area to the community. Enter through the covered front porch to the Living Room with hardwood flooring and 3 windows overlooking the porch and yard. The beautifully updated eat-in kitchen offers tons of cabinet and counter space and is open to the Family Room. Sliders lead to the oversized rear deck and views of the private setting out back. The cozy Family Room has vaulted ceilings and a wood-burning stove. The first level is finished with a Master Bedroom, complete with a Full Master Bath, 2 additional generous sized guest bedrooms and a Center Hall bath. Fully finished walk out lower level is sure to impress with an additional Powder Room, full wet bar, 2nd Family Room/Rec Room, brand new flooring and an amazing Theater Room with all theater equipment included in the sale. Walk out to the custom patio and wide open rear yard! Fantastic location and totally turn-key, this home is ready to go and truly a must-see!
Location
State DE
County New Castle
Area Newark/Glasgow (30905)
Zoning NC21
Rooms
Other Rooms Living Room, Dining Room, Primary Bedroom, Bedroom 2, Bedroom 3, Kitchen, Family Room, Other
Basement Full, Fully Finished, Outside Entrance, Walkout Level
Main Level Bedrooms 3
Interior
Interior Features Dining Area, Primary Bath(s), Stall Shower, Wet/Dry Bar
Hot Water Electric
Heating Forced Air
Cooling Central A/C
Flooring Fully Carpeted, Tile/Brick, Wood
Equipment Built-In Range, Dishwasher, Disposal, Oven - Self Cleaning
Fireplace N
Window Features Bay/Bow
Appliance Built-In Range, Dishwasher, Disposal, Oven - Self Cleaning
Heat Source Natural Gas
Exterior
Parking Features Garage - Front Entry, Garage Door Opener, Inside Access
Garage Spaces 5.0
Water Access N
Roof Type Pitched
Accessibility None
Attached Garage 5
Total Parking Spaces 5
Garage Y
Building
Story 1
Sewer Public Sewer
Water Public
Architectural Style Ranch/Rambler
Level or Stories 1
Additional Building Above Grade, Below Grade
Structure Type Cathedral Ceilings
New Construction N
Schools
School District Christina
Others
Senior Community No
Tax ID 11-021.10-010
Ownership Fee Simple
SqFt Source Estimated
Acceptable Financing Conventional, Cash
Listing Terms Conventional, Cash
Financing Conventional,Cash
Special Listing Condition Standard
Read Less
Want to know what your home might be worth? Contact us for a FREE valuation!

Our team is ready to help you sell your home for the highest possible price ASAP

Bought with Kristina M Petras • Weichert Realtors

GET MORE INFORMATION





