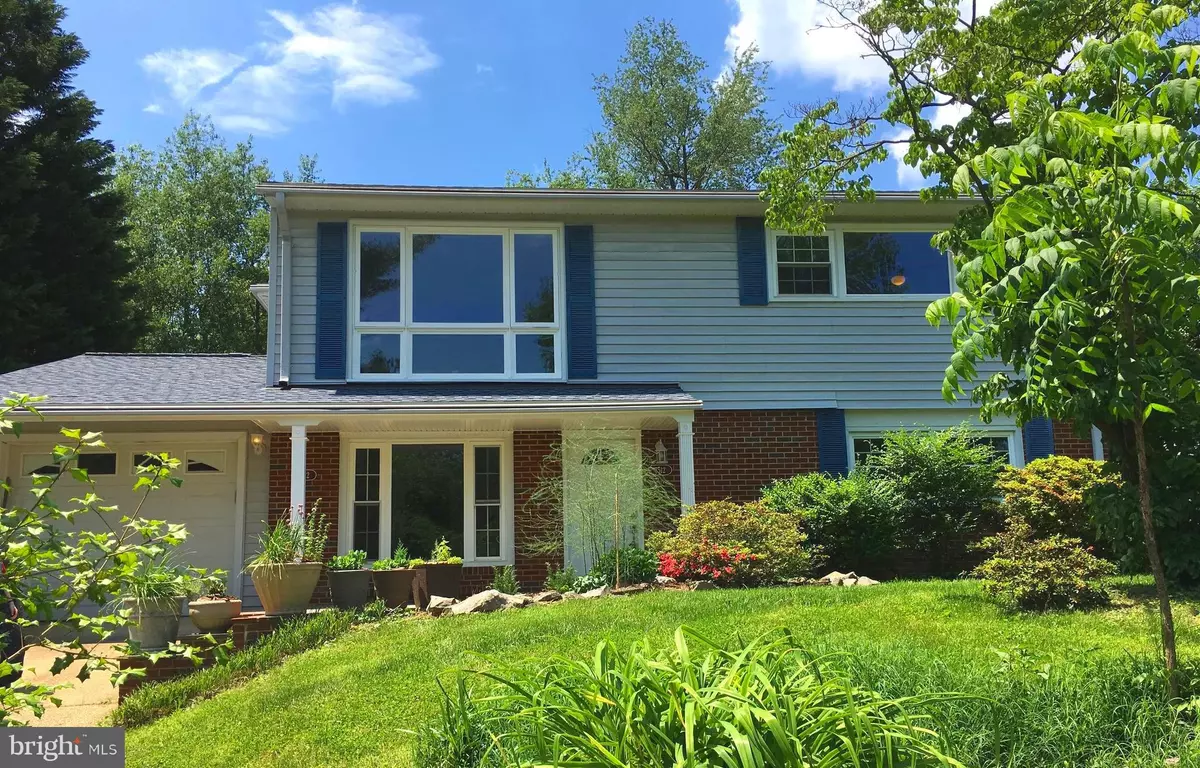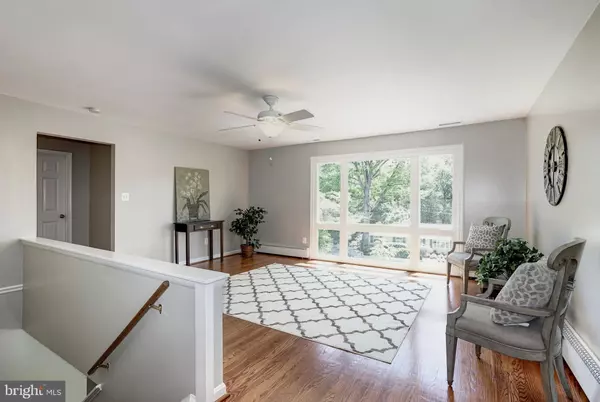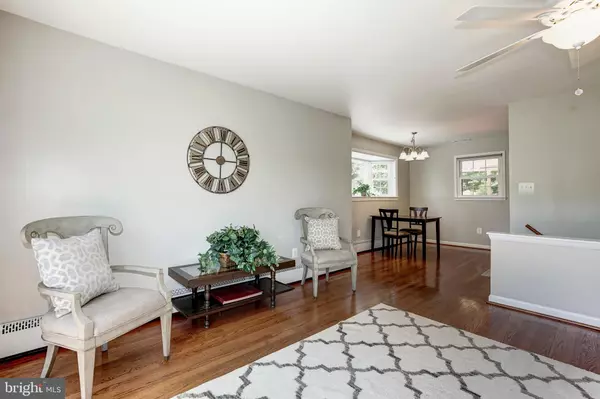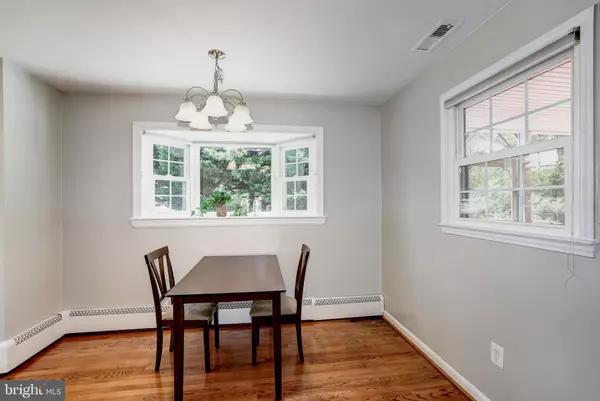$530,000
$525,000
1.0%For more information regarding the value of a property, please contact us for a free consultation.
8512 RICHMOND AVE Alexandria, VA 22309
4 Beds
2 Baths
1,840 SqFt
Key Details
Sold Price $530,000
Property Type Single Family Home
Sub Type Detached
Listing Status Sold
Purchase Type For Sale
Square Footage 1,840 sqft
Price per Sqft $288
Subdivision Mt Zephyr
MLS Listing ID VAFX1064848
Sold Date 07/26/19
Style Bi-level,Contemporary
Bedrooms 4
Full Baths 2
HOA Y/N N
Abv Grd Liv Area 1,800
Originating Board BRIGHT
Year Built 1960
Annual Tax Amount $4,872
Tax Year 2019
Lot Size 0.432 Acres
Acres 0.43
Property Description
Gorgeous RENOVATIONS in this beautiful home and neighborhood pace-setter! 2019 ROOF, 2019 CARPET, 2019 PAINT, 2019 bathrooms w/2019 HEATED TOWEL RACKS, 2019 hardwood STAIRS, newer WINDOWS, newer KITCHEN updates (granite, stainless appliances), newly refinished DECK--the list goes on!! 2 beds, Living Room, Dining Room, and Kitchen up with family room, fireplace, laundry room, storage, and 2 beds down. Garage door is insulated and has a keypad entry; you have a whole-house water filter; and you're going to love the Large SCREENED PORCH & deck that lead to a huge flat, FENCED back yard! And only 1/2 block to park/playground! Primo location: Costco less than 2 miles, TJMaxx and Home Depot less than 2.5 miles, Lowe's less than 4 miles; tons of International food, American food, BBQ, and Krispy Kreme just down the street; and history happened here with Mt Vernon Estate less than 2 miles away (& built on land owned previously by GW)! Straight shot along the river to the Pentagon and DC, and just 3.5 miles to Ft Belvoir! This treasure is gonna go fast, so get your offer in now!!!
Location
State VA
County Fairfax
Zoning 120
Rooms
Other Rooms Living Room, Dining Room, Primary Bedroom, Bedroom 2, Bedroom 3, Bedroom 4, Kitchen, Family Room, Laundry, Other, Bathroom 1, Bathroom 2
Basement Fully Finished, Garage Access, Front Entrance, Full, Windows
Main Level Bedrooms 2
Interior
Interior Features Ceiling Fan(s), Combination Dining/Living, Floor Plan - Open, Kitchen - Galley
Hot Water Electric
Heating Hot Water
Cooling Central A/C
Flooring Hardwood, Carpet, Ceramic Tile
Equipment Stove, Microwave, Refrigerator, Icemaker, Washer, Dryer, Dishwasher, Disposal
Window Features Double Pane
Appliance Stove, Microwave, Refrigerator, Icemaker, Washer, Dryer, Dishwasher, Disposal
Heat Source Oil
Exterior
Parking Features Additional Storage Area, Garage - Front Entry, Inside Access
Garage Spaces 4.0
Fence Fully
Water Access N
Roof Type Architectural Shingle
Accessibility None
Attached Garage 1
Total Parking Spaces 4
Garage Y
Building
Story 2
Sewer Public Sewer
Water Public
Architectural Style Bi-level, Contemporary
Level or Stories 2
Additional Building Above Grade, Below Grade
Structure Type Dry Wall
New Construction N
Schools
School District Fairfax County Public Schools
Others
Senior Community No
Tax ID 1014 08B 0011
Ownership Fee Simple
SqFt Source Estimated
Special Listing Condition Standard
Read Less
Want to know what your home might be worth? Contact us for a FREE valuation!

Our team is ready to help you sell your home for the highest possible price ASAP

Bought with Jennifer Hernandez • CENTURY 21 New Millennium
GET MORE INFORMATION





