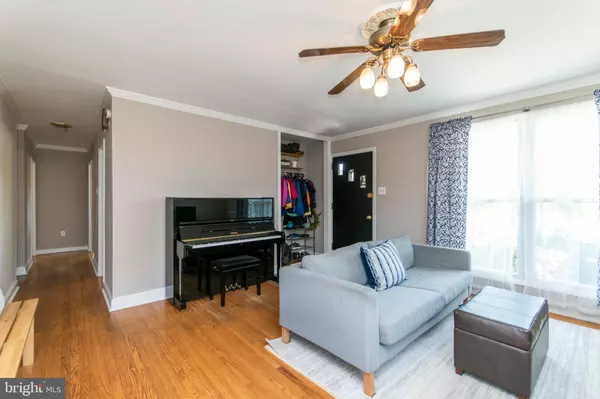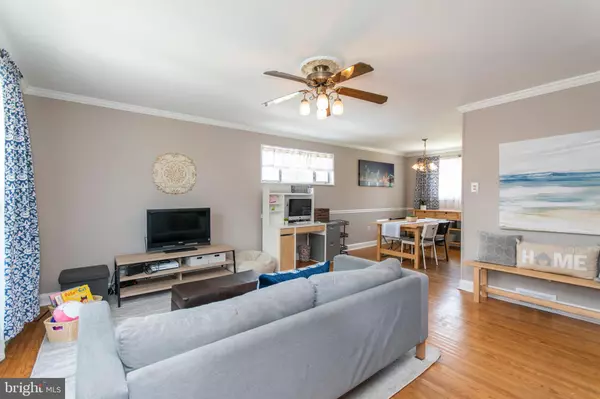$160,000
$157,500
1.6%For more information regarding the value of a property, please contact us for a free consultation.
410 W HENRY ST Palmyra, NJ 08065
3 Beds
2 Baths
1,068 SqFt
Key Details
Sold Price $160,000
Property Type Single Family Home
Sub Type Detached
Listing Status Sold
Purchase Type For Sale
Square Footage 1,068 sqft
Price per Sqft $149
Subdivision Palmyra Gardens
MLS Listing ID NJBL343054
Sold Date 07/31/19
Style Ranch/Rambler
Bedrooms 3
Full Baths 1
Half Baths 1
HOA Y/N N
Abv Grd Liv Area 1,068
Originating Board BRIGHT
Year Built 1951
Annual Tax Amount $6,199
Tax Year 2019
Lot Size 6,100 Sqft
Acres 0.14
Lot Dimensions 61.00 x 100.00
Property Description
Get ready to fall in love with this adorable and affordable rancher situated on a quiet street in the desirable Palmyra Gardens community. Enjoy all the comfort of single story living with the convenience of easy access to all that Palmyra has to offer. In this home, style and charm meld with function and flexibility. Thoughtfully enhanced for their own family's accessibility needs, this home is designed for conventional use but offers the benefit of some mobility modifications that the current owners are willing to either include or remove as you prefer. The concrete walkway and steps to the front door are accompanied by the removable, custom-built ramp for easy, wheeled access into the main floor. From the moment you enter you will be delighted by the bright, open layout and the tastefully updated interior. A contemporary color pallet and neutral hardwood floors greet you at the entry into the large combination living room and dining room and carry throughout most of the main floor. Beyond the dining room is the sunny, updated kitchen with maple cabinets, bead board backsplash, and large window that overlooks the yard. From the kitchen a doorway leads you out to the neatly manicured fenced-in backyard with new concrete patio. Set apart from the home's main living/entertaining space is the hallway from the living room that leads you to the bedroom area where you will find 3 nicely sized bedrooms all with hardwood flooring plus the updated full bath with shower tub and pedestal sink. Adding to the home's potential living space is the partially finished basement. With just a little finishing work this bonus space could offer endless possibilities for a game room, media center, home gym, office, play room or any combination of these. Separate from the basement's bonus area you will find the laundry room, storage/work room, and convenient half bath. Along with the backyard shed, the basement storage room can accommodate your stowing needs and provide a workshop space for you to craft and tinker. With so much to offer including easy access to main travel routes, local schools and ample shopping and dining options, don't miss out on the opportunity to make this lovely home yours.
Location
State NJ
County Burlington
Area Palmyra Boro (20327)
Zoning RESIDENTIAL
Rooms
Other Rooms Living Room, Dining Room, Bedroom 2, Bedroom 3, Kitchen, Bedroom 1, Laundry, Storage Room, Bonus Room, Full Bath, Half Bath
Basement Interior Access, Space For Rooms
Main Level Bedrooms 3
Interior
Interior Features Entry Level Bedroom, Dining Area, Wood Floors
Heating Forced Air
Cooling Central A/C
Flooring Hardwood, Ceramic Tile
Fireplace N
Heat Source Natural Gas
Laundry Basement
Exterior
Water Access N
Roof Type Shingle
Accessibility Level Entry - Main, Ramp - Main Level, Mobility Improvements, Wheelchair Mod
Garage N
Building
Lot Description Front Yard, Level, Rear Yard, SideYard(s)
Story 1
Sewer Public Sewer
Water Public
Architectural Style Ranch/Rambler
Level or Stories 1
Additional Building Above Grade, Below Grade
New Construction N
Schools
School District Palmyra Borough Public Schools
Others
Senior Community No
Tax ID 27-00049-00006
Ownership Fee Simple
SqFt Source Assessor
Acceptable Financing FHA, Conventional, VA
Listing Terms FHA, Conventional, VA
Financing FHA,Conventional,VA
Special Listing Condition Standard
Read Less
Want to know what your home might be worth? Contact us for a FREE valuation!

Our team is ready to help you sell your home for the highest possible price ASAP

Bought with David J Leipert • BHHS Prime Real Estate

GET MORE INFORMATION





