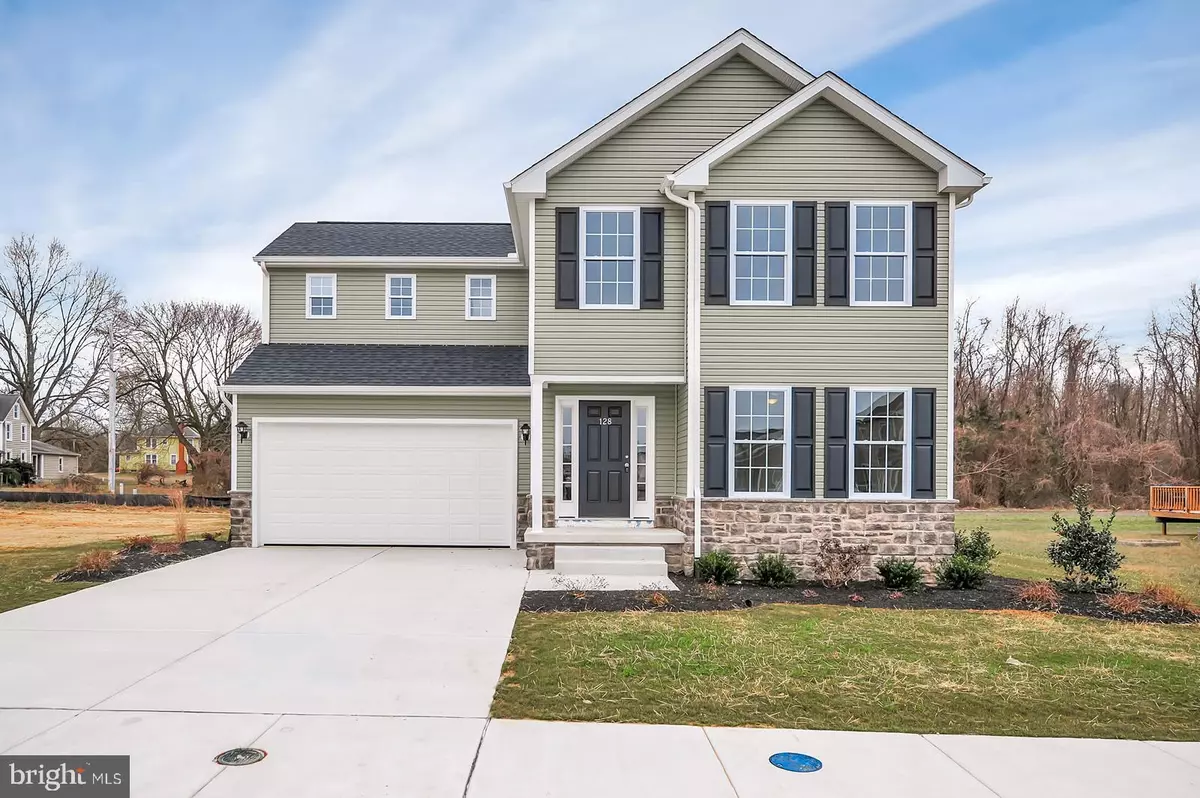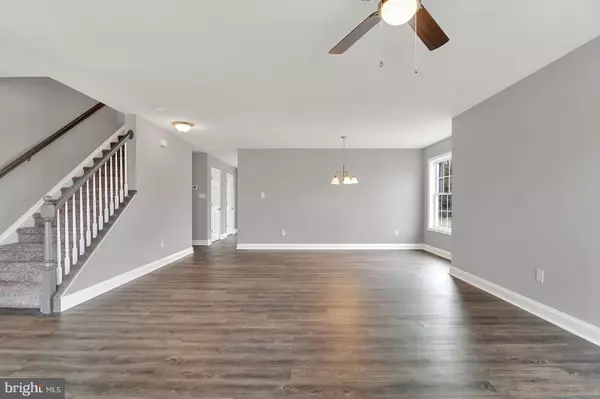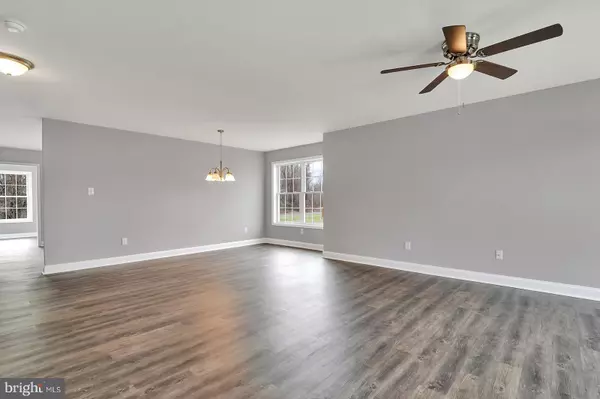$270,000
$272,900
1.1%For more information regarding the value of a property, please contact us for a free consultation.
128 SHORE LN Milford, DE 19963
4 Beds
3 Baths
2,011 SqFt
Key Details
Sold Price $270,000
Property Type Single Family Home
Sub Type Detached
Listing Status Sold
Purchase Type For Sale
Square Footage 2,011 sqft
Price per Sqft $134
Subdivision Lighthouse Estates
MLS Listing ID DEKT203500
Sold Date 07/30/19
Style Contemporary
Bedrooms 4
Full Baths 2
Half Baths 1
HOA Fees $12/ann
HOA Y/N Y
Abv Grd Liv Area 2,011
Originating Board BRIGHT
Year Built 2019
Annual Tax Amount $1,063
Tax Year 2018
Lot Size 10,000 Sqft
Acres 0.23
Property Description
Welcome to Lighthouse Estates! This distinctive community offers beautifully designed homes featuring copper roof accents, shake style shingles, stone fronts, dual zone HVAC and concrete driveways. The Sullivan, 2,011 sq. ft two-story Contemporary offers 3 bedrooms with a bonus room/4th bedroom, 2.5 bathrooms, sun room and second floor laundry. The kitchen features soft close cabinets, built in microwave, stainless double bowl sink, pantry and lots of space for an island. Low maintenance Laminate flooring throughout the first floor and tile in both upstairs baths. Ideally located off Rt 1 with easy access to downtown Milford and the new Bayhealth hospital campus, DAFB, Delaware beaches with fine restaurants and tax free outlet shopping. This home is built and ready for you to move in. If you are looking for a smaller community offering quality and value, then come visit Lighthouse Estates today!
Location
State DE
County Kent
Area Milford (30805)
Zoning R1
Rooms
Other Rooms Living Room, Dining Room, Primary Bedroom, Bedroom 2, Bedroom 3, Bedroom 4, Kitchen, Sun/Florida Room
Basement Full, Unfinished, Sump Pump, Poured Concrete
Interior
Interior Features Carpet, Ceiling Fan(s), Floor Plan - Open, Kitchen - Eat-In, Pantry, Recessed Lighting, Upgraded Countertops, Walk-in Closet(s)
Heating Forced Air
Cooling Central A/C
Flooring Carpet, Laminated
Equipment Built-In Microwave, Built-In Range, Dishwasher, Disposal
Furnishings No
Appliance Built-In Microwave, Built-In Range, Dishwasher, Disposal
Heat Source Natural Gas
Laundry Upper Floor
Exterior
Parking Features Garage - Front Entry
Garage Spaces 4.0
Water Access N
Accessibility None
Attached Garage 2
Total Parking Spaces 4
Garage Y
Building
Lot Description Open, Level, Front Yard, SideYard(s), Rear Yard
Story 2
Foundation Concrete Perimeter
Sewer Public Sewer
Water Public
Architectural Style Contemporary
Level or Stories 2
Additional Building Above Grade, Below Grade
New Construction Y
Schools
School District Milford
Others
Senior Community No
Tax ID MD-16-17401-03-1200-000
Ownership Fee Simple
SqFt Source Estimated
Acceptable Financing FHA, Conventional, USDA, VA
Horse Property N
Listing Terms FHA, Conventional, USDA, VA
Financing FHA,Conventional,USDA,VA
Special Listing Condition Standard
Read Less
Want to know what your home might be worth? Contact us for a FREE valuation!

Our team is ready to help you sell your home for the highest possible price ASAP

Bought with Erin Marie Baker • Keller Williams Realty Central-Delaware

GET MORE INFORMATION





