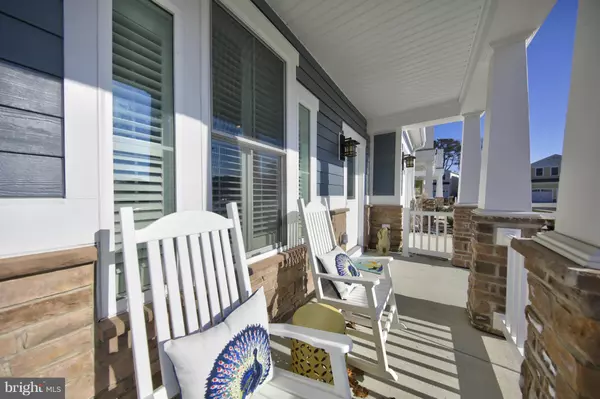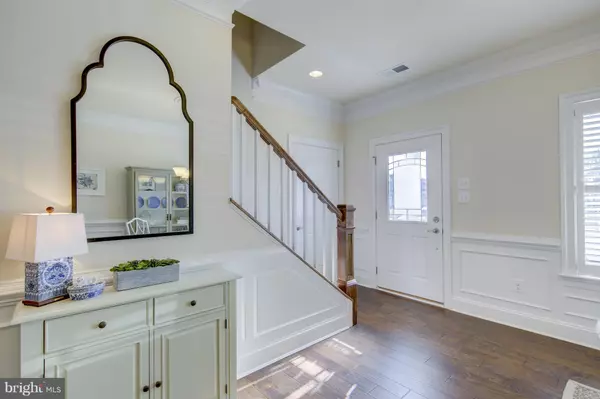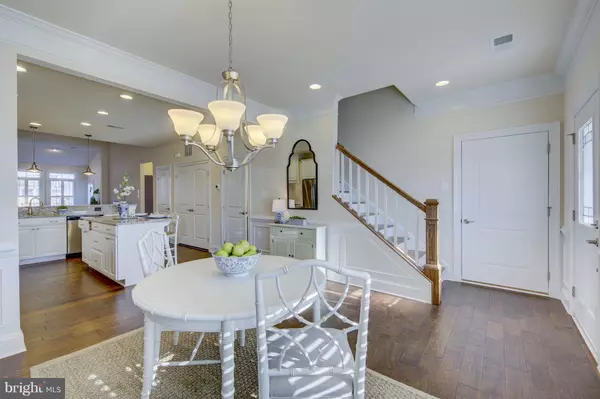$375,000
$384,900
2.6%For more information regarding the value of a property, please contact us for a free consultation.
30651 TOWER PLACE Selbyville, DE 19975
3 Beds
3 Baths
2,200 SqFt
Key Details
Sold Price $375,000
Property Type Townhouse
Sub Type Interior Row/Townhouse
Listing Status Sold
Purchase Type For Sale
Square Footage 2,200 sqft
Price per Sqft $170
Subdivision The Overlook
MLS Listing ID DESU128554
Sold Date 08/01/19
Style Coastal
Bedrooms 3
Full Baths 2
Half Baths 1
HOA Fees $304/ann
HOA Y/N Y
Abv Grd Liv Area 2,200
Originating Board BRIGHT
Year Built 2017
Annual Tax Amount $1,012
Tax Year 2018
Lot Size 6,534 Sqft
Acres 0.15
Property Description
Beautifully furnished villa in The Overlook! Offering 3 bedrooms, 2.5 baths, open floor plan with sunroom, spacious loft, front porch, second floor balcony and upgrades throughout. Granite countertops, hardwood flooring, recessed lighting, crown molding and chair rail, stainless steel appliances, upgraded cabinets, front load washer and dryer and many designer features. Developed by Natelli Communities, the Overlook offers low maintenance living, day marina and boat slips, private beach, pier for fishing and crabbing, kayak storage and launch area, zero entry walk in outdoor pool overlooking the bay, state of the art clubhouse and fitness center and community firepit.
Location
State DE
County Sussex
Area Baltimore Hundred (31001)
Zoning RESIDENTIAL
Rooms
Other Rooms Loft
Main Level Bedrooms 1
Interior
Interior Features Carpet, Combination Kitchen/Dining, Combination Kitchen/Living, Crown Moldings
Hot Water Tankless
Heating Forced Air
Cooling Central A/C
Flooring Hardwood, Carpet, Ceramic Tile
Equipment Built-In Microwave, Cooktop, Disposal, Dryer - Electric, Dishwasher, Dryer - Front Loading, Exhaust Fan, Oven - Self Cleaning, Oven - Single, Oven - Wall, Refrigerator, Stainless Steel Appliances, Washer - Front Loading, Water Heater
Furnishings Yes
Appliance Built-In Microwave, Cooktop, Disposal, Dryer - Electric, Dishwasher, Dryer - Front Loading, Exhaust Fan, Oven - Self Cleaning, Oven - Single, Oven - Wall, Refrigerator, Stainless Steel Appliances, Washer - Front Loading, Water Heater
Heat Source Propane - Leased
Exterior
Parking Features Garage - Front Entry
Garage Spaces 1.0
Utilities Available Cable TV Available, Propane
Water Access N
Roof Type Architectural Shingle
Accessibility None
Attached Garage 1
Total Parking Spaces 1
Garage Y
Building
Story 2
Foundation Slab
Sewer Public Sewer
Water Public
Architectural Style Coastal
Level or Stories 2
Additional Building Above Grade
New Construction N
Schools
School District Indian River
Others
Senior Community No
Tax ID 533-20.00-110.00
Ownership Fee Simple
SqFt Source Estimated
Special Listing Condition Standard
Read Less
Want to know what your home might be worth? Contact us for a FREE valuation!

Our team is ready to help you sell your home for the highest possible price ASAP

Bought with CHRISTINA ANTONIOLI • Keller Williams Realty
GET MORE INFORMATION





