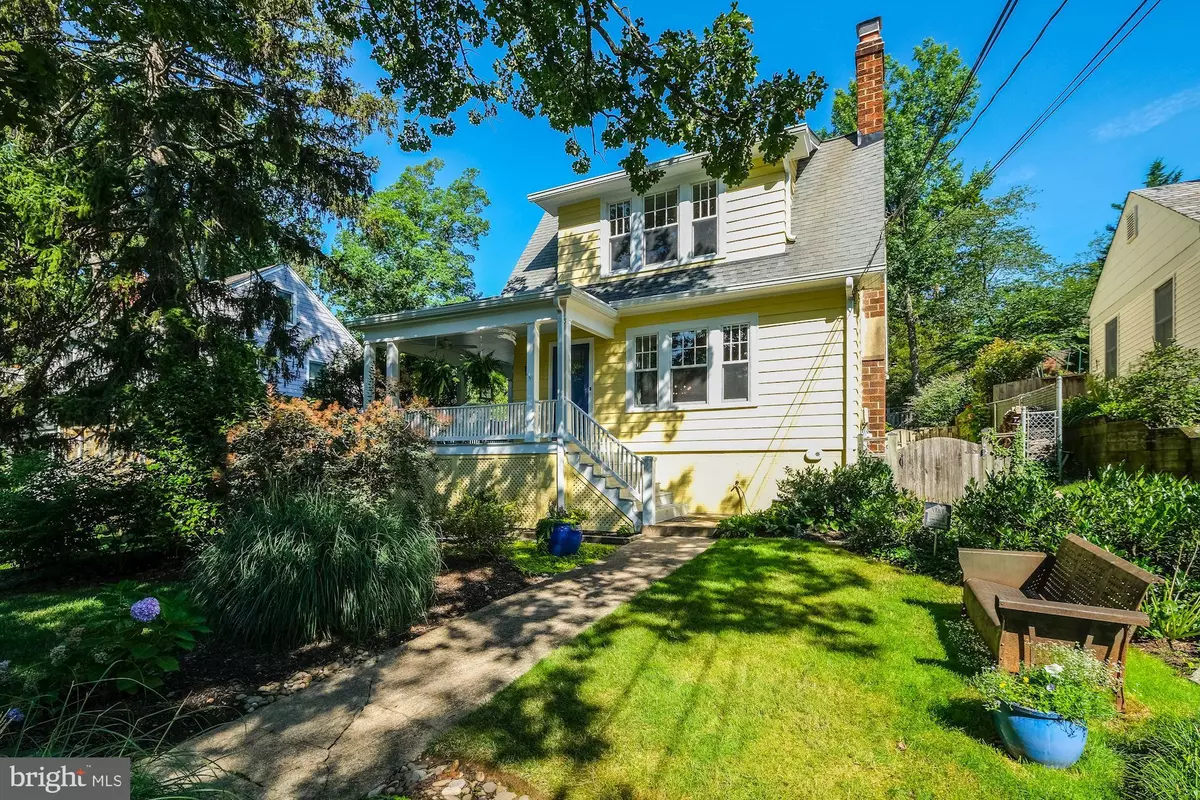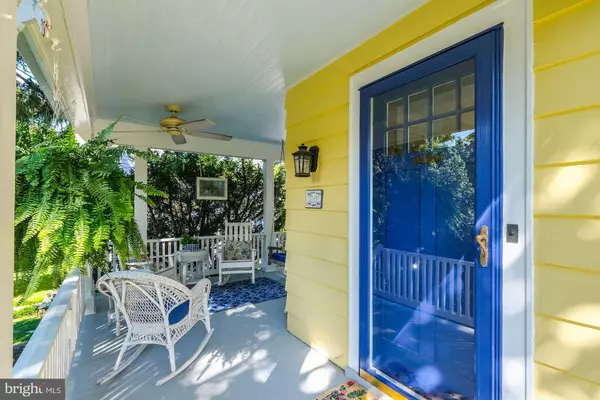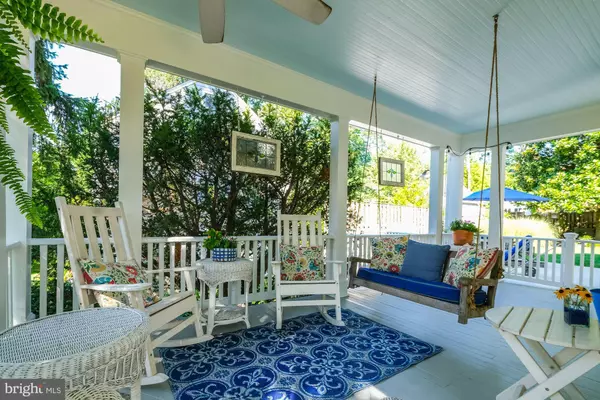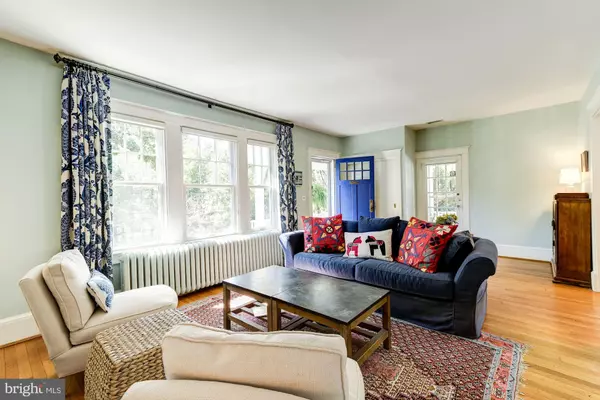$1,120,776
$969,000
15.7%For more information regarding the value of a property, please contact us for a free consultation.
6322 31ST ST NW Washington, DC 20015
3 Beds
3 Baths
1,967 SqFt
Key Details
Sold Price $1,120,776
Property Type Single Family Home
Sub Type Detached
Listing Status Sold
Purchase Type For Sale
Square Footage 1,967 sqft
Price per Sqft $569
Subdivision Chevy Chase
MLS Listing ID DCDC435192
Sold Date 08/02/19
Style Farmhouse/National Folk
Bedrooms 3
Full Baths 2
Half Baths 1
HOA Y/N N
Abv Grd Liv Area 1,605
Originating Board BRIGHT
Year Built 1923
Annual Tax Amount $7,091
Tax Year 2019
Lot Size 6,600 Sqft
Acres 0.15
Property Description
Light-filled and oozing with charm, this 1923 Farmhouse combines the best of the old and new. Renovated kitchen and bath, fam. room addition with exquisite details. Unbelievable garage space! Move right in and enjoy the house, coffee or mint juleps on the porch, grilling on the terrace, gardening, the peace and calm of this special Barnaby Woods neighborhood.
Location
State DC
County Washington
Zoning R-1
Direction South
Rooms
Other Rooms Living Room, Dining Room, Kitchen, Family Room, Great Room, Laundry, Mud Room, Utility Room, Half Bath
Basement Full, Garage Access, Sump Pump, Walkout Level, Water Proofing System, Other, Workshop, Interior Access, Improved, Drainage System, Connecting Stairway
Interior
Interior Features Built-Ins, Ceiling Fan(s), Crown Moldings, Family Room Off Kitchen, Floor Plan - Open, Formal/Separate Dining Room, Kitchen - Gourmet, Recessed Lighting, Tub Shower, Upgraded Countertops, Walk-in Closet(s), Wood Floors
Hot Water Natural Gas, Instant Hot Water, Tankless
Heating Energy Star Heating System, Central, Hot Water, Programmable Thermostat, Radiant, Radiator
Cooling Central A/C, Ceiling Fan(s), Energy Star Cooling System, Programmable Thermostat, Other
Flooring Hardwood, Heated, Partially Carpeted, Wood, Other
Fireplaces Number 1
Fireplaces Type Mantel(s), Screen
Equipment Built-In Microwave, Built-In Range, Dishwasher, Disposal, Dryer, Dryer - Electric, Icemaker, Microwave, Oven - Self Cleaning, Oven/Range - Gas, Range Hood, Refrigerator, Stainless Steel Appliances, Washer, Water Heater - Tankless
Fireplace Y
Window Features Double Hung,Casement,Double Pane,Screens
Appliance Built-In Microwave, Built-In Range, Dishwasher, Disposal, Dryer, Dryer - Electric, Icemaker, Microwave, Oven - Self Cleaning, Oven/Range - Gas, Range Hood, Refrigerator, Stainless Steel Appliances, Washer, Water Heater - Tankless
Heat Source Natural Gas
Laundry Basement
Exterior
Exterior Feature Porch(es), Terrace, Wrap Around
Parking Features Garage - Front Entry, Garage Door Opener, Additional Storage Area, Basement Garage
Garage Spaces 2.0
Fence Rear, Wood
Utilities Available Water Available, Sewer Available, Natural Gas Available
Water Access N
Accessibility None
Porch Porch(es), Terrace, Wrap Around
Attached Garage 2
Total Parking Spaces 2
Garage Y
Building
Story 3+
Sewer Public Sewer
Water Community, Public
Architectural Style Farmhouse/National Folk
Level or Stories 3+
Additional Building Above Grade, Below Grade
Structure Type 9'+ Ceilings
New Construction N
Schools
Elementary Schools Lafayette
Middle Schools Deal Junior High School
High Schools Jackson-Reed
School District District Of Columbia Public Schools
Others
Senior Community No
Tax ID 2349//0117
Ownership Fee Simple
SqFt Source Assessor
Acceptable Financing Conventional, Cash
Listing Terms Conventional, Cash
Financing Conventional,Cash
Special Listing Condition Standard
Read Less
Want to know what your home might be worth? Contact us for a FREE valuation!

Our team is ready to help you sell your home for the highest possible price ASAP

Bought with Andrew Essreg • RLAH @properties

GET MORE INFORMATION





