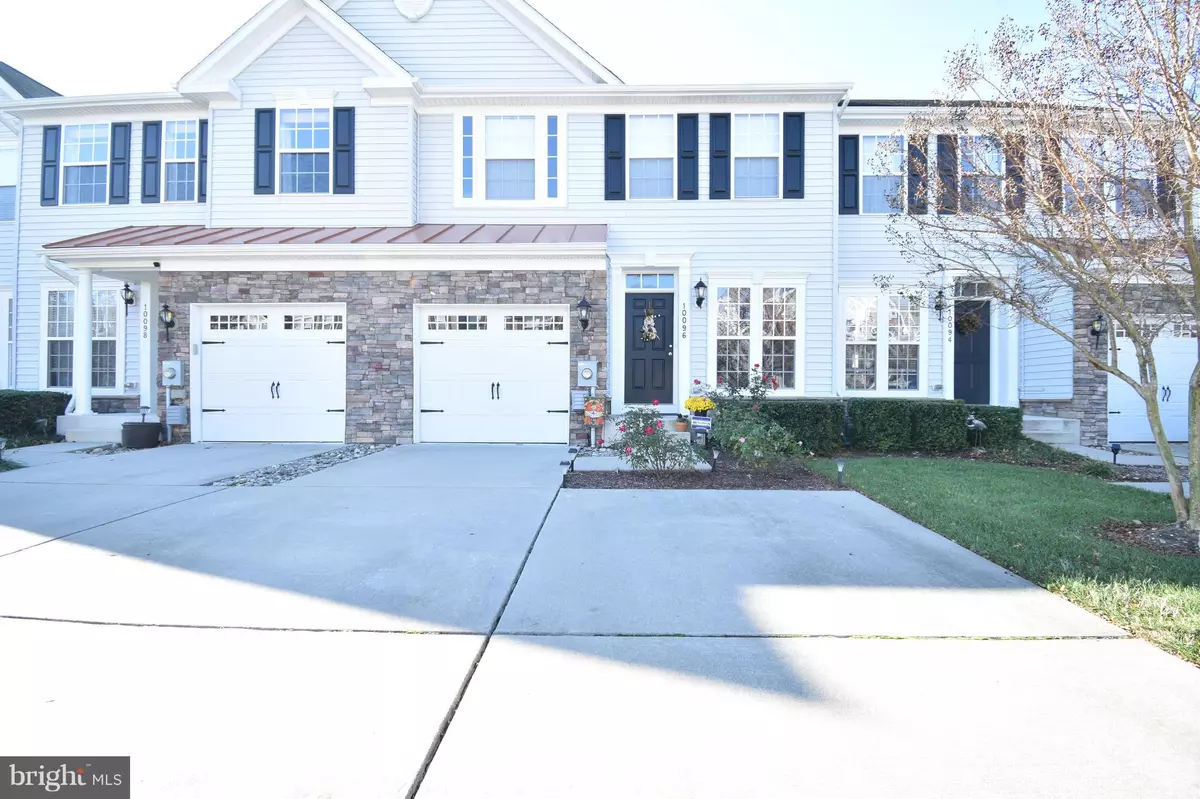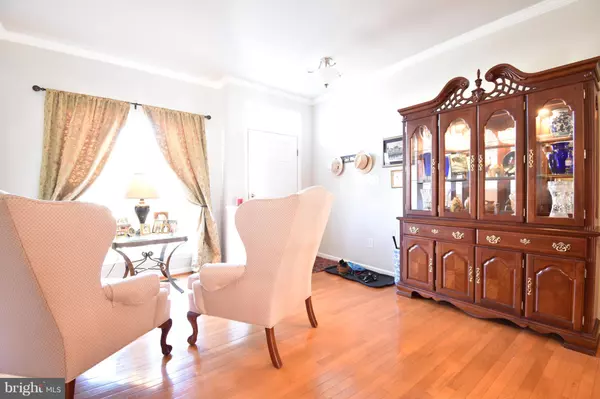$215,000
$219,900
2.2%For more information regarding the value of a property, please contact us for a free consultation.
10096 SAW MILL WAY #503B5 Millsboro, DE 19966
3 Beds
3 Baths
2,400 SqFt
Key Details
Sold Price $215,000
Property Type Condo
Sub Type Condo/Co-op
Listing Status Sold
Purchase Type For Sale
Square Footage 2,400 sqft
Price per Sqft $89
Subdivision Whartons Bluff
MLS Listing ID DESU112914
Sold Date 08/01/19
Style Contemporary
Bedrooms 3
Full Baths 2
Half Baths 1
Condo Fees $2,576/ann
HOA Y/N N
Abv Grd Liv Area 2,400
Originating Board BRIGHT
Year Built 2008
Annual Tax Amount $1,581
Tax Year 2018
Property Description
Welcome to Wharton's Bluff. This unit is currently the lowest priced unit in the community. Upon entry guest will be welcomed by the formal living and dining room areas that boast hardwood flooring. Off of the dining room is where you will find the fully equipped kitchen with all appliances and pantry. The bright and airy breakfast area has a slider for access to the composite deck and back yard areas. The living room features a gas fireplace. The second floor of the home features a private master bedroom with ensuite bathroom as well as a walk-in closet. Rounding out the second floor are 2 nicely sized secondary bedrooms, full bathroom and laundry room with washer and dryer. The partially finished basement allows for expanded living space and has rough-ins for a future bathroom. Additional features include a 1 car attached garage, security system and rear
Location
State DE
County Sussex
Area Dagsboro Hundred (31005)
Zoning Q
Rooms
Basement Partial
Interior
Interior Features Ceiling Fan(s), Floor Plan - Open, Formal/Separate Dining Room, Primary Bath(s), Pantry, Walk-in Closet(s), Window Treatments, Wood Floors
Hot Water Electric
Heating Heat Pump(s)
Cooling Central A/C
Flooring Carpet, Hardwood, Tile/Brick
Fireplaces Number 1
Fireplaces Type Gas/Propane
Equipment Dishwasher, Disposal, Dryer, Microwave, Oven/Range - Electric, Refrigerator, Washer, Water Heater
Furnishings No
Fireplace Y
Window Features Insulated
Appliance Dishwasher, Disposal, Dryer, Microwave, Oven/Range - Electric, Refrigerator, Washer, Water Heater
Heat Source None
Laundry Upper Floor
Exterior
Exterior Feature Deck(s)
Parking Features Garage Door Opener
Garage Spaces 3.0
Utilities Available Cable TV Available
Amenities Available Pier/Dock, Pool - Outdoor
Water Access N
Roof Type Architectural Shingle
Accessibility None
Porch Deck(s)
Attached Garage 1
Total Parking Spaces 3
Garage Y
Building
Story 2
Sewer Public Sewer
Water Public
Architectural Style Contemporary
Level or Stories 2
Additional Building Above Grade, Below Grade
Structure Type Dry Wall
New Construction N
Schools
Elementary Schools East Millsboro
Middle Schools Millsboro
High Schools Sussex Central
School District Indian River
Others
HOA Fee Include Common Area Maintenance,Lawn Maintenance,Pool(s),Snow Removal
Senior Community No
Tax ID 133-17.00-16.00-503B5
Ownership Condominium
Security Features Security System
Acceptable Financing Conventional, FHA, USDA, VA
Horse Property N
Listing Terms Conventional, FHA, USDA, VA
Financing Conventional,FHA,USDA,VA
Special Listing Condition Standard
Read Less
Want to know what your home might be worth? Contact us for a FREE valuation!

Our team is ready to help you sell your home for the highest possible price ASAP

Bought with SANDY GREENE • Keller Williams Realty
GET MORE INFORMATION





