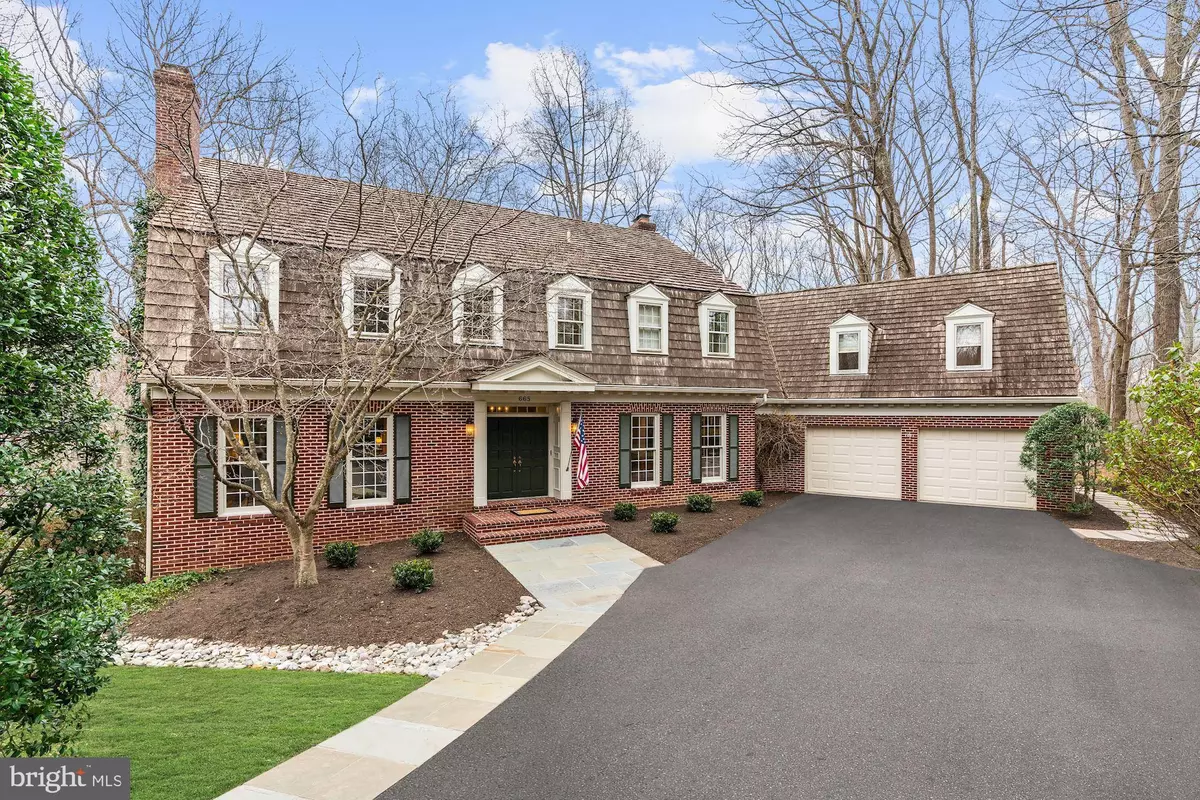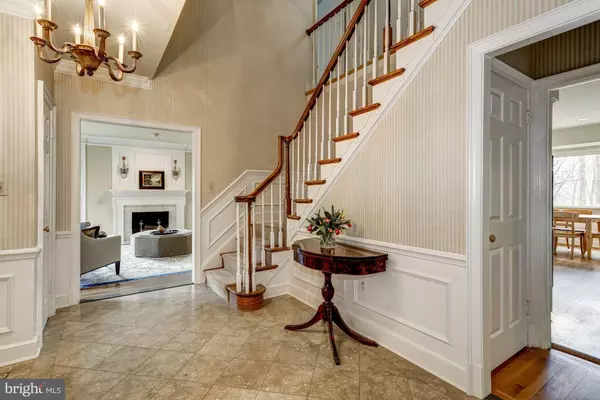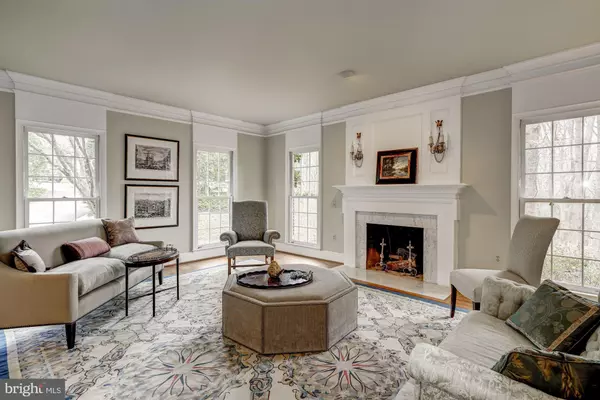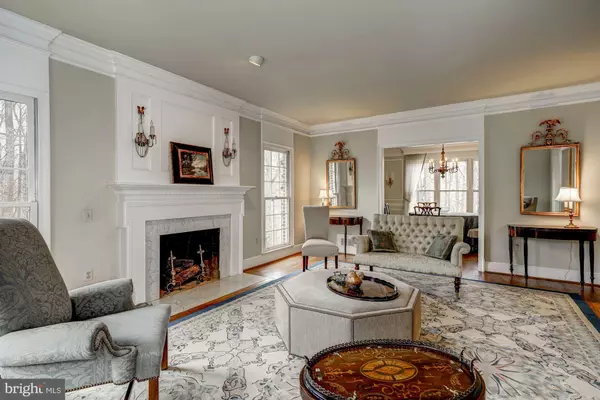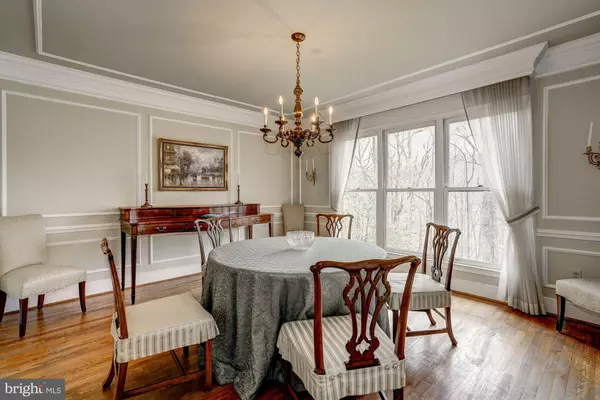$1,200,000
$1,245,000
3.6%For more information regarding the value of a property, please contact us for a free consultation.
665 POTOMAC RIVER RD Mclean, VA 22102
5 Beds
5 Baths
5,600 SqFt
Key Details
Sold Price $1,200,000
Property Type Single Family Home
Sub Type Detached
Listing Status Sold
Purchase Type For Sale
Square Footage 5,600 sqft
Price per Sqft $214
Subdivision Potomac Overlook
MLS Listing ID VAFX1050432
Sold Date 08/01/19
Style Colonial
Bedrooms 5
Full Baths 4
Half Baths 1
HOA Fees $100/ann
HOA Y/N Y
Abv Grd Liv Area 4,000
Originating Board BRIGHT
Year Built 1978
Annual Tax Amount $15,349
Tax Year 2019
Lot Size 1.025 Acres
Acres 1.02
Property Description
Endless English charm and set on just over 1 lush acre, this fairytale home is situated in a private cul-de-sac backing to parkland. From the back of the property, there is direct access into Scott's Run Nature Preserve where outdoor enthusiasts will enjoy the walking/hiking trails. Offering 5 Bedrooms and 4.5 Baths, this residence has approximately 5,600 square feet and includes a private wing that encompasses a fantastic guest suite with en-suite bath. Located minutes to the Beltway, Tysons Corner, and the Silver Line Metro, this property makes commuting to other areas of Virginia, Maryland, and DC easily accessible. Please call me for an appt. to show. I must have some notice. thank you
Location
State VA
County Fairfax
Zoning 100
Rooms
Other Rooms Living Room, Dining Room, Primary Bedroom, Sitting Room, Bedroom 2, Bedroom 3, Bedroom 4, Bedroom 5, Kitchen, Game Room, Family Room, Foyer, Study, Mud Room, Bonus Room, Primary Bathroom, Full Bath, Half Bath
Basement Full, Walkout Level, Windows
Interior
Interior Features Breakfast Area, Built-Ins, Carpet, Chair Railings, Crown Moldings, Dining Area, Family Room Off Kitchen, Floor Plan - Traditional, Formal/Separate Dining Room, Kitchen - Eat-In, Primary Bath(s), Recessed Lighting, Exposed Beams, Walk-in Closet(s), Wet/Dry Bar, Wood Floors
Hot Water Electric
Heating Other, Baseboard - Electric, Wall Unit
Cooling Central A/C
Flooring Hardwood, Carpet
Fireplaces Number 2
Fireplaces Type Mantel(s), Wood
Equipment Cooktop, Dishwasher, Disposal, Dryer, Exhaust Fan, Extra Refrigerator/Freezer, Icemaker, Oven - Double, Oven/Range - Electric, Refrigerator, Stainless Steel Appliances, Washer
Fireplace Y
Appliance Cooktop, Dishwasher, Disposal, Dryer, Exhaust Fan, Extra Refrigerator/Freezer, Icemaker, Oven - Double, Oven/Range - Electric, Refrigerator, Stainless Steel Appliances, Washer
Heat Source Oil
Laundry Main Floor
Exterior
Parking Features Garage - Front Entry, Garage Door Opener
Garage Spaces 2.0
Water Access N
Accessibility None
Attached Garage 2
Total Parking Spaces 2
Garage Y
Building
Story 3+
Sewer Public Sewer
Water Public
Architectural Style Colonial
Level or Stories 3+
Additional Building Above Grade, Below Grade
New Construction N
Schools
Elementary Schools Spring Hill
Middle Schools Cooper
High Schools Langley
School District Fairfax County Public Schools
Others
Senior Community No
Tax ID 0211 03 0015
Ownership Fee Simple
SqFt Source Assessor
Special Listing Condition Standard
Read Less
Want to know what your home might be worth? Contact us for a FREE valuation!

Our team is ready to help you sell your home for the highest possible price ASAP

Bought with N. Casey Margenau • Casey Margenau Fine Homes and Estates LLC
GET MORE INFORMATION

