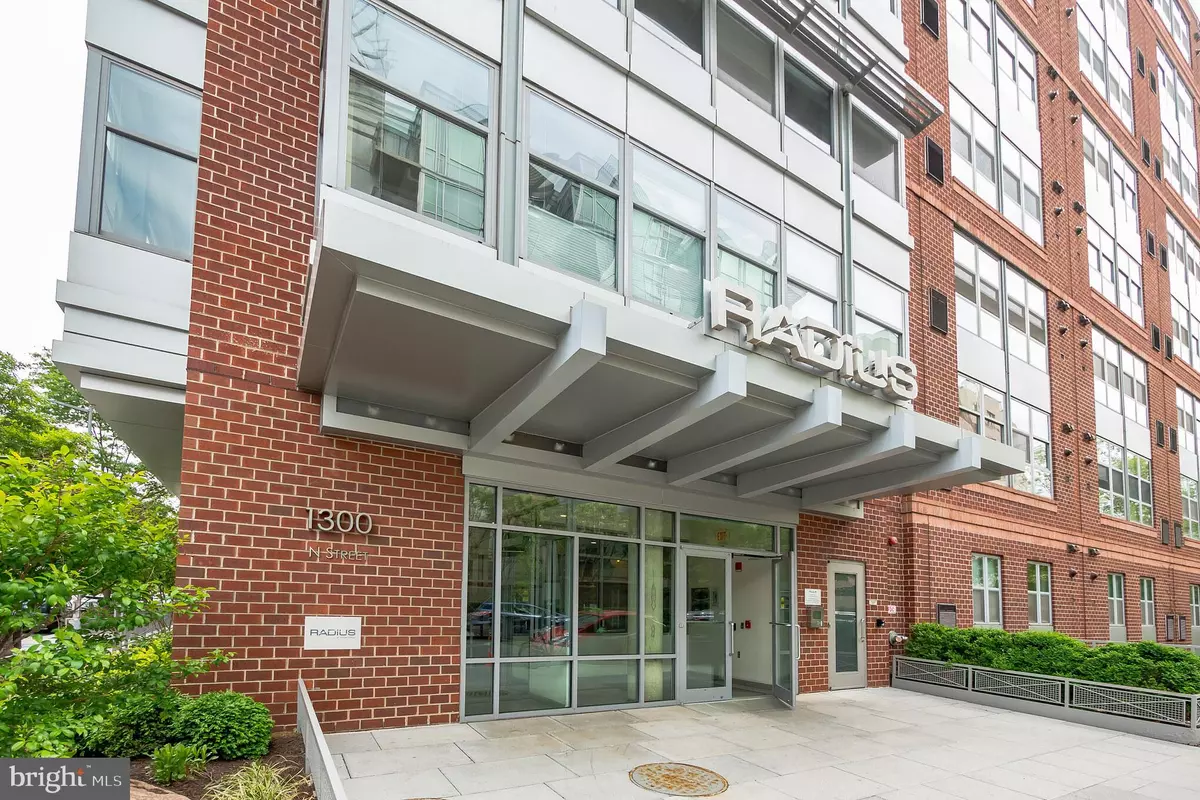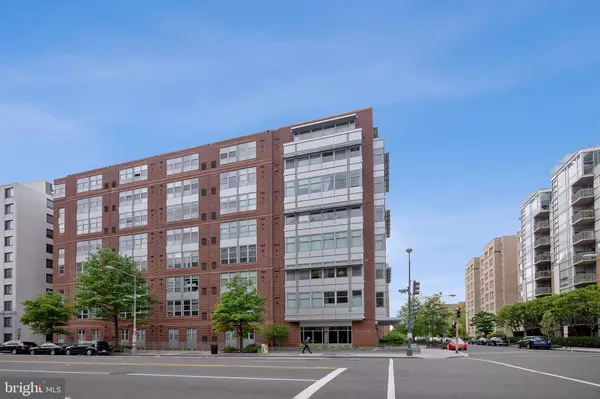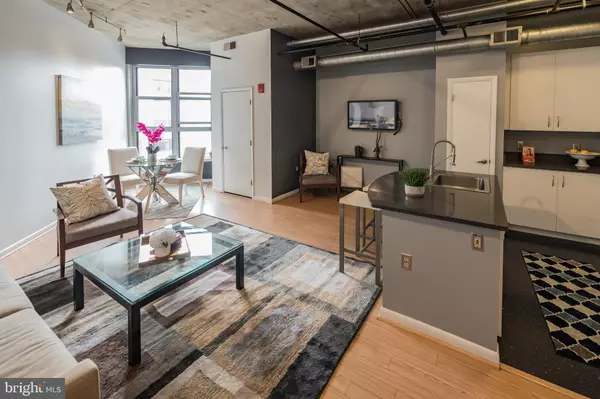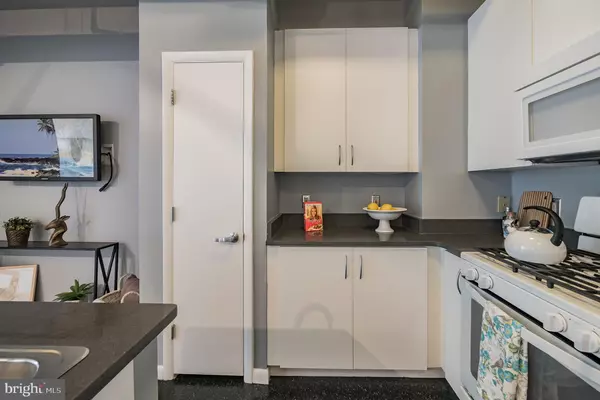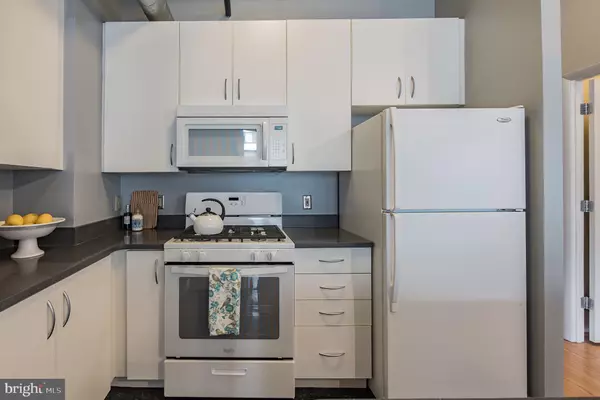$469,900
$469,900
For more information regarding the value of a property, please contact us for a free consultation.
1300 N ST NW #609 Washington, DC 20005
1 Bed
1 Bath
700 SqFt
Key Details
Sold Price $469,900
Property Type Condo
Sub Type Condo/Co-op
Listing Status Sold
Purchase Type For Sale
Square Footage 700 sqft
Price per Sqft $671
Subdivision Logan Circle
MLS Listing ID DCDC426634
Sold Date 07/29/19
Style Contemporary
Bedrooms 1
Full Baths 1
Condo Fees $469/mo
HOA Y/N N
Abv Grd Liv Area 700
Originating Board BRIGHT
Year Built 2004
Annual Tax Amount $2,984
Tax Year 2019
Property Description
Located in the highly sought after Radius condo building in Logan Circle, this freshly painted 1 BR/1 BA condo with secure onsite underground parking & extra storage unit features elevator access up to 700 sq feet of living space. A perfect mix of modern design with classic touches. Featuring high cement ceilings and exposed ducts, spacious open floor plan with quartz countertop kitchen, lots of storage, hardwood floors, and view of Thomas circle from window. A perfect space for entertaining! Custom barn door for master bedroom. Large walk-in closet features an organizer's dream custom closet system with drawers & shelves. Renovated shower/bath with imported Villeroy & Boch porcelain tile with eye-catching, hand laid beaded stone shower detail. Luxury amenities galore throughout the building: concierge, on-site management & building engineer, community party room with cable TV & kitchen, gym, outdoor courtyard for lounging & dining, and business center with computers & print/copy/scan/fax machines. Incredible location! Blocks away from Whole Foods/Trader Joe's (garage to garage shopping). Steps away from dozens of the best restaurants, shops, and nightlife DC has to offer. A short walk to 4 Metro stations, access to all Metro line colors! Luxury lifestyle living at it's best! FHA/VA Approved. Schedule a showing today!
Location
State DC
County Washington
Zoning 20005
Rooms
Main Level Bedrooms 1
Interior
Interior Features Breakfast Area, Combination Dining/Living, Combination Kitchen/Living, Dining Area, Floor Plan - Open, Kitchen - Island, Walk-in Closet(s), Wood Floors
Heating Forced Air
Cooling Central A/C
Flooring Hardwood
Equipment Built-In Microwave, Dishwasher, Disposal, Dryer, Dryer - Front Loading, Oven - Single, Refrigerator, Stove, Washer/Dryer Stacked
Furnishings No
Fireplace N
Appliance Built-In Microwave, Dishwasher, Disposal, Dryer, Dryer - Front Loading, Oven - Single, Refrigerator, Stove, Washer/Dryer Stacked
Heat Source Natural Gas
Laundry Dryer In Unit, Washer In Unit
Exterior
Parking Features Underground
Garage Spaces 1.0
Parking On Site 1
Amenities Available Fitness Center, Common Grounds, Concierge, Exercise Room, Party Room, Elevator, Reserved/Assigned Parking, Security, Extra Storage
Water Access N
Accessibility None
Attached Garage 1
Total Parking Spaces 1
Garage Y
Building
Story 1
Unit Features Mid-Rise 5 - 8 Floors
Sewer Public Septic
Water Public
Architectural Style Contemporary
Level or Stories 1
Additional Building Above Grade, Below Grade
New Construction N
Schools
School District District Of Columbia Public Schools
Others
Pets Allowed Y
HOA Fee Include Appliance Maintenance,Common Area Maintenance,Custodial Services Maintenance,Ext Bldg Maint,Management,Reserve Funds,Trash,Insurance,Snow Removal,Sewer
Senior Community No
Tax ID 0245//2295
Ownership Condominium
Security Features Doorman
Special Listing Condition Standard
Pets Allowed Cats OK, Dogs OK, Size/Weight Restriction
Read Less
Want to know what your home might be worth? Contact us for a FREE valuation!

Our team is ready to help you sell your home for the highest possible price ASAP

Bought with Katrina Piano • Redfin Corp

GET MORE INFORMATION

