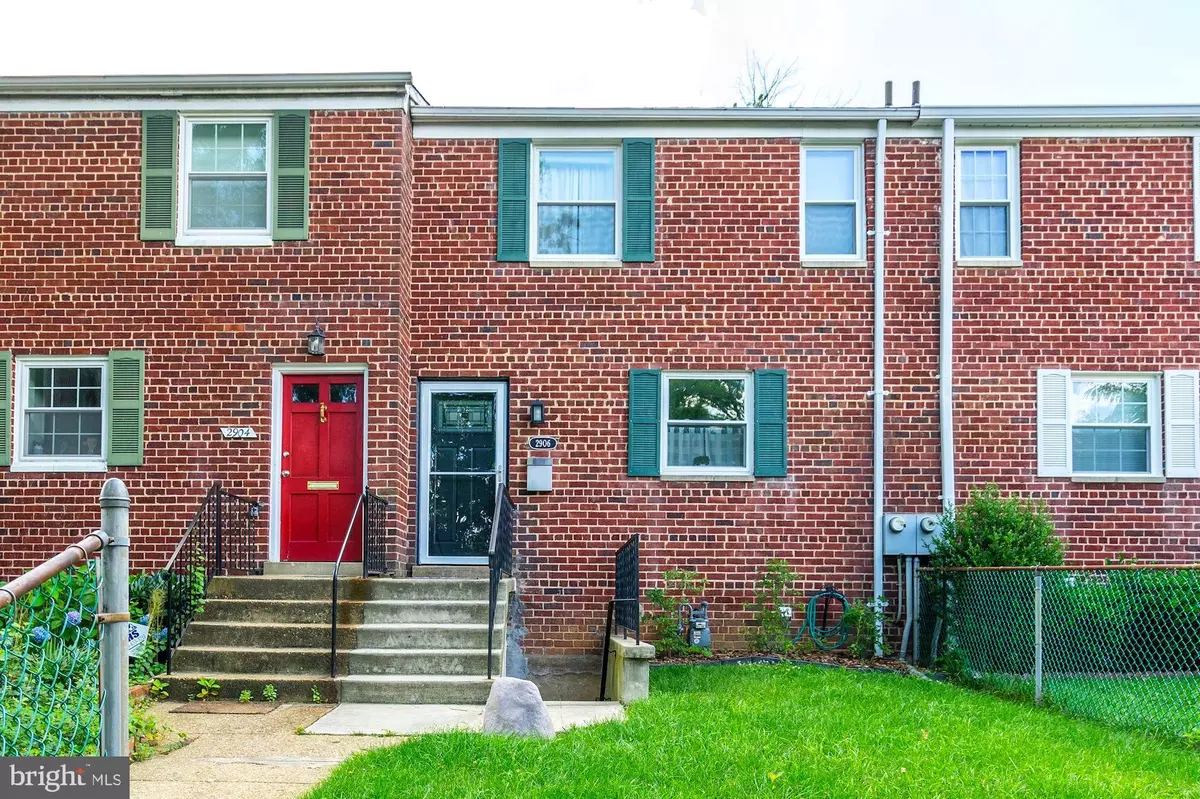$610,000
$599,950
1.7%For more information regarding the value of a property, please contact us for a free consultation.
2906 COMMONWEALTH AVE Alexandria, VA 22305
3 Beds
1 Bath
1,102 SqFt
Key Details
Sold Price $610,000
Property Type Townhouse
Sub Type Interior Row/Townhouse
Listing Status Sold
Purchase Type For Sale
Square Footage 1,102 sqft
Price per Sqft $553
Subdivision Warwick Village
MLS Listing ID VAAX237250
Sold Date 07/31/19
Style Colonial
Bedrooms 3
Full Baths 1
HOA Y/N N
Abv Grd Liv Area 1,102
Originating Board BRIGHT
Year Built 1955
Annual Tax Amount $5,552
Tax Year 2018
Lot Size 1,628 Sqft
Acres 0.04
Property Description
Warwick Village Gem smack dab in the Heart of Del Ray! Best of Both worlds! --Gorgeous remodel of sought after Warwick Village home! Large custom Open Chefs Kitchen with white shaker cabs --Built in wine bottle holder too!---smashing white/grey quartz tops, Lrge Stainless Apron sink and appliances!---Pinterest nice!! Glowing warm hardwoods and tons of natural light through the upgraded windows! 3 great BR up with a remodeled bath with custom---EVERYTHING! this home is truly a joy to show!! Full Unfinished lower level with future space galore!--OH--Did I mention the walk up private entrance to the basement? Potential for great future entertaining space ----AirBnb??---Income creating space....what a special place just steps from " The Avenue----Min from Amazon HQ2, New Metro,DC...2 rear parking spaces too off rear alley!!
Location
State VA
County Alexandria City
Zoning RA
Rooms
Other Rooms Living Room, Primary Bedroom, Bedroom 2, Bedroom 3, Kitchen, Basement
Basement Front Entrance, Outside Entrance, Space For Rooms, Unfinished, Walkout Stairs, Windows
Interior
Interior Features Built-Ins, Dining Area, Floor Plan - Open, Kitchen - Eat-In, Kitchen - Gourmet, Upgraded Countertops, Window Treatments, Wood Floors, Wine Storage
Heating Radiator
Cooling Central A/C
Flooring Hardwood
Heat Source Natural Gas
Exterior
Parking On Site 2
Water Access N
Roof Type Architectural Shingle
Accessibility None
Garage N
Building
Story 3+
Sewer Public Sewer
Water Public
Architectural Style Colonial
Level or Stories 3+
Additional Building Above Grade, Below Grade
New Construction N
Schools
Elementary Schools Mount Vernon
Middle Schools George Washington
High Schools Alexandria City
School District Alexandria City Public Schools
Others
Senior Community No
Tax ID 024.02-06-32
Ownership Fee Simple
SqFt Source Estimated
Special Listing Condition Standard
Read Less
Want to know what your home might be worth? Contact us for a FREE valuation!

Our team is ready to help you sell your home for the highest possible price ASAP

Bought with Ryan Rice • Keller Williams Capital Properties
GET MORE INFORMATION





