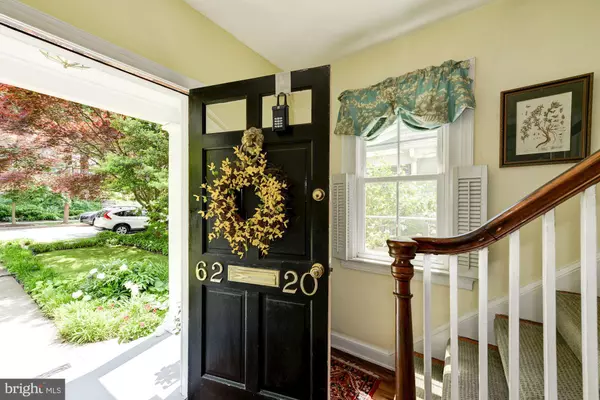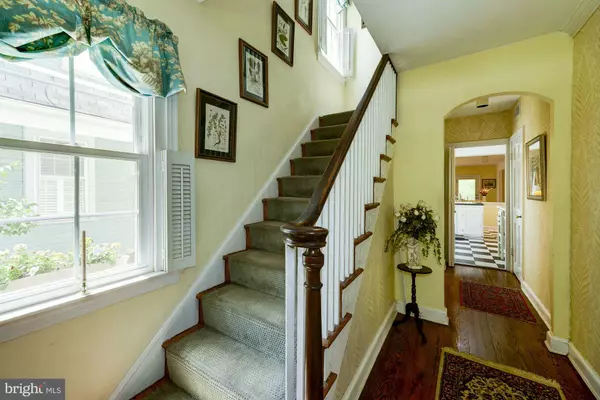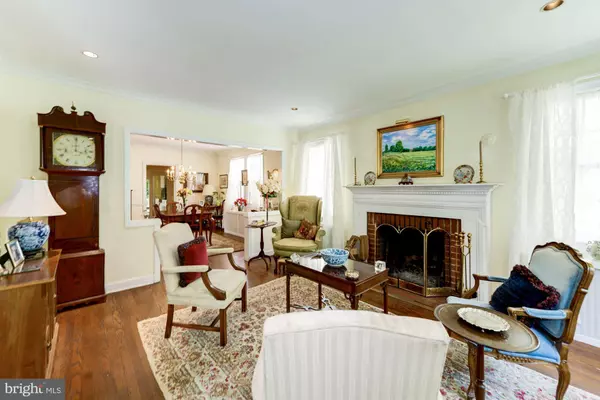$950,000
$949,500
0.1%For more information regarding the value of a property, please contact us for a free consultation.
6220 30TH ST NW Washington, DC 20015
4 Beds
4 Baths
3,507 SqFt
Key Details
Sold Price $950,000
Property Type Single Family Home
Sub Type Detached
Listing Status Sold
Purchase Type For Sale
Square Footage 3,507 sqft
Price per Sqft $270
Subdivision Chevy Chase
MLS Listing ID DCDC427230
Sold Date 08/02/19
Style Colonial,Traditional
Bedrooms 4
Full Baths 2
Half Baths 2
HOA Y/N N
Abv Grd Liv Area 2,411
Originating Board BRIGHT
Year Built 1939
Annual Tax Amount $7,191
Tax Year 2019
Lot Size 4,813 Sqft
Acres 0.11
Property Description
Make this home your own today at a great New Price!!! Spacious 3,500+ SF home with a Freshened Up Interior is larger than it appears. Main Level offers a formal living room with wood burning fireplace, HWF's, bright dining room, butler's pantry/dry bar, family room with built-ins. Deep kitchen with adjacent breakfast room leading to rear deck. Upper Level 1 has huge master suite with private bath and ample closet space, 2 additional bedrooms and another full bath. The finished upper level 2 offers a 4th bedroom and outer study or playroom. Circular staircase leads to lower level home office and outer lounge with large expansive deck to rear yard, play room with adjoining powder room, laundry, and plenty of storage. Separate side entrance allows for home office and potential business clients access or possible Au-Pair suite. Deep fenced backyard with mature trees and off street parking all visible from the rear decks. All of this on a beautiful leafy tree lined street in the sought after Barnaby Woods neighborhood of Chevy Chase. Situated between Lafayette Playground/School and Rock Creek Park with easy access to public transportation and main thorough fares.
Location
State DC
County Washington
Zoning RESIDENTIAL
Rooms
Other Rooms Dining Room, Bedroom 4, Family Room, Study, Bathroom 2, Primary Bathroom, Half Bath
Basement Connecting Stairway, Daylight, Full, Daylight, Partial, English, Full, Heated, Improved, Interior Access, Outside Entrance, Partially Finished, Rear Entrance, Space For Rooms, Walkout Level, Walkout Stairs, Windows, Workshop, Side Entrance
Interior
Interior Features Breakfast Area, Family Room Off Kitchen, Floor Plan - Traditional, Recessed Lighting, Wet/Dry Bar
Hot Water Natural Gas
Heating Hot Water, Radiator, Heat Pump(s)
Cooling Heat Pump(s), Ceiling Fan(s)
Flooring Hardwood, Laminated, Partially Carpeted
Fireplaces Number 1
Fireplaces Type Mantel(s), Wood
Equipment Dishwasher, Disposal, Dryer, Microwave, Refrigerator, Stove, Washer
Furnishings No
Fireplace Y
Appliance Dishwasher, Disposal, Dryer, Microwave, Refrigerator, Stove, Washer
Heat Source Natural Gas
Laundry Basement
Exterior
Fence Rear, Wood
Water Access N
Roof Type Pitched,Slate
Accessibility None
Garage N
Building
Story 3+
Sewer Public Sewer
Water Public
Architectural Style Colonial, Traditional
Level or Stories 3+
Additional Building Above Grade, Below Grade
Structure Type Plaster Walls,Dry Wall
New Construction N
Schools
Elementary Schools Lafayette
Middle Schools Deal
High Schools Jackson-Reed
School District District Of Columbia Public Schools
Others
Pets Allowed Y
Senior Community No
Tax ID 2335//0104
Ownership Fee Simple
SqFt Source Assessor
Security Features Smoke Detector
Acceptable Financing Cash, Conventional, FHA, VA
Horse Property N
Listing Terms Cash, Conventional, FHA, VA
Financing Cash,Conventional,FHA,VA
Special Listing Condition Standard
Pets Allowed Cats OK, Dogs OK
Read Less
Want to know what your home might be worth? Contact us for a FREE valuation!

Our team is ready to help you sell your home for the highest possible price ASAP

Bought with Jocelyn Lederman • Compass

GET MORE INFORMATION





