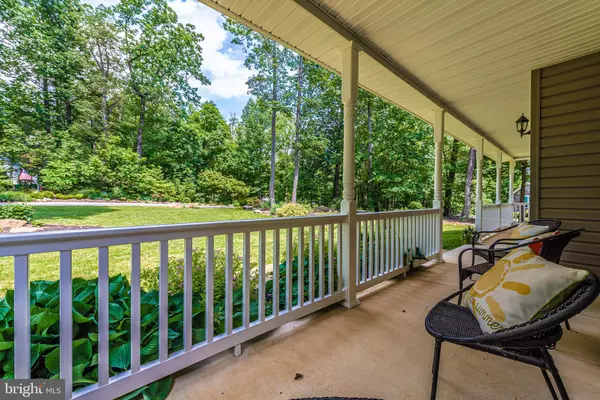$574,900
$574,900
For more information regarding the value of a property, please contact us for a free consultation.
10027 PINE TREE RD Woodsboro, MD 21798
5 Beds
4 Baths
3,976 SqFt
Key Details
Sold Price $574,900
Property Type Single Family Home
Sub Type Detached
Listing Status Sold
Purchase Type For Sale
Square Footage 3,976 sqft
Price per Sqft $144
Subdivision Liberty Forest
MLS Listing ID MDFR247324
Sold Date 07/26/19
Style Traditional
Bedrooms 5
Full Baths 3
Half Baths 1
HOA Y/N N
Abv Grd Liv Area 2,676
Originating Board BRIGHT
Year Built 2006
Annual Tax Amount $4,994
Tax Year 2018
Lot Size 2.780 Acres
Acres 2.78
Property Description
10027 Pine Tree Rd in Woodsboro is AMAZING, BEAUTIFUL, SPECTACULAR, PHENOMENAL, IMMACULATE, JAW-DROPPING and so much more! Your new home is filled with finishes that are sure to impress. Situated on 2.75+ acres of yard and woods, you will be living in your own private retreat. The landscaped yard, front porch, back deck and hot tub surrounded by hardscapes and woods are the keys to your tranquility. The interior boasts the perfect blend of hardwoods, tile and carpet throughout this 5 bedroom/3.5 bath home. You will enjoy the main level open concept layout perfect for entertaining in between the gourmet kitchen, living room and sun room with direct access to the back deck; an obvious extension of the fabulous main level entertaining potential. The bedroom level is where you will find 4 over-sized bedrooms including a master bedroom complete with an ensuite and walk in closet fit for a king. The bedroom level also includes a convenient laundry room and full hall bath. The fully finished lower level includes a 5th bedroom, full bathroom, family room, bar and sauna with immediate access to a rear patio complete with a hot tub. There's no denying that 10027 Pine Tree Rd checks off all the house boxes for a lot of buyers. The question is, will you make it yours?
Location
State MD
County Frederick
Zoning A
Rooms
Basement Other
Interior
Interior Features Wood Floors, Window Treatments, Walk-in Closet(s), Wet/Dry Bar, Upgraded Countertops, Recessed Lighting, Pantry, Primary Bath(s), Kitchen - Gourmet, Formal/Separate Dining Room, Floor Plan - Open, Family Room Off Kitchen, Crown Moldings, Combination Kitchen/Living, Ceiling Fan(s), Carpet, Built-Ins, Attic
Heating Heat Pump(s)
Cooling Central A/C, Ceiling Fan(s)
Fireplaces Number 2
Fireplaces Type Gas/Propane, Fireplace - Glass Doors, Equipment
Equipment Built-In Range, Dishwasher, ENERGY STAR Clothes Washer, ENERGY STAR Refrigerator, Dryer - Electric, Energy Efficient Appliances, Exhaust Fan, Extra Refrigerator/Freezer, Microwave, Oven - Wall, Refrigerator, Washer - Front Loading, Water Heater - High-Efficiency
Fireplace Y
Window Features Energy Efficient,Insulated,Vinyl Clad
Appliance Built-In Range, Dishwasher, ENERGY STAR Clothes Washer, ENERGY STAR Refrigerator, Dryer - Electric, Energy Efficient Appliances, Exhaust Fan, Extra Refrigerator/Freezer, Microwave, Oven - Wall, Refrigerator, Washer - Front Loading, Water Heater - High-Efficiency
Heat Source Central, Electric, Propane - Owned
Laundry Has Laundry, Upper Floor
Exterior
Exterior Feature Deck(s), Porch(es)
Parking Features Additional Storage Area, Garage - Side Entry, Garage Door Opener, Inside Access, Oversized, Other
Garage Spaces 2.0
Utilities Available Under Ground, Propane, Phone
Water Access N
View Trees/Woods, Other
Roof Type Asphalt,Shingle
Accessibility Other
Porch Deck(s), Porch(es)
Attached Garage 2
Total Parking Spaces 2
Garage Y
Building
Lot Description Backs to Trees, Cul-de-sac, Front Yard, Landscaping, Level, No Thru Street, Premium, Rural, Secluded, SideYard(s), Trees/Wooded, Other
Story 3+
Sewer On Site Septic
Water Private, Well
Architectural Style Traditional
Level or Stories 3+
Additional Building Above Grade, Below Grade
New Construction N
Schools
School District Frederick County Public Schools
Others
Senior Community No
Tax ID 1108224633
Ownership Fee Simple
SqFt Source Assessor
Acceptable Financing Conventional, Cash, USDA, VA, Other
Horse Property N
Listing Terms Conventional, Cash, USDA, VA, Other
Financing Conventional,Cash,USDA,VA,Other
Special Listing Condition Standard
Read Less
Want to know what your home might be worth? Contact us for a FREE valuation!

Our team is ready to help you sell your home for the highest possible price ASAP

Bought with Jacqueline Capobianco • Long & Foster Real Estate, Inc.

GET MORE INFORMATION





