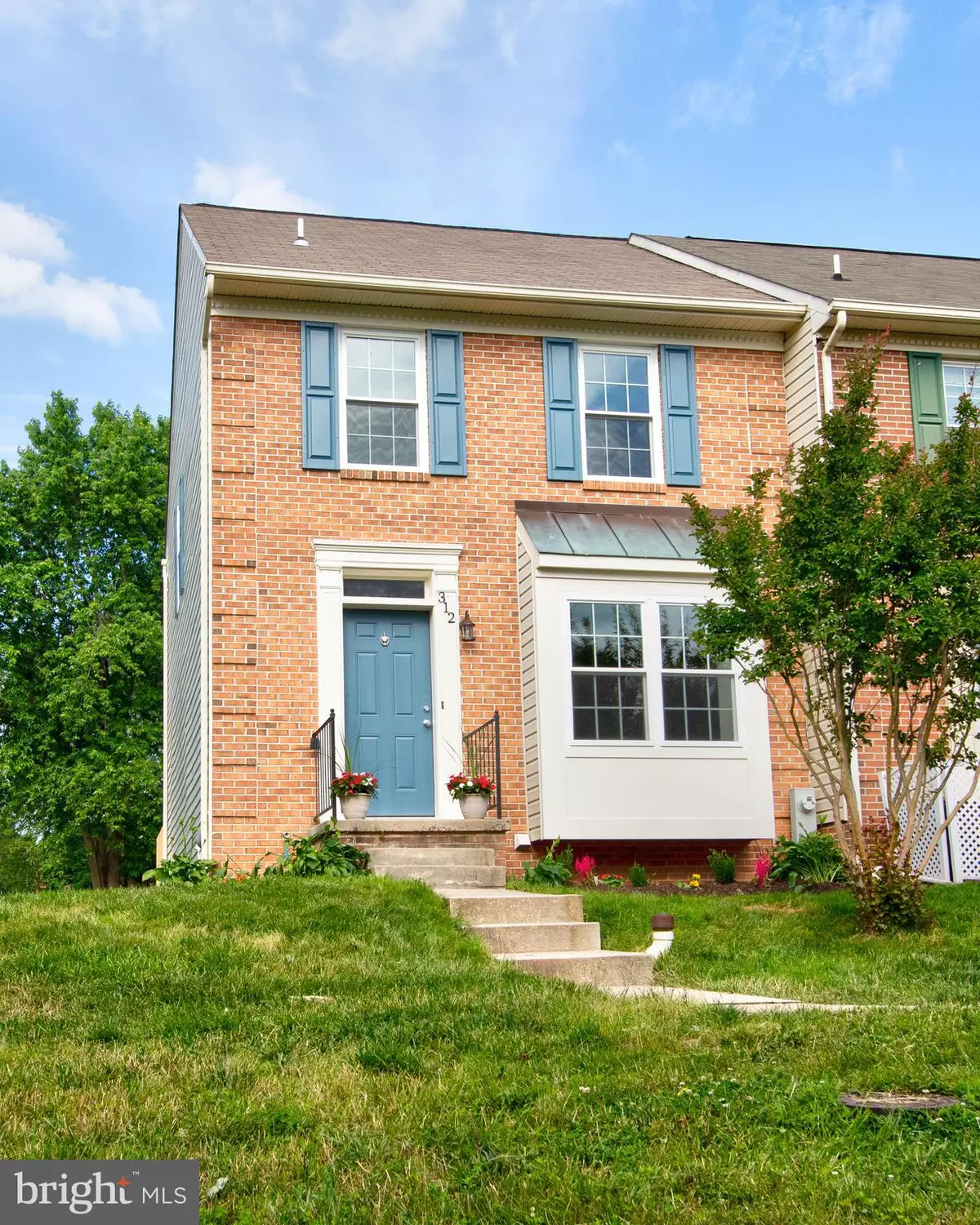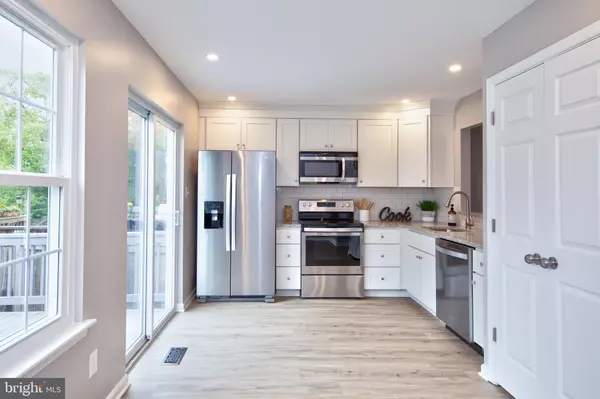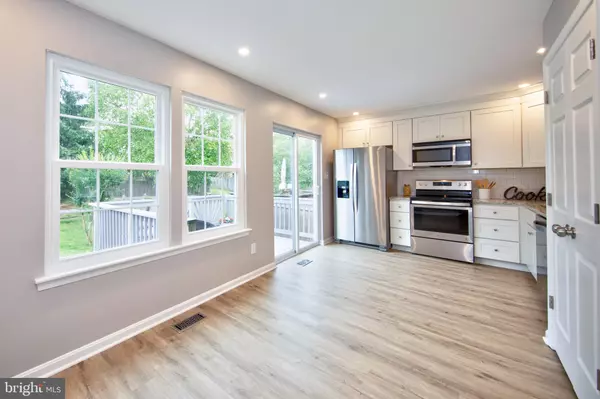$235,000
$229,900
2.2%For more information regarding the value of a property, please contact us for a free consultation.
312 OVERLEA PL Abingdon, MD 21009
3 Beds
3 Baths
1,214 SqFt
Key Details
Sold Price $235,000
Property Type Townhouse
Sub Type End of Row/Townhouse
Listing Status Sold
Purchase Type For Sale
Square Footage 1,214 sqft
Price per Sqft $193
Subdivision Constant Friendship
MLS Listing ID MDHR234548
Sold Date 08/02/19
Style Colonial
Bedrooms 3
Full Baths 2
Half Baths 1
HOA Fees $69/mo
HOA Y/N Y
Abv Grd Liv Area 1,214
Originating Board BRIGHT
Year Built 1990
Annual Tax Amount $1,909
Tax Year 2018
Lot Size 2,483 Sqft
Acres 0.06
Lot Dimensions 0.00 x 0.00
Property Description
Beautifully Renovated Top to Bottom!!! Truly MOVE-IN Ready! Almost Everything is NEW! -- End of Group adjacent to Open Common Area, Brick Front, 3 Bedrooms, 2 Full 1 Half Baths, Brand NEW Kitchen with Shaker Style Cabinetry with Crown Molding, Granite Counters, Tile Back Splash, Custom Recessed Lighting, NEW Stainless Steal Appliances, Pantry, Eating/Dining Area and Glass Sliders lead to Back Deck that has been Freshly Painted! Living Room is Bright and Open, NEW Luxury Vinyl Plank Flooring throughout the Main Level, Half Bath with NEW Vanity, Toilet, Fixtures & Light! ALL NEW Carpet! ALL NEW Paint! Second Floor Full Bath is ALL NEW with Double Sink Vanity with Granite Counter Tops, NEW Tile Floors, NEW Tub with Subway Tile Surround, NEW Toilet, Light & Fixtures! Full Finished Basement with NEW HVAC, NEW AO Smith ProLine Hot Water Heater, NEW Recessed Lights! Full Bath in Basement has NEW Vanity with Granite Counter Top, NEW Toilet, Light and Fixtures! Separate Laundry/ Storage Room with NEW MAYTAG Washer/Dryer included! This is a QUALITY Renovation and a MUST SEE!
Location
State MD
County Harford
Zoning R3
Direction West
Rooms
Other Rooms Living Room, Primary Bedroom, Bedroom 2, Bedroom 3, Kitchen, Family Room, Laundry, Full Bath, Half Bath
Basement Daylight, Partial, Full, Fully Finished, Interior Access, Sump Pump
Interior
Interior Features Attic, Carpet, Combination Kitchen/Dining, Floor Plan - Traditional, Kitchen - Eat-In, Kitchen - Table Space, Recessed Lighting, Upgraded Countertops, Crown Moldings, Dining Area, Pantry
Hot Water Electric
Heating Forced Air
Cooling Central A/C
Flooring Carpet, Vinyl, Tile/Brick
Equipment Built-In Microwave, Dishwasher, Disposal, Dryer - Electric, Oven/Range - Electric, Refrigerator, Energy Efficient Appliances, Stainless Steel Appliances, Washer, Water Heater - High-Efficiency
Fireplace N
Window Features Double Pane,Low-E,Screens
Appliance Built-In Microwave, Dishwasher, Disposal, Dryer - Electric, Oven/Range - Electric, Refrigerator, Energy Efficient Appliances, Stainless Steel Appliances, Washer, Water Heater - High-Efficiency
Heat Source Electric
Laundry Basement, Lower Floor
Exterior
Exterior Feature Deck(s)
Garage Spaces 2.0
Fence Rear, Split Rail, Wood
Water Access N
Roof Type Shingle
Accessibility Other
Porch Deck(s)
Total Parking Spaces 2
Garage N
Building
Lot Description Landscaping, Rear Yard, Backs - Open Common Area, Front Yard, Level, No Thru Street
Story 3+
Sewer Public Sewer
Water Public
Architectural Style Colonial
Level or Stories 3+
Additional Building Above Grade, Below Grade
Structure Type Dry Wall
New Construction N
Schools
School District Harford County Public Schools
Others
Pets Allowed N
HOA Fee Include Common Area Maintenance,Trash,Snow Removal
Senior Community No
Tax ID 01-215876
Ownership Fee Simple
SqFt Source Assessor
Horse Property N
Special Listing Condition Standard
Read Less
Want to know what your home might be worth? Contact us for a FREE valuation!

Our team is ready to help you sell your home for the highest possible price ASAP

Bought with Rebecca M Ravera • ExecuHome Realty
GET MORE INFORMATION





