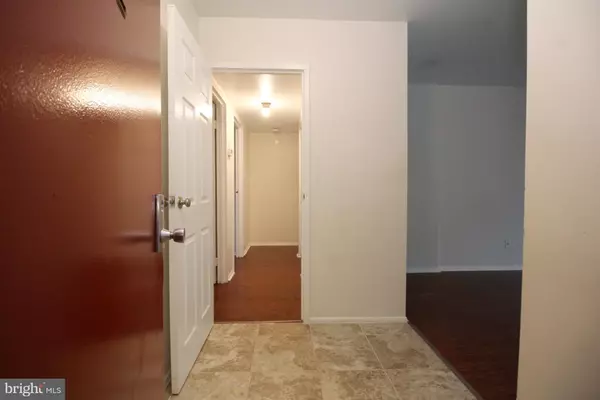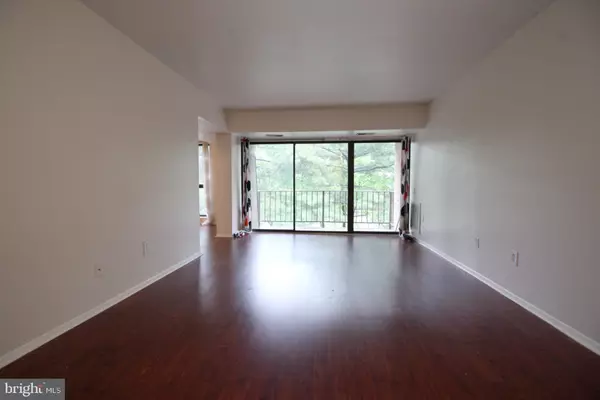$225,000
$225,000
For more information regarding the value of a property, please contact us for a free consultation.
2073 ROYAL FERN CT #21B Reston, VA 20191
2 Beds
1 Bath
991 SqFt
Key Details
Sold Price $225,000
Property Type Condo
Sub Type Condo/Co-op
Listing Status Sold
Purchase Type For Sale
Square Footage 991 sqft
Price per Sqft $227
Subdivision Southgate
MLS Listing ID VAFX1068032
Sold Date 08/01/19
Style Traditional
Bedrooms 2
Full Baths 1
Condo Fees $322/mo
HOA Fees $66/ann
HOA Y/N Y
Abv Grd Liv Area 991
Originating Board BRIGHT
Year Built 1973
Annual Tax Amount $2,605
Tax Year 2019
Property Description
Lovely updated 2 br/1 bath with corian counter, newer appliances, washer/dryer, walk-in closet in MBR. Gleaming laminate floors, wall-to-wall windows in living room w/sliding door to balcony. Enjoy the amenities of Reston: pools, tennis, playgrouns, Reston Town Center, great shopping and restaurants, bus transport, close to Toll Rd & Fairfax Co Pkwy, GREAT commuter location! A MUST SEE!! Please note that photos are a bit outdated unit is not vacan.
Location
State VA
County Fairfax
Zoning 370
Rooms
Other Rooms Living Room, Dining Room, Kitchen
Main Level Bedrooms 2
Interior
Interior Features Breakfast Area, Dining Area, Entry Level Bedroom, Family Room Off Kitchen, Floor Plan - Open, Formal/Separate Dining Room, Primary Bath(s), Wood Floors
Hot Water Natural Gas
Heating Central
Cooling Central A/C
Flooring Laminated
Fireplaces Number 1
Equipment Built-In Microwave, Cooktop, Dishwasher, Disposal, Dryer - Electric, Stove, Washer, Washer/Dryer Stacked
Furnishings No
Fireplace Y
Appliance Built-In Microwave, Cooktop, Dishwasher, Disposal, Dryer - Electric, Stove, Washer, Washer/Dryer Stacked
Heat Source Natural Gas
Laundry Dryer In Unit, Has Laundry, Washer In Unit
Exterior
Exterior Feature Balcony
Parking On Site 1
Amenities Available Pool - Outdoor, Bike Trail, Common Grounds, Jog/Walk Path, Lake, Picnic Area, Swimming Pool, Tennis Courts, Tot Lots/Playground
Water Access N
View Trees/Woods
Accessibility None
Porch Balcony
Garage N
Building
Story 1
Sewer Public Sewer
Water Public
Architectural Style Traditional
Level or Stories 1
Additional Building Above Grade, Below Grade
New Construction N
Schools
Elementary Schools Dogwood
High Schools South Lakes
School District Fairfax County Public Schools
Others
Pets Allowed Y
HOA Fee Include Pool(s),Common Area Maintenance,Gas,Heat,Sewer,Snow Removal,Trash,Water
Senior Community No
Tax ID 0261 06340021B
Ownership Condominium
Acceptable Financing Cash, Conventional, FHA
Horse Property N
Listing Terms Cash, Conventional, FHA
Financing Cash,Conventional,FHA
Special Listing Condition Standard
Pets Allowed No Pet Restrictions
Read Less
Want to know what your home might be worth? Contact us for a FREE valuation!

Our team is ready to help you sell your home for the highest possible price ASAP

Bought with Julie A Hertel • Century 21 Redwood Realty
GET MORE INFORMATION





