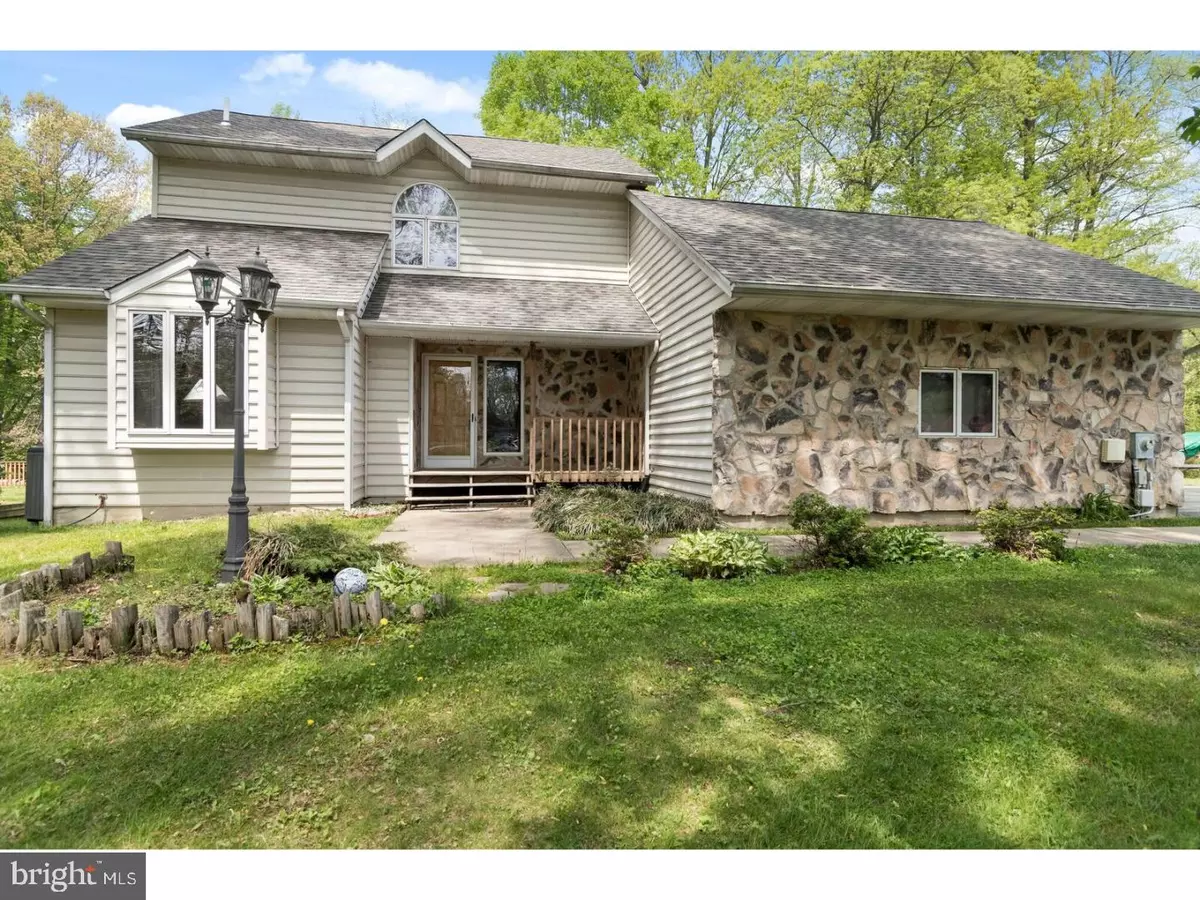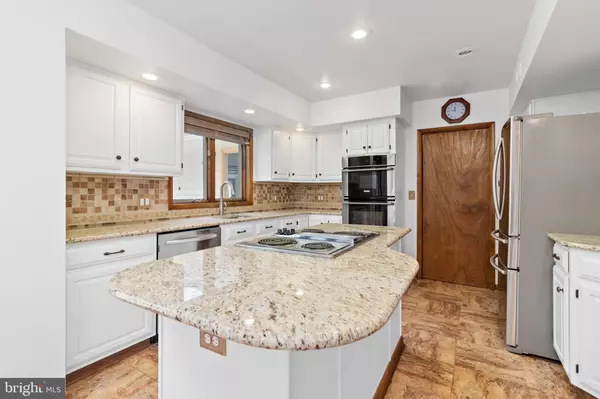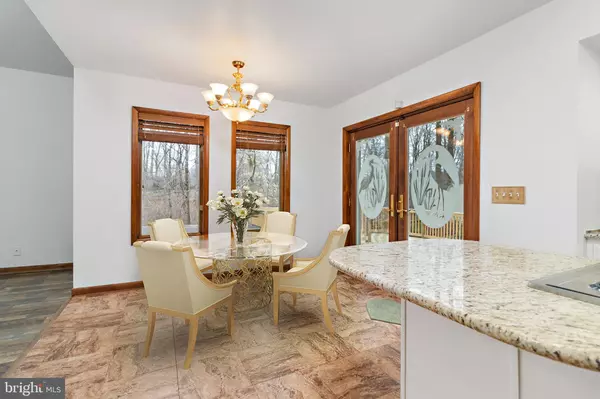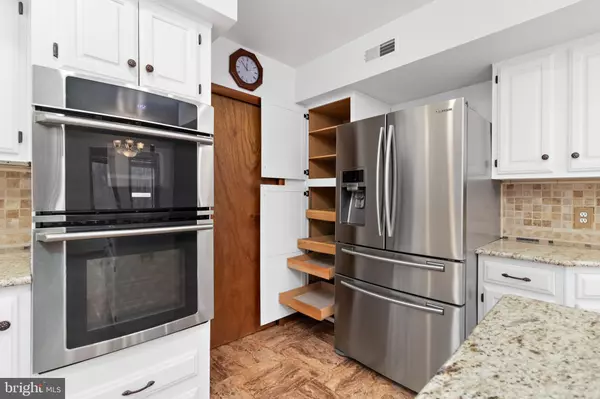$358,000
$358,000
For more information regarding the value of a property, please contact us for a free consultation.
231 WATERFORD DR Middletown, DE 19709
4 Beds
3 Baths
3,000 SqFt
Key Details
Sold Price $358,000
Property Type Single Family Home
Sub Type Detached
Listing Status Sold
Purchase Type For Sale
Square Footage 3,000 sqft
Price per Sqft $119
Subdivision Crystal Run Farms
MLS Listing ID DENC416748
Sold Date 07/17/19
Style Contemporary
Bedrooms 4
Full Baths 3
HOA Y/N N
Abv Grd Liv Area 3,000
Originating Board BRIGHT
Year Built 1992
Annual Tax Amount $3,122
Tax Year 2018
Lot Size 1.400 Acres
Acres 1.4
Lot Dimensions 52X367
Property Description
Wow! This is exactly what you've been looking for and the seller is offering $20,000 in settlement assistance for a full price offer! The new buyer will also get a new 40" flat screen TV! This is a spectacular flagstone front, 3000 square foot house with 4 generously sized bedrooms, 3 full beautiful baths, a turned oversized two car garage and separate double door lofted workshop all on an acre+ of picturesque land backing to a stream. Bring your RV or boat! This beautiful home is situated on a cul-de-sac for maximum privacy. In this community, there are limited deed restrictions and the houses are set into the natural wooded countryside. You will find a full-service In-law Suite which can be accessed within the house or through a private entrance. The In-law Suite has a Kitchen, Full Bath, Master Bedroom, a Family Room, a Living Room, and a bay window to enjoy the scenic views. In the In-law Suite, you will also find a Laundry Room and huge closet under the stairs. The main living areas have stained woodwork throughout with a lovely modern gourmet Kitchen. The Kitchen features white wood cabinets, a center island, Jennaire cooktop and matching Electrolux microwave and wall oven with top of the line beautiful stainless steel appliances. The 3 countertops are all matching granite with a coordinated tile backsplash and a large stainless steel sink. The Kitchen, Laundry room and Foyer floors are beautiful non-slip Congoleum ceramic. The Kitchen has a generous amount of cabinet space with a big slide out drawer pantry, and it flows into a two-pocket door Laundry room with another oversized wood pantry with matching cabinets over the washer and dryer. The Dining area has beautiful french doors that open to a new massive multi-tiered deck. The Kitchen also opens to the Great room with a vaulted ceiling and a fabulous stone hearth fireplace. The new laminate flooring makes the Great room a great place to relax and enjoy. The long foyer leading to the front door has two double-wide closets which provide great storage space. The entire top floor is a spacious Owner's Suite with a beautiful vaulted ceiling and a super large walk-in closet. You will think that you are in a high-end hotel with the separate his and her sinks. Hers is a make-up sink with an enormous oval tilt mirror. You will also enjoy the private 4 piece Bathroom with new tile work in the shower. You'll love the storage space with plenty of cabinets and drawers. There are still two more Bedrooms on the main floor with double wide closets and lots of natural light. Both Bedrooms have been updated with brand new carpet. The main floor Laundry room opens to an oversized two car garage which has a new epoxy finished floor. You can use the stained wood cabinets and countertops to keep the garage organized. Above the garage, there are pull down stairs with ample storage space. The front of the house has a charming covered wood rail porch to sit, sip your lemonade and look over the enormous front yard. This property has been lightly staged to show potential buyers how a few rooms could appear with a few furniture enhancements. Come discover the many reasons why you will want to make this home your own. Seller is offering a 1 year home warranty with an acceptable offer.
Location
State DE
County New Castle
Area South Of The Canal (30907)
Zoning NC40
Rooms
Other Rooms Living Room, Primary Bedroom, Bedroom 2, Bedroom 3, Kitchen, Family Room, Bedroom 1
Basement Full
Main Level Bedrooms 2
Interior
Interior Features Kitchen - Eat-In
Hot Water Electric
Heating Forced Air
Cooling Central A/C
Fireplaces Number 1
Equipment Cooktop, Dishwasher, Dryer, Oven - Wall, Refrigerator, Stainless Steel Appliances, Washer, Water Heater
Fireplace Y
Appliance Cooktop, Dishwasher, Dryer, Oven - Wall, Refrigerator, Stainless Steel Appliances, Washer, Water Heater
Heat Source Propane - Leased, Propane - Owned
Laundry Main Floor, Basement
Exterior
Exterior Feature Deck(s)
Parking Features Built In, Garage - Side Entry, Garage Door Opener, Oversized
Garage Spaces 5.0
Water Access N
Accessibility Mobility Improvements
Porch Deck(s)
Attached Garage 2
Total Parking Spaces 5
Garage Y
Building
Story 1.5
Sewer On Site Septic
Water Well
Architectural Style Contemporary
Level or Stories 1.5
Additional Building Above Grade
New Construction N
Schools
School District Appoquinimink
Others
Senior Community No
Tax ID 13-007.40-041
Ownership Fee Simple
SqFt Source Assessor
Horse Property N
Special Listing Condition Standard
Read Less
Want to know what your home might be worth? Contact us for a FREE valuation!

Our team is ready to help you sell your home for the highest possible price ASAP

Bought with Robert Buckingham • RE/MAX 1st Choice - Middletown
GET MORE INFORMATION





