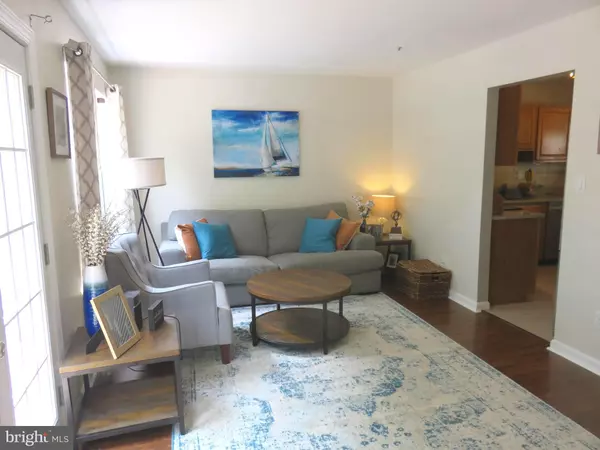$230,000
$232,000
0.9%For more information regarding the value of a property, please contact us for a free consultation.
427 OAKTON WAY Abingdon, MD 21009
3 Beds
3 Baths
1,600 SqFt
Key Details
Sold Price $230,000
Property Type Townhouse
Sub Type Interior Row/Townhouse
Listing Status Sold
Purchase Type For Sale
Square Footage 1,600 sqft
Price per Sqft $143
Subdivision Constant Friendship
MLS Listing ID MDHR233668
Sold Date 08/02/19
Style Colonial
Bedrooms 3
Full Baths 2
Half Baths 1
HOA Fees $62/mo
HOA Y/N Y
Abv Grd Liv Area 1,280
Originating Board BRIGHT
Year Built 1993
Annual Tax Amount $2,130
Tax Year 2018
Lot Size 2,000 Sqft
Acres 0.05
Property Description
SIMPLY STUNNING TOWNHOME IN SOUGHT AFTER COMMUNITY W/UPDATES GALORE! RECENTLY PAINTED, GORGEOUS HAND SCRAPED LAMINATE FLOORING ON MAIN & UPPER LEVELS; THE DECORATIVE HAND CARVED MOLDING IN THE DR WILL DELIGHT THE PICKIEST BUYER. KITCHEN W/SS APPL/GRANITE COUNTERS/CERAMIC FLRING; UPDATED POWDER RM. BRAND NEW ATRIUM DOOR FROM LR TO LARGE TREK DECK TO RELAX WHILE GAZING AT THE TREE LINED BACK YARD. UL BOASTS LARGE MBR CLOSET W/TASTEFULLY UPDATED DUAL ENTRY BATH. FINISHED WALKOUT LL IS PERFECT FOR ENTERTAINING & THAT BIG SCREEN TV; CONVENIENT FULL BATH; SEP LAUNDRY RM. BRAND NEW ROOF/2019; HWH/2017; HVAC/2014. THIS ONE'S A WINNER - SEE IT BEFORE IT'S GONE!
Location
State MD
County Harford
Zoning R3
Rooms
Other Rooms Living Room, Dining Room, Primary Bedroom, Bedroom 2, Bedroom 3, Kitchen, Family Room
Basement Connecting Stairway, Fully Finished, Walkout Level, Improved
Interior
Interior Features Attic, Carpet, Ceiling Fan(s), Formal/Separate Dining Room, Recessed Lighting, Upgraded Countertops, Window Treatments
Heating Heat Pump(s)
Cooling Central A/C
Equipment Dishwasher, Disposal, Dryer, Icemaker, Refrigerator, Stove, Washer, Water Heater
Fireplace N
Appliance Dishwasher, Disposal, Dryer, Icemaker, Refrigerator, Stove, Washer, Water Heater
Heat Source Electric
Laundry Lower Floor
Exterior
Amenities Available Common Grounds
Water Access N
View Garden/Lawn, Trees/Woods
Accessibility Other
Garage N
Building
Story 3+
Sewer Public Sewer
Water Public
Architectural Style Colonial
Level or Stories 3+
Additional Building Above Grade, Below Grade
New Construction N
Schools
School District Harford County Public Schools
Others
HOA Fee Include Common Area Maintenance,Management
Senior Community No
Tax ID 01-258044
Ownership Fee Simple
SqFt Source Estimated
Special Listing Condition Standard
Read Less
Want to know what your home might be worth? Contact us for a FREE valuation!

Our team is ready to help you sell your home for the highest possible price ASAP

Bought with Brandi M Hawkins • Berkshire Hathaway HomeServices PenFed Realty
GET MORE INFORMATION





