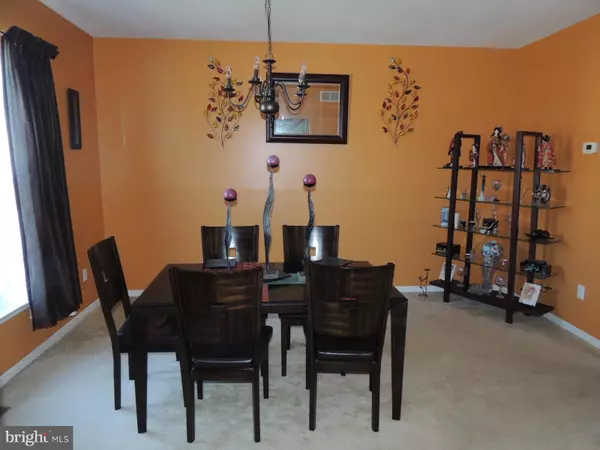$299,850
$299,850
For more information regarding the value of a property, please contact us for a free consultation.
120 E RADISON RUN Clayton, DE 19938
4 Beds
3 Baths
3,510 SqFt
Key Details
Sold Price $299,850
Property Type Single Family Home
Sub Type Detached
Listing Status Sold
Purchase Type For Sale
Square Footage 3,510 sqft
Price per Sqft $85
Subdivision Huntington Mills
MLS Listing ID DEKT227718
Sold Date 08/01/19
Style Contemporary
Bedrooms 4
Full Baths 2
Half Baths 1
HOA Fees $13/ann
HOA Y/N Y
Abv Grd Liv Area 2,510
Originating Board BRIGHT
Year Built 2004
Annual Tax Amount $1,663
Tax Year 2018
Lot Size 0.462 Acres
Acres 0.46
Lot Dimensions 145.66 x 138.02
Property Description
Don't wait to see this awesome Sussex model home in Huntington Mills! This home features 4 large bedrooms, a finished basement, 9' ceilings on the first floor, and a bright and airy floor plan with lots of natural light. Enter to the 2-story foyer with the formal living and dining rooms on each side. The casual living spaces of the kitchen, breakfast area and family room span the entire rear of the house. There is a large screened porch with adjoining deck area that overlooks the large back yard. Downstairs, the basement has been finished to include a media/theater room, a separate game room, plus a multipurpose hobby room that even has a hair-styling sink and work area. On the 2nd floor, you'll find a large master bedroom with walk-in closet and large bath that features a soaking tub and separate walk-in shower. You'll also find 3 large bedrooms plus an additional bath. Additional features include updated appliances that are still under warranty, an inground sprinkler system and a security system. The home is in great condition and ready for its new owners!
Location
State DE
County Kent
Area Smyrna (30801)
Zoning RS
Rooms
Other Rooms Living Room, Dining Room, Primary Bedroom, Bedroom 2, Bedroom 3, Bedroom 4, Kitchen, Game Room, Family Room, Media Room, Hobby Room
Basement Fully Finished
Interior
Interior Features Breakfast Area, Ceiling Fan(s), Kitchen - Island, Walk-in Closet(s)
Heating Forced Air
Cooling Central A/C, Ceiling Fan(s)
Fireplaces Number 1
Equipment Dishwasher, Disposal, Oven/Range - Gas
Fireplace Y
Appliance Dishwasher, Disposal, Oven/Range - Gas
Heat Source Natural Gas
Laundry Upper Floor
Exterior
Exterior Feature Deck(s), Porch(es), Screened
Parking Features Garage - Front Entry, Garage Door Opener
Garage Spaces 4.0
Fence Fully, Rear
Water Access N
Accessibility None
Porch Deck(s), Porch(es), Screened
Attached Garage 2
Total Parking Spaces 4
Garage Y
Building
Story 2
Sewer Public Sewer
Water Public
Architectural Style Contemporary
Level or Stories 2
Additional Building Above Grade, Below Grade
New Construction N
Schools
School District Smyrna
Others
Senior Community No
Tax ID KH-04-01804-01-8300-000
Ownership Fee Simple
SqFt Source Assessor
Security Features Security System
Acceptable Financing Conventional, FHA, VA, USDA
Listing Terms Conventional, FHA, VA, USDA
Financing Conventional,FHA,VA,USDA
Special Listing Condition Standard
Read Less
Want to know what your home might be worth? Contact us for a FREE valuation!

Our team is ready to help you sell your home for the highest possible price ASAP

Bought with Jeri Sheats • EXP Realty, LLC
GET MORE INFORMATION





