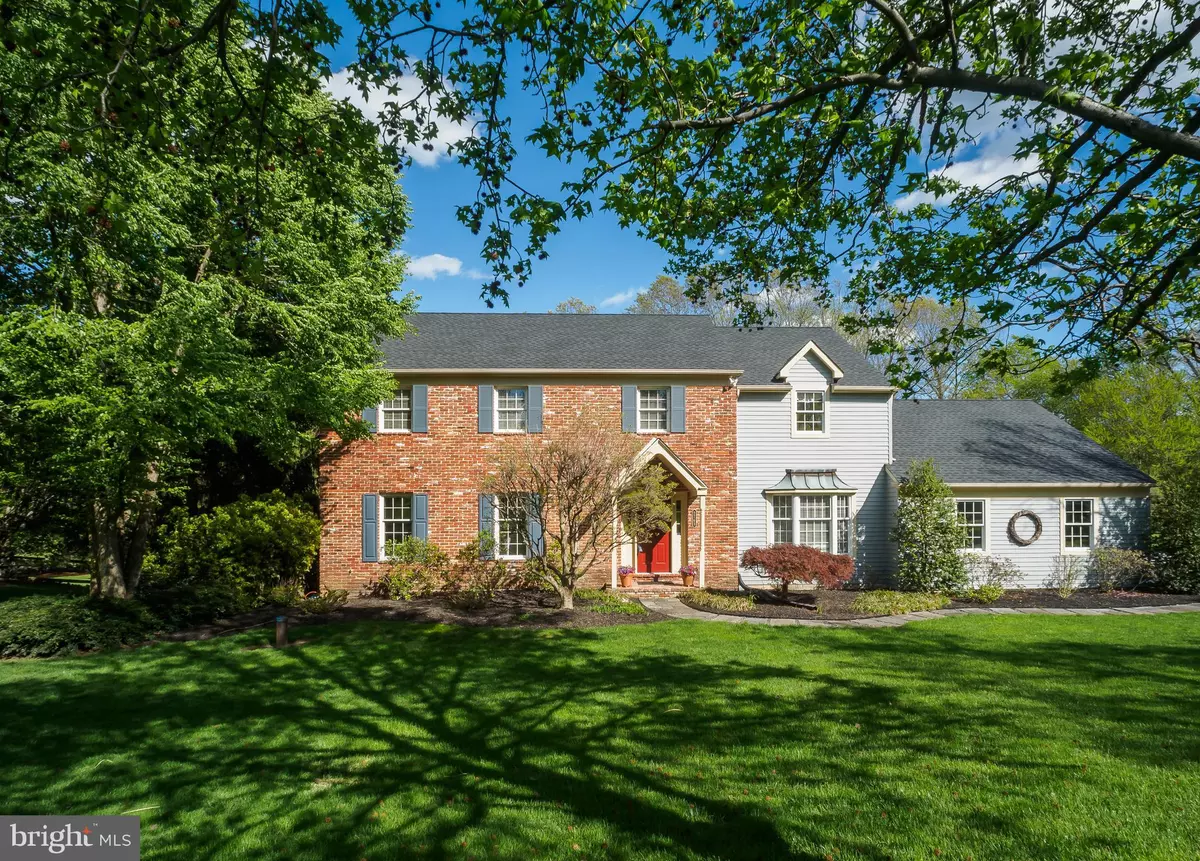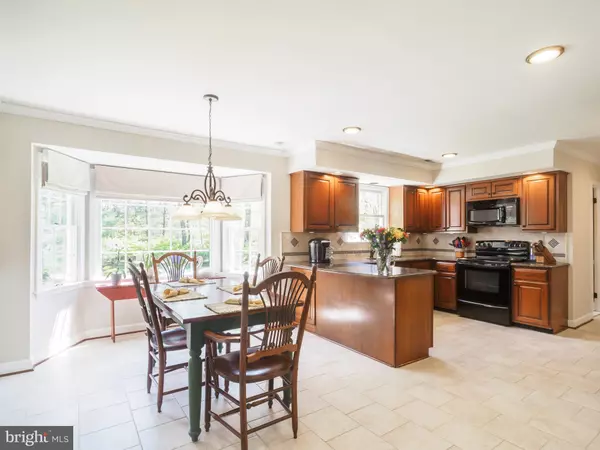$584,000
$599,900
2.7%For more information regarding the value of a property, please contact us for a free consultation.
2763 E FOX CHASE CIR Doylestown, PA 18901
4 Beds
3 Baths
3,056 SqFt
Key Details
Sold Price $584,000
Property Type Single Family Home
Sub Type Detached
Listing Status Sold
Purchase Type For Sale
Square Footage 3,056 sqft
Price per Sqft $191
Subdivision Hunters Crossing
MLS Listing ID 1009954544
Sold Date 08/02/19
Style Colonial
Bedrooms 4
Full Baths 2
Half Baths 1
HOA Y/N N
Abv Grd Liv Area 3,056
Originating Board TREND
Year Built 1988
Annual Tax Amount $9,896
Tax Year 2018
Lot Size 2.800 Acres
Acres 2.8
Lot Dimensions 0X0
Property Description
Welcome home to this Buckingham 4 Bedroom 2.5 Bathrooms home situated on 2.8 park-like acres in a treelined neighborhood of only 25 homes. Enter into the two story foyer with hardwood floors and see the pride of ownership that is evident in this home. Enjoy an updated kitchen with granite counter-tops, custom wood cabinets, an over-sized pantry and a breakfast room with bay window. This opens to the inviting family room which features a wood-burning brick surround fireplace flanked by built-ins. French doors lead out to the maintenance free deck with views out over the private backyard. The spacious dining room and living room are light-filled and have custom moldings and boast plenty of space for hosting holiday gatherings. Find a private office/study with hardwood floors in the back of the house, along with the updated half bath and large laundry room with sink, cabinets, and door to backyard. Take the newly carpeted stairs to the second floor where you'll find a reading/decorative nook area. The master retreat boasts a walk-in closet and an additional closet to meet your needs. The master bath has a separate shower, soaking tub, and his and hers sinks. Three nicely sized bedrooms, one with hardwood floors, and an updated hall bath with double sinks complete the second floor. For additional living space, the finished basement features an entertainment room with a bar area, woodworking shop and storage areas. Other features include a two car garage, loads of closets and a floored attic for storage. Located in the Central Bucks School District and just minutes from historic Doylestown and New Hope. As an added benefit, you are close to commuter routes to Philadelphia, NJ, and NYC. Don't miss out on this move-in ready home. Now with a new roof on 4/2019
Location
State PA
County Bucks
Area Buckingham Twp (10106)
Zoning VR
Rooms
Other Rooms Living Room, Dining Room, Primary Bedroom, Bedroom 2, Bedroom 3, Kitchen, Family Room, Bedroom 1, Other, Attic
Basement Full, Fully Finished
Interior
Interior Features Primary Bath(s), Butlers Pantry, Skylight(s), Ceiling Fan(s), Attic/House Fan, Water Treat System, Dining Area
Hot Water Electric
Heating Forced Air
Cooling Central A/C
Flooring Wood, Fully Carpeted, Tile/Brick
Fireplaces Number 1
Equipment Oven - Self Cleaning, Dishwasher, Built-In Microwave
Fireplace Y
Appliance Oven - Self Cleaning, Dishwasher, Built-In Microwave
Heat Source Oil
Laundry Main Floor
Exterior
Exterior Feature Deck(s)
Parking Features Built In
Garage Spaces 5.0
Utilities Available Cable TV
Water Access N
Roof Type Pitched,Shingle
Accessibility None
Porch Deck(s)
Attached Garage 2
Total Parking Spaces 5
Garage Y
Building
Lot Description Level, Open, Trees/Wooded
Story 2
Sewer On Site Septic
Water Well
Architectural Style Colonial
Level or Stories 2
Additional Building Above Grade
New Construction N
Schools
Elementary Schools Buckingham
Middle Schools Holicong
High Schools Central Bucks High School East
School District Central Bucks
Others
Senior Community No
Tax ID 06-010-091-019
Ownership Fee Simple
SqFt Source Estimated
Special Listing Condition Standard
Read Less
Want to know what your home might be worth? Contact us for a FREE valuation!

Our team is ready to help you sell your home for the highest possible price ASAP

Bought with Raymond W Jones • Century 21 Advantage Gold-Yardley
GET MORE INFORMATION





