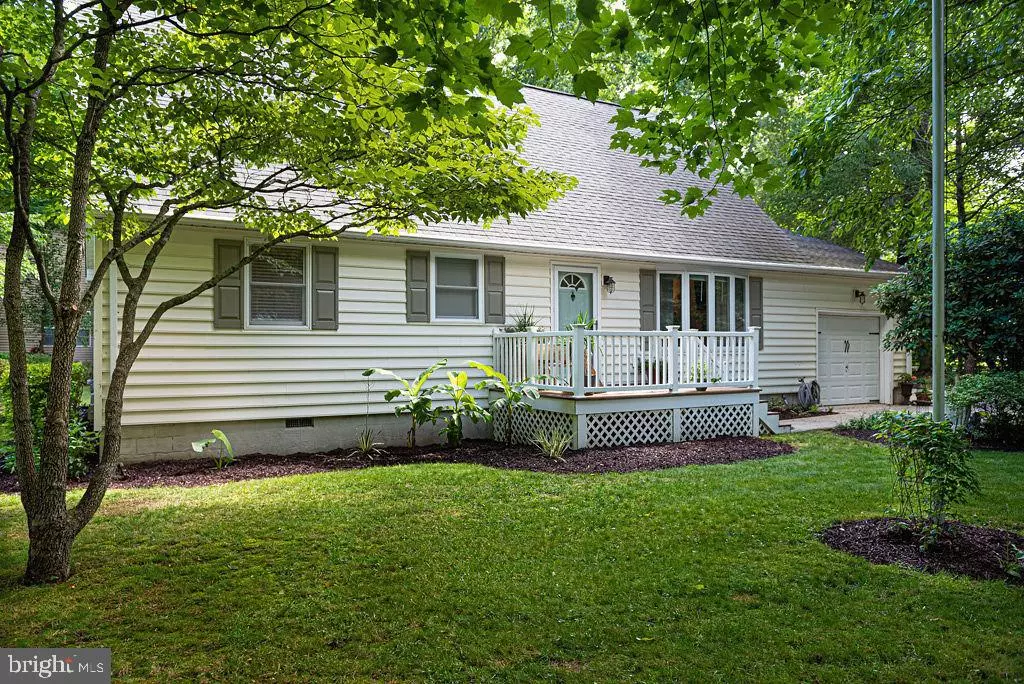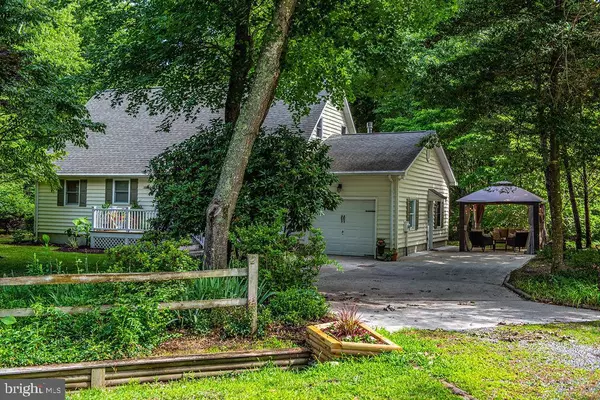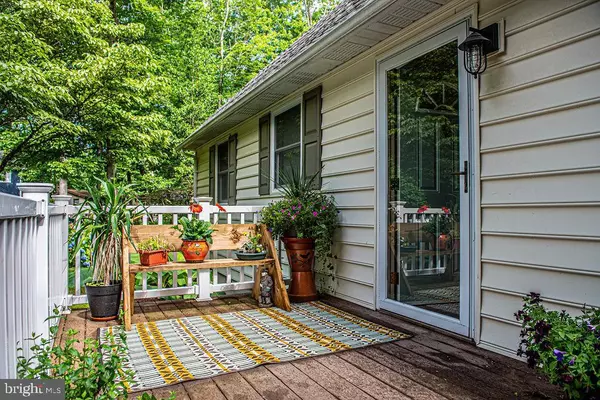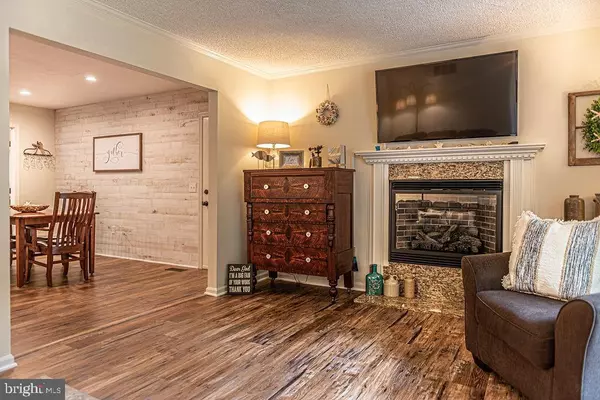$310,000
$314,900
1.6%For more information regarding the value of a property, please contact us for a free consultation.
2 STARBOARD CT Ocean Pines, MD 21811
4 Beds
3 Baths
2,400 SqFt
Key Details
Sold Price $310,000
Property Type Single Family Home
Sub Type Detached
Listing Status Sold
Purchase Type For Sale
Square Footage 2,400 sqft
Price per Sqft $129
Subdivision Ocean Pines - Huntington
MLS Listing ID MDWO107190
Sold Date 08/02/19
Style Traditional
Bedrooms 4
Full Baths 3
HOA Fees $82/ann
HOA Y/N Y
Abv Grd Liv Area 2,400
Originating Board BRIGHT
Year Built 1982
Annual Tax Amount $2,348
Tax Year 2019
Lot Size 0.301 Acres
Acres 0.3
Lot Dimensions 0.00 x 0.00
Property Description
Plenty of space in this tastefully updated home on large corner lot in Ocean Pines. First floor master suite, guest bedroom & guest bath, laundry room, sunroom, and living room that opens to dining area and kitchen. On the second floor there are 2 more spacious guest rooms (w/ attic eave storage) and full bath. Kitchen has been remodeled with custom cabinetry, granite countertops and tile backsplash as well as high end stainless steel appliances. New flooring extends from kitchen/dining area to the living room with gas fireplace. The sunroom offers even more space to spread out and overlooks the private yard & deck. Outside you will find plenty of space for activities, to entertain friends and family, or just relax and enjoy the summer months in your gazebo with screened side panels. The home is situated on a large corner lot w/ storage shed and a hard surface driveway leading to attached garage with workshop. All of this in amenity rich Ocean Pines, and a quick drive to the beaches of Ocean City & Assateague as well as charming downtown Berlin.
Location
State MD
County Worcester
Area Worcester Ocean Pines
Zoning R-3
Direction Southwest
Rooms
Other Rooms Dining Room, Kitchen, Family Room, Sun/Florida Room, Laundry
Main Level Bedrooms 2
Interior
Interior Features Ceiling Fan(s), Dining Area, Entry Level Bedroom, Family Room Off Kitchen, Primary Bath(s), Upgraded Countertops, Tub Shower, Wainscotting, Window Treatments, Wood Floors, Other
Hot Water Electric
Heating Heat Pump(s), Forced Air
Cooling Central A/C
Flooring Wood
Fireplaces Number 1
Equipment Built-In Microwave, Dishwasher, Disposal, Dryer, Exhaust Fan, Oven - Double, Dryer - Front Loading, Oven/Range - Electric, Refrigerator, Stainless Steel Appliances, Washer, Washer - Front Loading, Water Heater
Fireplace Y
Appliance Built-In Microwave, Dishwasher, Disposal, Dryer, Exhaust Fan, Oven - Double, Dryer - Front Loading, Oven/Range - Electric, Refrigerator, Stainless Steel Appliances, Washer, Washer - Front Loading, Water Heater
Heat Source Electric, Natural Gas
Exterior
Exterior Feature Porch(es), Patio(s)
Parking Features Garage - Front Entry
Garage Spaces 5.0
Amenities Available Bar/Lounge, Basketball Courts, Beach Club, Boat Dock/Slip, Boat Ramp, Club House, Common Grounds, Community Center, Golf Course, Golf Course Membership Available, Jog/Walk Path, Library, Marina/Marina Club, Meeting Room, Picnic Area, Pier/Dock, Pool - Indoor, Pool - Outdoor, Pool Mem Avail, Racquet Ball, Recreational Center, Security, Swimming Pool, Tot Lots/Playground, Other
Water Access N
Roof Type Architectural Shingle
Accessibility 2+ Access Exits
Porch Porch(es), Patio(s)
Attached Garage 1
Total Parking Spaces 5
Garage Y
Building
Lot Description Corner, Cleared, Cul-de-sac, Front Yard, Landscaping, Partly Wooded, Rear Yard, Road Frontage, SideYard(s)
Story 2
Foundation Block, Crawl Space
Sewer Public Sewer
Water Public
Architectural Style Traditional
Level or Stories 2
Additional Building Above Grade, Below Grade
Structure Type Dry Wall
New Construction N
Schools
Elementary Schools Showell
Middle Schools Stephen Decatur
High Schools Stephen Decatur
School District Worcester County Public Schools
Others
Senior Community No
Tax ID 03-065162
Ownership Fee Simple
SqFt Source Assessor
Acceptable Financing Conventional, Cash, FHA
Listing Terms Conventional, Cash, FHA
Financing Conventional,Cash,FHA
Special Listing Condition Standard
Read Less
Want to know what your home might be worth? Contact us for a FREE valuation!

Our team is ready to help you sell your home for the highest possible price ASAP

Bought with Mickey Lobb • Berkshire Hathaway HomeServices PenFed Realty - OP

GET MORE INFORMATION





