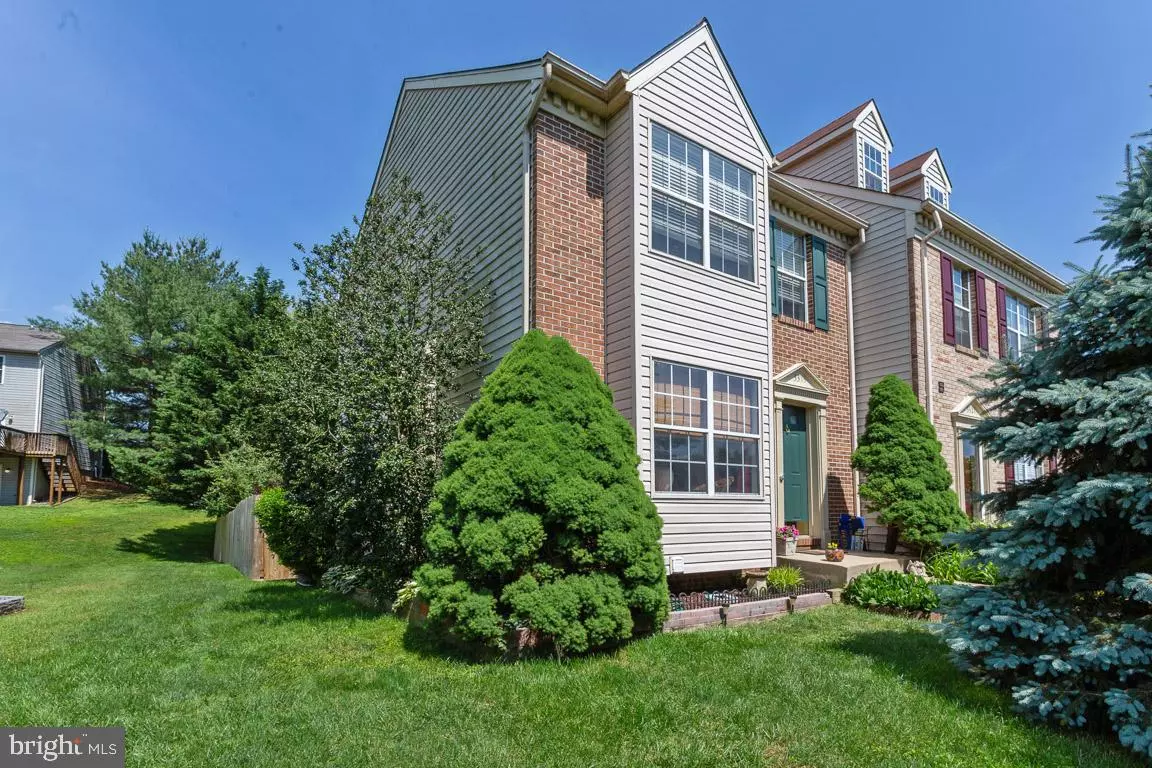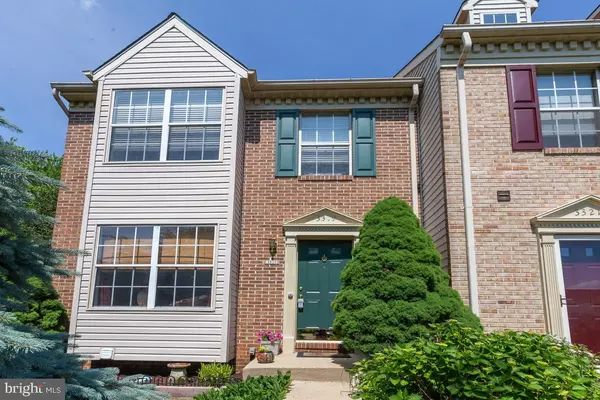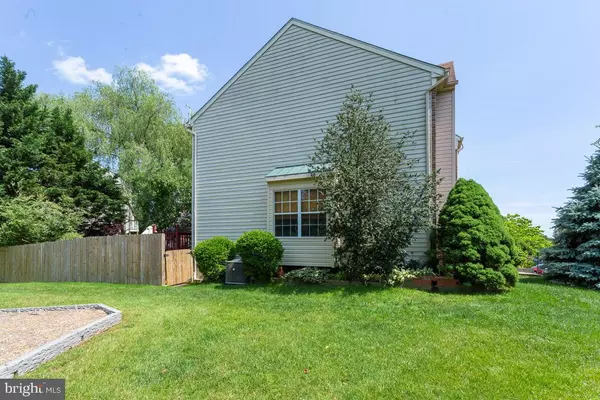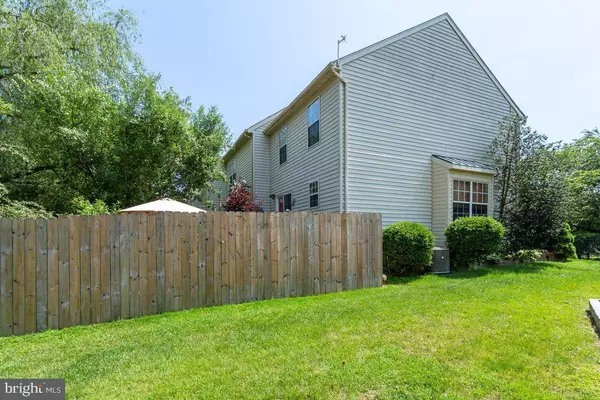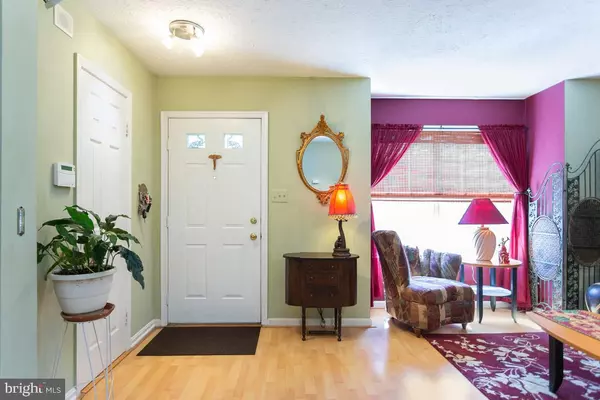$199,900
$199,900
For more information regarding the value of a property, please contact us for a free consultation.
3319 BETTERTON CIR Abingdon, MD 21009
2 Beds
3 Baths
1,492 SqFt
Key Details
Sold Price $199,900
Property Type Townhouse
Sub Type End of Row/Townhouse
Listing Status Sold
Purchase Type For Sale
Square Footage 1,492 sqft
Price per Sqft $133
Subdivision Constant Friendship
MLS Listing ID MDHR233742
Sold Date 08/05/19
Style Colonial
Bedrooms 2
Full Baths 3
HOA Fees $63/mo
HOA Y/N Y
Abv Grd Liv Area 1,192
Originating Board BRIGHT
Year Built 1990
Annual Tax Amount $2,057
Tax Year 2018
Lot Size 2,483 Sqft
Acres 0.06
Lot Dimensions 0.00 x 0.00
Property Description
Large END OF GROUP, 2 BR, 3 FULL BATH, Large country kitchen opens to deck w/private fenced yard and patio. GREAT FOR ENTERTAINING ! Near community park area. New refrigerator, stove and microwave (microwave to be installed prior to settlement). Master BR with Master Bath and skylights. Whole house audio and security system with motion detection front door camera, Home features incl: recessed LED lighting, vaulted ceiling in Master BD, Speed queen premium grade washer and dryer 2015. Seller are offering a $1000 bonus Selling agent for a Ratified contract before June 30, 2109
Location
State MD
County Harford
Zoning R3
Rooms
Other Rooms Living Room, Primary Bedroom, Bedroom 2, Kitchen, Basement, Full Bath
Basement Connecting Stairway, Full, Partially Finished
Interior
Interior Features Carpet, Ceiling Fan(s), Combination Kitchen/Dining, Kitchen - Eat-In, Kitchen - Table Space, Primary Bath(s), Wood Floors
Heating Heat Pump(s)
Cooling Central A/C, Ceiling Fan(s)
Equipment Built-In Microwave, Dishwasher, Dryer - Electric, Exhaust Fan, Built-In Range, Disposal, Refrigerator, Washer, Water Heater
Furnishings No
Fireplace N
Window Features Bay/Bow,Double Pane
Appliance Built-In Microwave, Dishwasher, Dryer - Electric, Exhaust Fan, Built-In Range, Disposal, Refrigerator, Washer, Water Heater
Heat Source Electric
Laundry Basement
Exterior
Exterior Feature Deck(s), Patio(s)
Fence Rear
Amenities Available Tot Lots/Playground
Water Access N
View Garden/Lawn
Roof Type Asbestos Shingle
Accessibility None
Porch Deck(s), Patio(s)
Garage N
Building
Story 3+
Sewer Public Sewer
Water Public
Architectural Style Colonial
Level or Stories 3+
Additional Building Above Grade, Below Grade
New Construction N
Schools
School District Harford County Public Schools
Others
Pets Allowed Y
HOA Fee Include Common Area Maintenance,Snow Removal,Trash
Senior Community No
Tax ID 01-192817
Ownership Fee Simple
SqFt Source Assessor
Security Features Exterior Cameras,Fire Detection System,Main Entrance Lock,Security System,Smoke Detector,Monitored
Acceptable Financing FHA, FHA 203(b), VA, Conventional, Cash
Horse Property N
Listing Terms FHA, FHA 203(b), VA, Conventional, Cash
Financing FHA,FHA 203(b),VA,Conventional,Cash
Special Listing Condition Standard
Pets Allowed Dogs OK, Cats OK
Read Less
Want to know what your home might be worth? Contact us for a FREE valuation!

Our team is ready to help you sell your home for the highest possible price ASAP

Bought with Paula Diggs Smith • Coldwell Banker Realty
GET MORE INFORMATION

