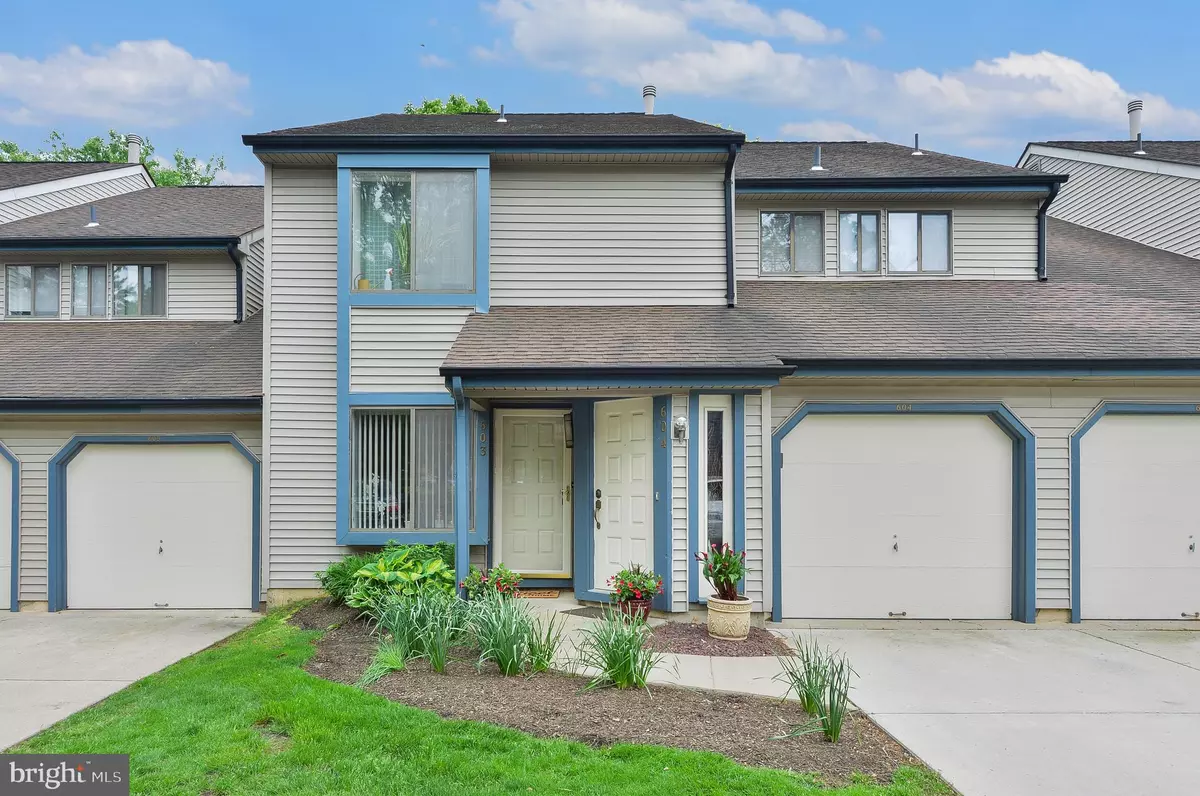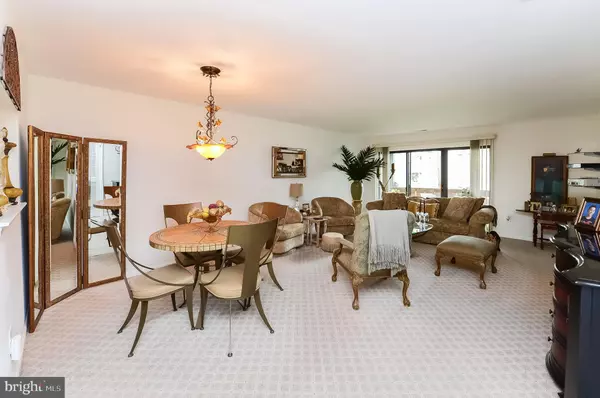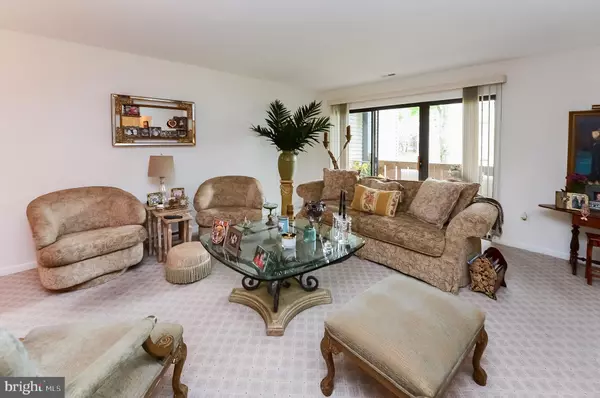$147,500
$150,000
1.7%For more information regarding the value of a property, please contact us for a free consultation.
603 KETTERING CT Marlton, NJ 08053
2 Beds
2 Baths
1,188 SqFt
Key Details
Sold Price $147,500
Property Type Condo
Sub Type Condo/Co-op
Listing Status Sold
Purchase Type For Sale
Square Footage 1,188 sqft
Price per Sqft $124
Subdivision Country Squires
MLS Listing ID NJBL348178
Sold Date 08/05/19
Style Traditional
Bedrooms 2
Full Baths 2
Condo Fees $235/mo
HOA Y/N N
Abv Grd Liv Area 1,188
Originating Board BRIGHT
Year Built 1986
Annual Tax Amount $4,608
Tax Year 2018
Property Description
This lovely first floor condo is just the ticket to an easy lifestyle. You'll find this lovely 2 Bedroom, 2 Bath home located in a small enclave in the heart of Marlton and close to all major highways, shopping areas and restaurants. There is a one car garage for your vehicle, a concrete driveway for additional parking and an adjacent lot for your guests. The interior floor plan flows nicely from a foyer area into a large Kitchen with an abundance of cabinets and a casual dining counter. The Living/Dining Room is very large with neutral carpet and sliding doors to a private patio area. Just off the hallway is your 2nd bedroom and main bathroom. The Master bedroom is large with neutral carpet and a private bathroom. The Laundry is also situated in the hallway. This unit offers you an affordable lifestyle or it would make a fantastic investment property. See it today. You won't be disappointed!
Location
State NJ
County Burlington
Area Evesham Twp (20313)
Zoning RES
Rooms
Other Rooms Living Room, Dining Room, Primary Bedroom, Kitchen, Bedroom 1
Main Level Bedrooms 2
Interior
Interior Features Primary Bath(s), Kitchen - Eat-In
Hot Water Natural Gas
Heating Forced Air
Cooling Central A/C
Flooring Fully Carpeted, Vinyl
Equipment Built-In Range, Dishwasher, Disposal
Fireplace N
Appliance Built-In Range, Dishwasher, Disposal
Heat Source Natural Gas
Laundry Main Floor
Exterior
Exterior Feature Patio(s)
Parking Features Garage - Front Entry
Garage Spaces 1.0
Utilities Available Cable TV
Amenities Available None
Water Access N
Accessibility None
Porch Patio(s)
Attached Garage 1
Total Parking Spaces 1
Garage Y
Building
Story 1
Unit Features Garden 1 - 4 Floors
Sewer Public Sewer
Water Public
Architectural Style Traditional
Level or Stories 1
Additional Building Above Grade
New Construction N
Schools
Elementary Schools Van Zant
Middle Schools Marlton
School District Evesham Township
Others
HOA Fee Include Common Area Maintenance,Ext Bldg Maint,Lawn Maintenance,Snow Removal,All Ground Fee,Management
Senior Community No
Tax ID 13-00005 01-00003-C0603
Ownership Condominium
Acceptable Financing Conventional
Listing Terms Conventional
Financing Conventional
Special Listing Condition Standard
Read Less
Want to know what your home might be worth? Contact us for a FREE valuation!

Our team is ready to help you sell your home for the highest possible price ASAP

Bought with David F O'Neal • BHHS Fox & Roach-Marlton

GET MORE INFORMATION





