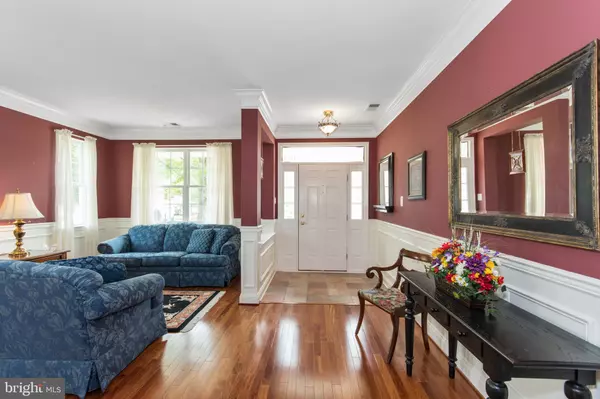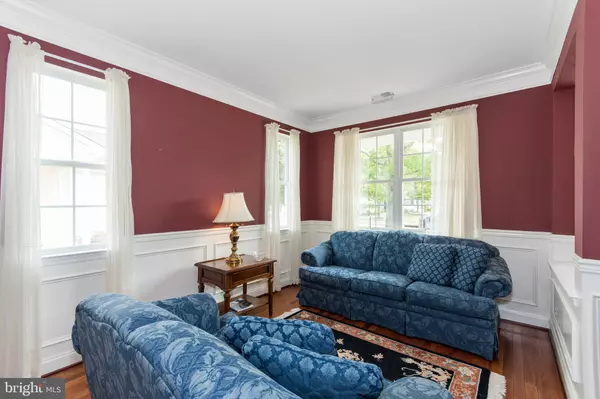$258,500
$265,500
2.6%For more information regarding the value of a property, please contact us for a free consultation.
20 CHEW Sewell, NJ 08080
2 Beds
2 Baths
2,127 SqFt
Key Details
Sold Price $258,500
Property Type Single Family Home
Sub Type Detached
Listing Status Sold
Purchase Type For Sale
Square Footage 2,127 sqft
Price per Sqft $121
Subdivision Heatherwood
MLS Listing ID NJGL242186
Sold Date 08/01/19
Style Traditional
Bedrooms 2
Full Baths 2
HOA Fees $115/mo
HOA Y/N Y
Abv Grd Liv Area 2,127
Originating Board BRIGHT
Year Built 2003
Annual Tax Amount $7,788
Tax Year 2018
Lot Size 6,300 Sqft
Acres 0.14
Lot Dimensions 105x60
Property Description
Don't miss this beauty!! This upgraded Springfield II model located in the beautifu 55 and over community of Heatherewood is loaded with ugrades and has over 2100sq feet of living space! Step into this well appointed home and you are greeted with custom wood moldings and an expansive living and dining room with rich hardwood flooring. What a great space for large family gatherings! Walk through to the spacious kitchen that boasts a walk in pantry, desk area, designer 42" cabinets, custom island with a 10" overhang allowing forisland seating, ceramic tile bacsplash, ugraded gas range, moen kithcen faucets, recessed lighting, corian sink and so much more! The family room is open to the kitchen and is adorned with a custom wood archway, cathederal ceiling and ceiling fan. Step through the sliding glass doors to a spacious patio ; a perfect place to watch the beautiful sunsets. As the tour continues back inside, the master bedroom boasts catheral ceiling and a ceiling fan. Extra windows were added to allow lots of natural lighting. The master bath is highligted with 35" vanity with 2 vanity sinks. The 2nd bedroom features a ceiling fan, a walk in closet, newer carpeting and access to the hall bath from the bedroom. A great feature for overnigt guests! Head up to the second level to a spacious area great for a home office, additional bedroom or recreation area! A walkin closet allows for extra storage and a bonus room was added for multi purpose use. You decide! There is also addlitional attic storage! Finishing out the interior is a walk in laundry room. Other features of this great home is an immaculated 2 car garage! The garage flooring is finished with a seal coat of paint. The cozy front porch is a great space to take in this beautiful neighborhood. A Ranai tankless hot water heater was installed in 2016, a new Carrier HVAC Energy Star system was installed in 2016 Newer carbon monoxide detectors and smoke detectors were insatlled in 2014. A Trinity solar power purchase system was installed allowing for energy savings! Average per month $50.00. Documents will be uploaded. As you can see this beautiful home has it all! Schedule your tour today!!
Location
State NJ
County Gloucester
Area Washington Twp (20818)
Zoning PACC
Rooms
Other Rooms Living Room, Dining Room, Primary Bedroom, Bedroom 2, Kitchen, Family Room, 2nd Stry Fam Rm, Laundry, Storage Room
Main Level Bedrooms 2
Interior
Interior Features Attic, Carpet, Ceiling Fan(s), Chair Railings, Combination Dining/Living, Crown Moldings, Family Room Off Kitchen, Entry Level Bedroom, Floor Plan - Open, Kitchen - Eat-In, Kitchen - Island, Kitchen - Table Space, Primary Bath(s), Pantry, Recessed Lighting, Sprinkler System, Stall Shower, Upgraded Countertops, Wainscotting, Walk-in Closet(s), Window Treatments, Wood Floors
Heating Forced Air
Cooling Central A/C
Flooring Hardwood, Carpet, Vinyl, Other
Equipment Built-In Microwave, Dishwasher, Disposal, Instant Hot Water, Water Heater, Water Heater - Tankless
Fireplace N
Appliance Built-In Microwave, Dishwasher, Disposal, Instant Hot Water, Water Heater, Water Heater - Tankless
Heat Source Natural Gas
Laundry Main Floor
Exterior
Exterior Feature Porch(es), Patio(s)
Parking Features Built In, Garage Door Opener, Inside Access, Other
Garage Spaces 4.0
Utilities Available Cable TV, Natural Gas Available, Electric Available, Sewer Available, Water Available
Water Access N
Roof Type Shingle
Accessibility 36\"+ wide Halls
Porch Porch(es), Patio(s)
Attached Garage 2
Total Parking Spaces 4
Garage Y
Building
Lot Description Landscaping, Front Yard, Rear Yard, SideYard(s)
Story 2
Sewer Public Sewer
Water Public
Architectural Style Traditional
Level or Stories 2
Additional Building Above Grade
New Construction N
Schools
School District Washington Township Public Schools
Others
Pets Allowed Y
HOA Fee Include Lawn Maintenance,Snow Removal,All Ground Fee,Common Area Maintenance
Senior Community Yes
Age Restriction 55
Tax ID 18-00007 03-00022
Ownership Fee Simple
SqFt Source Assessor
Horse Property N
Special Listing Condition Standard
Pets Allowed Case by Case Basis
Read Less
Want to know what your home might be worth? Contact us for a FREE valuation!

Our team is ready to help you sell your home for the highest possible price ASAP

Bought with Marcy R. Ireland • RE/MAX Preferred - Mullica Hill

GET MORE INFORMATION





