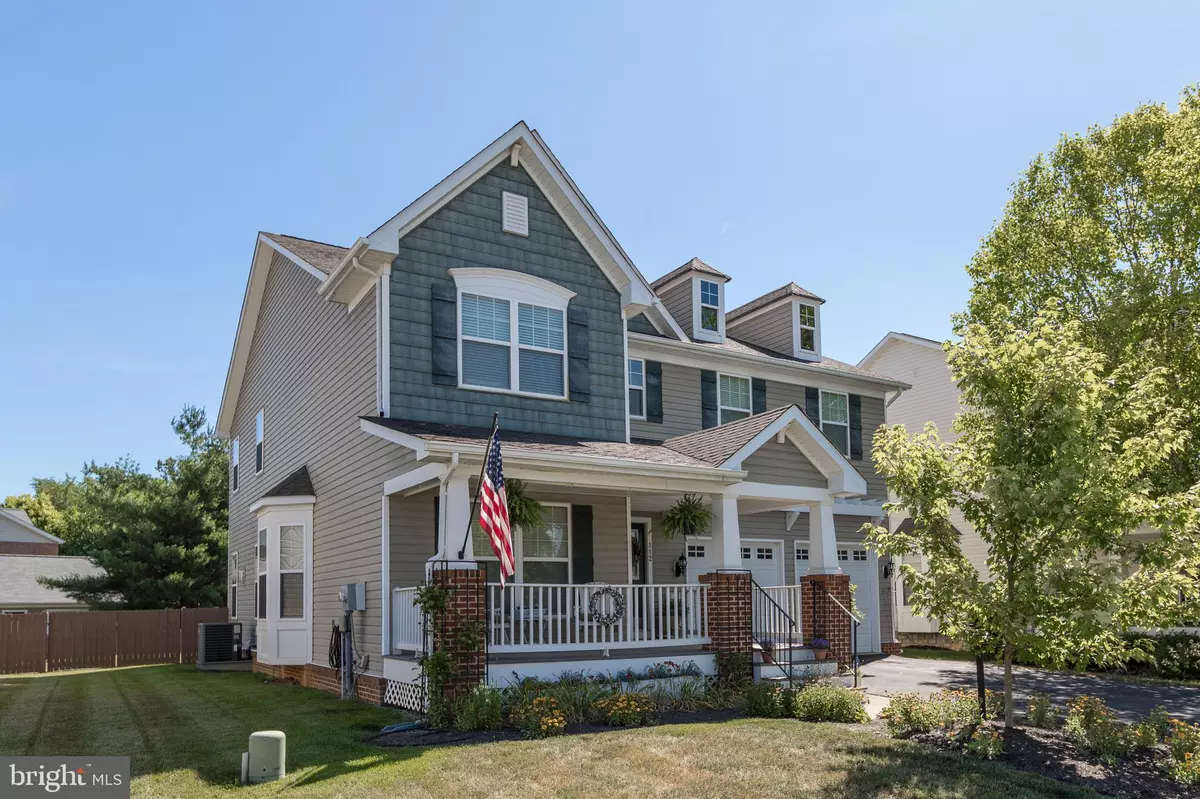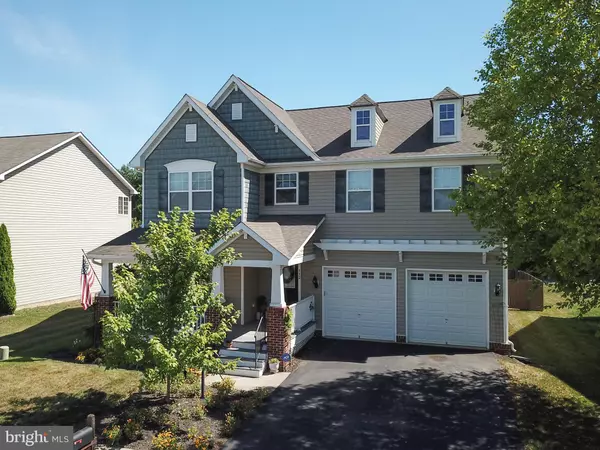$349,000
$349,000
For more information regarding the value of a property, please contact us for a free consultation.
112 ROSEVILLE CT Boyce, VA 22620
4 Beds
3 Baths
3,129 SqFt
Key Details
Sold Price $349,000
Property Type Single Family Home
Sub Type Detached
Listing Status Sold
Purchase Type For Sale
Square Footage 3,129 sqft
Price per Sqft $111
Subdivision Roseville Downs
MLS Listing ID VACL110564
Sold Date 08/02/19
Style Craftsman
Bedrooms 4
Full Baths 2
Half Baths 1
HOA Fees $43/mo
HOA Y/N Y
Abv Grd Liv Area 3,129
Originating Board BRIGHT
Year Built 2008
Annual Tax Amount $2,693
Tax Year 2019
Property Description
A beautiful home, in pristine condition, close to commuter routes and ready for YOU! Large, spacious rooms, a gourmet kitchen, all tile and wood flooring on main level, a separate office space and a large unfinished, walk-up basement will check off all the boxes on your list. The gorgeous covered front porch is a perfect place to relax and begin or end the day. An attached two car garage and fully fenced back yard made of composite material for extra durability add to the curb appeal. This one is not to be missed!
Location
State VA
County Clarke
Zoning R
Rooms
Other Rooms Dining Room, Primary Bedroom, Bedroom 2, Bedroom 3, Bedroom 4, Kitchen, Family Room, Basement, 2nd Stry Fam Ovrlk, Sun/Florida Room, Office, Bathroom 2, Primary Bathroom
Basement Full
Interior
Interior Features Attic, Carpet, Ceiling Fan(s), Combination Kitchen/Living, Crown Moldings, Dining Area, Floor Plan - Open, Formal/Separate Dining Room, Kitchen - Gourmet, Kitchen - Table Space, Primary Bath(s), Recessed Lighting, Soaking Tub, Tub Shower, Upgraded Countertops, Wood Floors
Hot Water Propane
Heating Central
Cooling Central A/C
Flooring Hardwood, Carpet
Fireplaces Number 1
Fireplaces Type Gas/Propane, Mantel(s)
Equipment Built-In Microwave, Built-In Range, Cooktop, Dishwasher, Disposal, Dryer, Icemaker, Oven - Self Cleaning, Oven - Wall, Oven - Double, Refrigerator, Stainless Steel Appliances, Surface Unit, Washer, Water Dispenser, Water Heater
Fireplace Y
Window Features Double Pane,Screens
Appliance Built-In Microwave, Built-In Range, Cooktop, Dishwasher, Disposal, Dryer, Icemaker, Oven - Self Cleaning, Oven - Wall, Oven - Double, Refrigerator, Stainless Steel Appliances, Surface Unit, Washer, Water Dispenser, Water Heater
Heat Source Propane - Owned
Exterior
Exterior Feature Porch(es)
Parking Features Garage - Front Entry, Garage Door Opener, Inside Access
Garage Spaces 2.0
Fence Board, Fully, Privacy, Rear, Other
Utilities Available Electric Available, Phone Available, Under Ground, Water Available
Water Access N
Roof Type Shingle
Accessibility None
Porch Porch(es)
Attached Garage 2
Total Parking Spaces 2
Garage Y
Building
Story 3+
Foundation Concrete Perimeter
Sewer Public Sewer
Water Public
Architectural Style Craftsman
Level or Stories 3+
Additional Building Above Grade, Below Grade
Structure Type 2 Story Ceilings,9'+ Ceilings,Dry Wall,High,Tray Ceilings,Vaulted Ceilings
New Construction N
Schools
School District Clarke County Public Schools
Others
Senior Community No
Tax ID 21A4--1-23
Ownership Fee Simple
SqFt Source Estimated
Horse Property N
Special Listing Condition Standard
Read Less
Want to know what your home might be worth? Contact us for a FREE valuation!

Our team is ready to help you sell your home for the highest possible price ASAP

Bought with Patricia S Sale • MarketPlace REALTY
GET MORE INFORMATION





