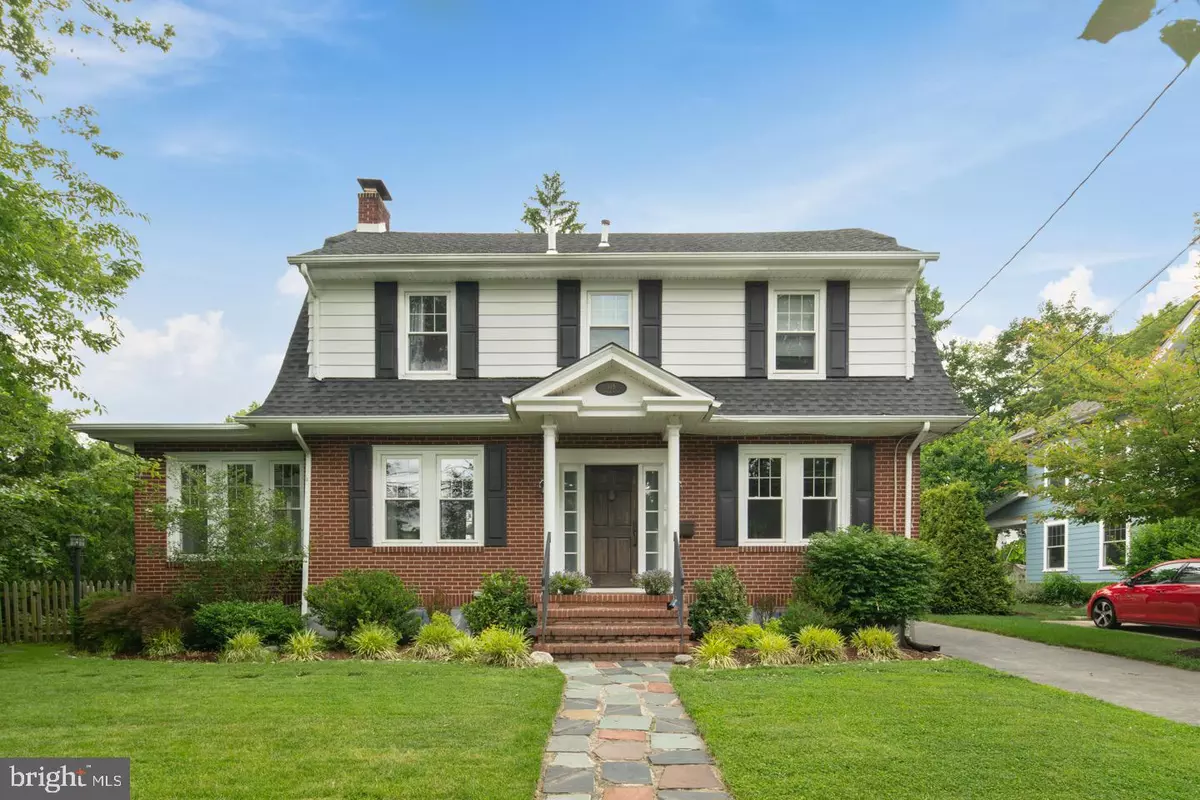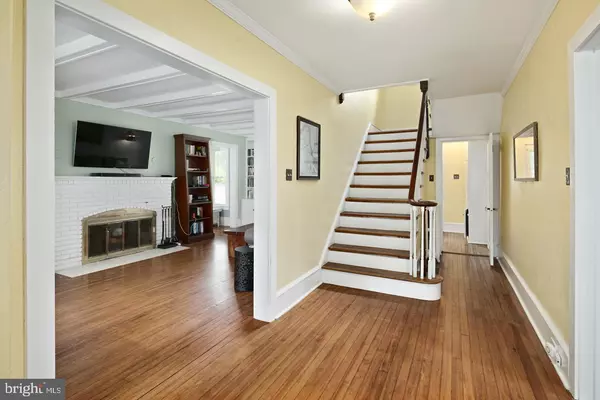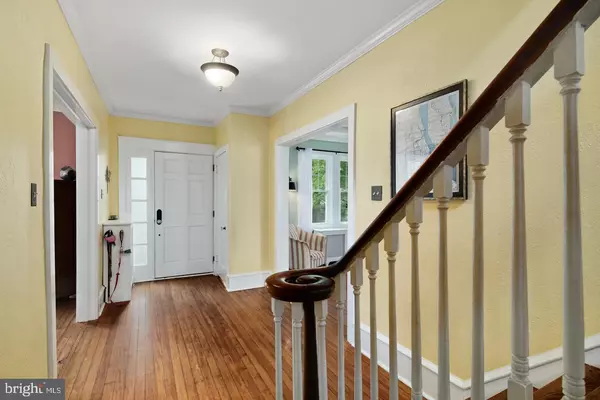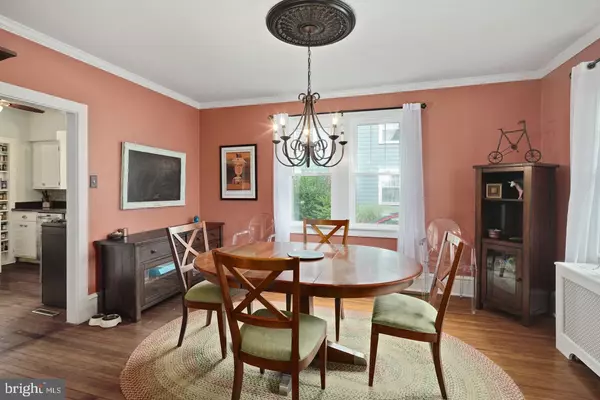$455,000
$449,000
1.3%For more information regarding the value of a property, please contact us for a free consultation.
115 HOPKINS AVE Haddonfield, NJ 08033
4 Beds
2 Baths
1,968 SqFt
Key Details
Sold Price $455,000
Property Type Single Family Home
Sub Type Detached
Listing Status Sold
Purchase Type For Sale
Square Footage 1,968 sqft
Price per Sqft $231
Subdivision Estates
MLS Listing ID NJCD368436
Sold Date 08/06/19
Style Cape Cod
Bedrooms 4
Full Baths 1
Half Baths 1
HOA Y/N N
Abv Grd Liv Area 1,968
Originating Board BRIGHT
Year Built 1928
Annual Tax Amount $12,701
Tax Year 2019
Lot Size 9,062 Sqft
Acres 0.21
Lot Dimensions 62.50 x 145.00
Property Description
Brick home in the Heart of Haddonfield!! Location, Location- right in the midst of all the fun downtown that Haddonfield has to offer. Restaurants, shops, banks, services, sight-seeing are all just minutes from 115 Hopkins Lane! Schools, parks, playgrounds AND the Patco train to Philadelphia are all at your fingertips, too. Amazing central spot. Beautiful, brick Center Hall Colonial home is a classic in this town. Curb appeal is great with shutters, columns and a covered front porch. Large rooms and good flow throughout the first floor are such a bonus and are great for entertaining. Original wood floors, well-maintained, grace the first floor as do built-in bookshelves and exposed brick accents. Eat-in kitchen with special nook boasts white cabinetry, an adorable spice shelf and stainless appliances. For an even more open feel, you can open the wall between the kitchen and dining room to make a huge kitchen space! Tons of windows on the first floor especially in the side porch- currently used as a playroom and could be office or family room. Four spacious bedrooms with good closet space, ceiling fans and original wood floors. Full, hall bath was renovated several years ago to include all white and gray tile and amenities, large shower and tub. Owners just replaced the heater and central air with brand-new systems in 2018! Huge improvement! The front of the home boasts newer windows and roof. Big backyard is all fenced with a new wrought iron fence with gate to protect pets and kids in the backyard. Two car attached garage is perfect for storage and protecting your car from rain and snow. Garage is "as is" condition due to its age. Basement is a big bonus for storage, laundry and has good ceiling height especially for the vintage of the home. Award-winning school district, easy access to all the town offers and in the heart of Haddonfield- can't beat it!
Location
State NJ
County Camden
Area Haddonfield Boro (20417)
Zoning RESIDENTIAL
Rooms
Other Rooms Living Room, Dining Room, Primary Bedroom, Bedroom 2, Bedroom 3, Bedroom 4, Kitchen, Sun/Florida Room
Basement Drainage System, Full, Unfinished
Interior
Interior Features Attic/House Fan, Butlers Pantry, Ceiling Fan(s), Kitchen - Eat-In, Sprinkler System
Heating Radiator
Cooling Central A/C
Fireplaces Number 1
Equipment Disposal
Fireplace Y
Window Features Energy Efficient
Appliance Disposal
Heat Source Natural Gas
Laundry Basement
Exterior
Parking Features Inside Access
Garage Spaces 7.0
Water Access N
Accessibility None
Total Parking Spaces 7
Garage Y
Building
Story 2
Sewer Public Sewer
Water Public
Architectural Style Cape Cod
Level or Stories 2
Additional Building Above Grade, Below Grade
New Construction N
Schools
Middle Schools Haddonfield
High Schools Haddonfield Memorial H.S.
School District Haddonfield Borough Public Schools
Others
Senior Community No
Tax ID 17-00011 01-00003
Ownership Fee Simple
SqFt Source Assessor
Special Listing Condition Standard
Read Less
Want to know what your home might be worth? Contact us for a FREE valuation!

Our team is ready to help you sell your home for the highest possible price ASAP

Bought with Jeanne "lisa" Wolschina • Keller Williams Realty - Cherry Hill

GET MORE INFORMATION





