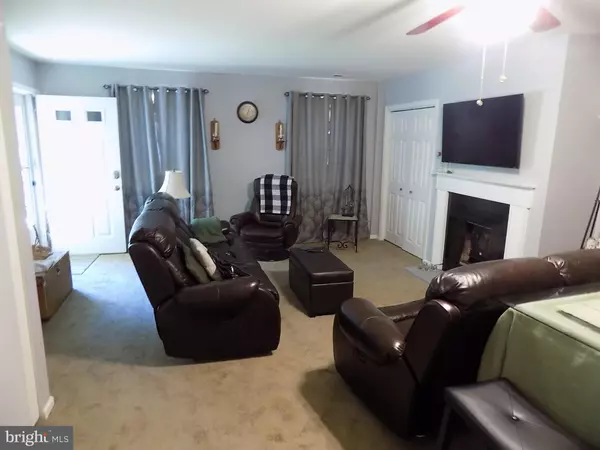$66,900
$66,900
For more information regarding the value of a property, please contact us for a free consultation.
1606 HUNTINGDON MEWS Clementon, NJ 08021
2 Beds
2 Baths
882 SqFt
Key Details
Sold Price $66,900
Property Type Single Family Home
Sub Type Unit/Flat/Apartment
Listing Status Sold
Purchase Type For Sale
Square Footage 882 sqft
Price per Sqft $75
Subdivision Huntingdon Mews
MLS Listing ID NJCD367664
Sold Date 07/19/19
Style Other
Bedrooms 2
Full Baths 2
HOA Fees $148/mo
HOA Y/N Y
Abv Grd Liv Area 882
Originating Board BRIGHT
Year Built 1988
Annual Tax Amount $2,555
Tax Year 2018
Lot Size 4.177 Acres
Acres 4.18
Lot Dimensions 0.00 x 0.00
Property Description
1st floor Lower unit with 2 bedrooms, 2 full Baths, Living area with Fireplace, Dining Area, Living/Dining areas are combined. Kitchen with all existing appliances. Master bedroom has a Master Bath. Lots of closet space. Well kept unit. 1 car assigned parking. No dogs allowed.
Location
State NJ
County Camden
Area Gloucester Twp (20415)
Zoning R3
Direction South
Rooms
Other Rooms Living Room, Dining Room, Primary Bedroom, Bedroom 2, Kitchen
Main Level Bedrooms 2
Interior
Interior Features Carpet, Ceiling Fan(s), Dining Area, Kitchen - Table Space
Hot Water Electric
Heating Heat Pump - Electric BackUp
Cooling Central A/C
Flooring Carpet, Vinyl
Equipment Dishwasher, Disposal, Dryer - Electric, Oven/Range - Electric, Refrigerator, Washer
Appliance Dishwasher, Disposal, Dryer - Electric, Oven/Range - Electric, Refrigerator, Washer
Heat Source Electric
Exterior
Garage Spaces 1.0
Water Access N
Roof Type Asphalt
Street Surface Paved
Accessibility None
Total Parking Spaces 1
Garage N
Building
Story 1
Unit Features Garden 1 - 4 Floors
Foundation Slab
Sewer Public Sewer
Water Public
Architectural Style Other
Level or Stories 1
Additional Building Above Grade, Below Grade
Structure Type Dry Wall
New Construction N
Schools
School District Gloucester Township Public Schools
Others
HOA Fee Include All Ground Fee,Ext Bldg Maint,Insurance,Lawn Care Front,Lawn Care Rear,Management,Snow Removal
Senior Community No
Tax ID 15-13307-00006 03-C1606
Ownership Fee Simple
SqFt Source Assessor
Acceptable Financing Cash, Conventional
Listing Terms Cash, Conventional
Financing Cash,Conventional
Special Listing Condition Standard
Read Less
Want to know what your home might be worth? Contact us for a FREE valuation!

Our team is ready to help you sell your home for the highest possible price ASAP

Bought with Thomas D Enever • Penzone Realty
GET MORE INFORMATION





