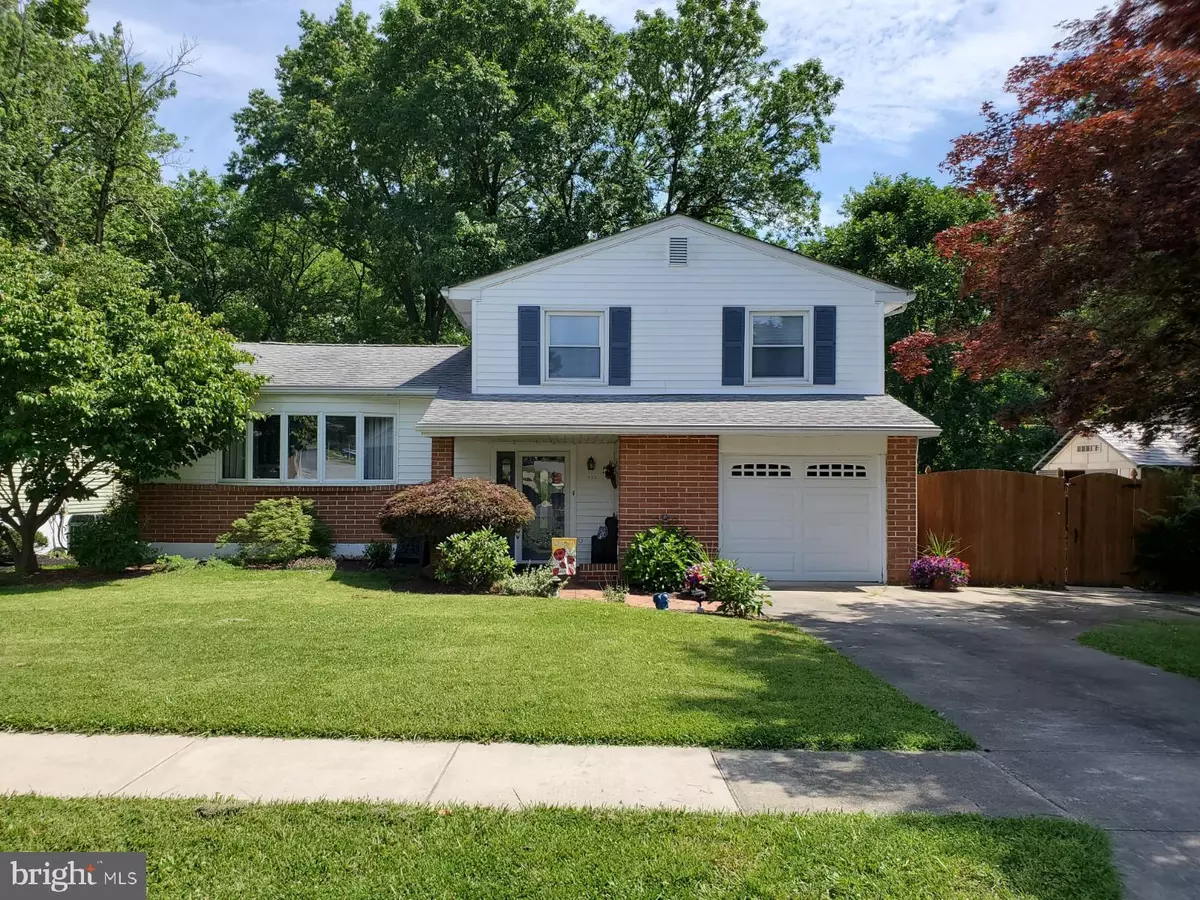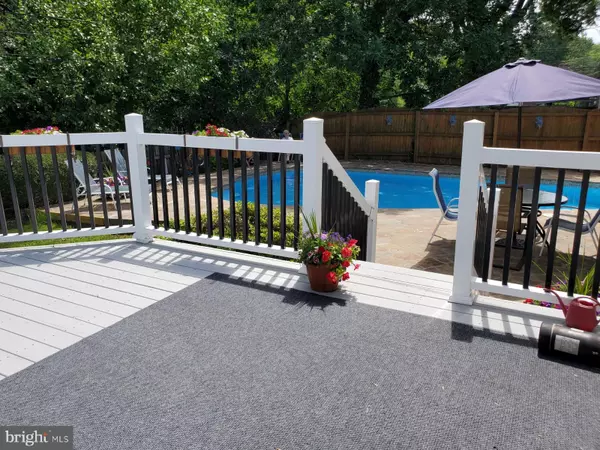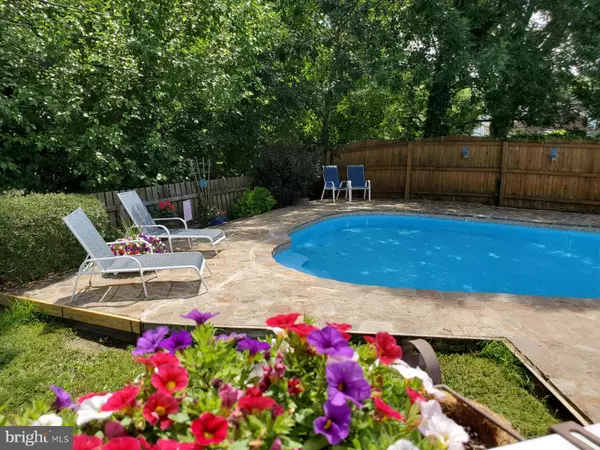$260,900
$255,000
2.3%For more information regarding the value of a property, please contact us for a free consultation.
132 N DILLWYN RD Newark, DE 19711
3 Beds
2 Baths
2,133 SqFt
Key Details
Sold Price $260,900
Property Type Single Family Home
Sub Type Detached
Listing Status Sold
Purchase Type For Sale
Square Footage 2,133 sqft
Price per Sqft $122
Subdivision Windy Hills
MLS Listing ID DENC481686
Sold Date 08/07/19
Style Split Level
Bedrooms 3
Full Baths 1
Half Baths 1
HOA Y/N N
Abv Grd Liv Area 1,585
Originating Board BRIGHT
Year Built 1960
Annual Tax Amount $2,145
Tax Year 2018
Lot Size 6,970 Sqft
Acres 0.16
Lot Dimensions Lot Depth: 100 Lot Frontage: 70
Property Description
This beautiful move in ready home, in the highly sought after Windy Hills neighborhood, backs to open county parkland. The spacious bedrooms and comfortable living spaces are ready for their new owner. The backyard boasts a large deck with new vinyl and iron railings and extensive hardscaping around the gorgeous in ground pool. The pool bottom was just sanded and repainted and the filter is new.The carpets are in pristine condition as are the beautiful hardwoods. All kitchen appliances stay as do the washer and dryer -which are located just off the den. The gas range is brand new as is the garage door. Gutters have guards and the soffits have been updated with vinyl. There is a whole house fan, brand new ceiling fans and the air conditioner was replaced in 2016. This home absolutely sparkles, from the power washing done last week to the windows and screens cleaned inside and out. There is nothing to do but bring your swim suit and enjoy the summer in the pool!
Location
State DE
County New Castle
Area Newark/Glasgow (30905)
Zoning NC6.5
Direction Southwest
Rooms
Other Rooms Living Room, Dining Room, Bedroom 2, Bedroom 3, Kitchen, Den, Basement, Foyer, Bedroom 1, Bathroom 1, Half Bath
Basement Daylight, Partial, Fully Finished
Interior
Interior Features Ceiling Fan(s), Wood Floors
Hot Water Natural Gas
Heating Heat Pump(s)
Cooling Central A/C
Flooring Ceramic Tile, Hardwood, Partially Carpeted, Vinyl
Fireplaces Number 1
Fireplaces Type Brick, Screen, Wood
Equipment Dishwasher, Disposal, Dryer, Oven/Range - Gas, Refrigerator, Washer
Fireplace Y
Window Features Bay/Bow
Appliance Dishwasher, Disposal, Dryer, Oven/Range - Gas, Refrigerator, Washer
Heat Source Natural Gas
Laundry Main Floor
Exterior
Exterior Feature Deck(s)
Parking Features Garage - Front Entry
Garage Spaces 3.0
Fence Privacy
Pool In Ground
Water Access N
View Trees/Woods
Roof Type Architectural Shingle
Street Surface Black Top
Accessibility None
Porch Deck(s)
Road Frontage City/County
Attached Garage 1
Total Parking Spaces 3
Garage Y
Building
Lot Description Backs - Parkland
Story 3+
Foundation Concrete Perimeter
Sewer Public Sewer
Water Public
Architectural Style Split Level
Level or Stories 3+
Additional Building Above Grade, Below Grade
Structure Type Dry Wall,High
New Construction N
Schools
Elementary Schools Maclary
Middle Schools Shue-Medill
High Schools Newark
School District Christina
Others
Senior Community No
Tax ID 09-015.20-025
Ownership Fee Simple
SqFt Source Estimated
Acceptable Financing Cash, Conventional, FHA, VA
Horse Property N
Listing Terms Cash, Conventional, FHA, VA
Financing Cash,Conventional,FHA,VA
Special Listing Condition Standard
Read Less
Want to know what your home might be worth? Contact us for a FREE valuation!

Our team is ready to help you sell your home for the highest possible price ASAP

Bought with Elisabeth J Ostrander • Coldwell Banker Chesapeake Real Estate Company

GET MORE INFORMATION





