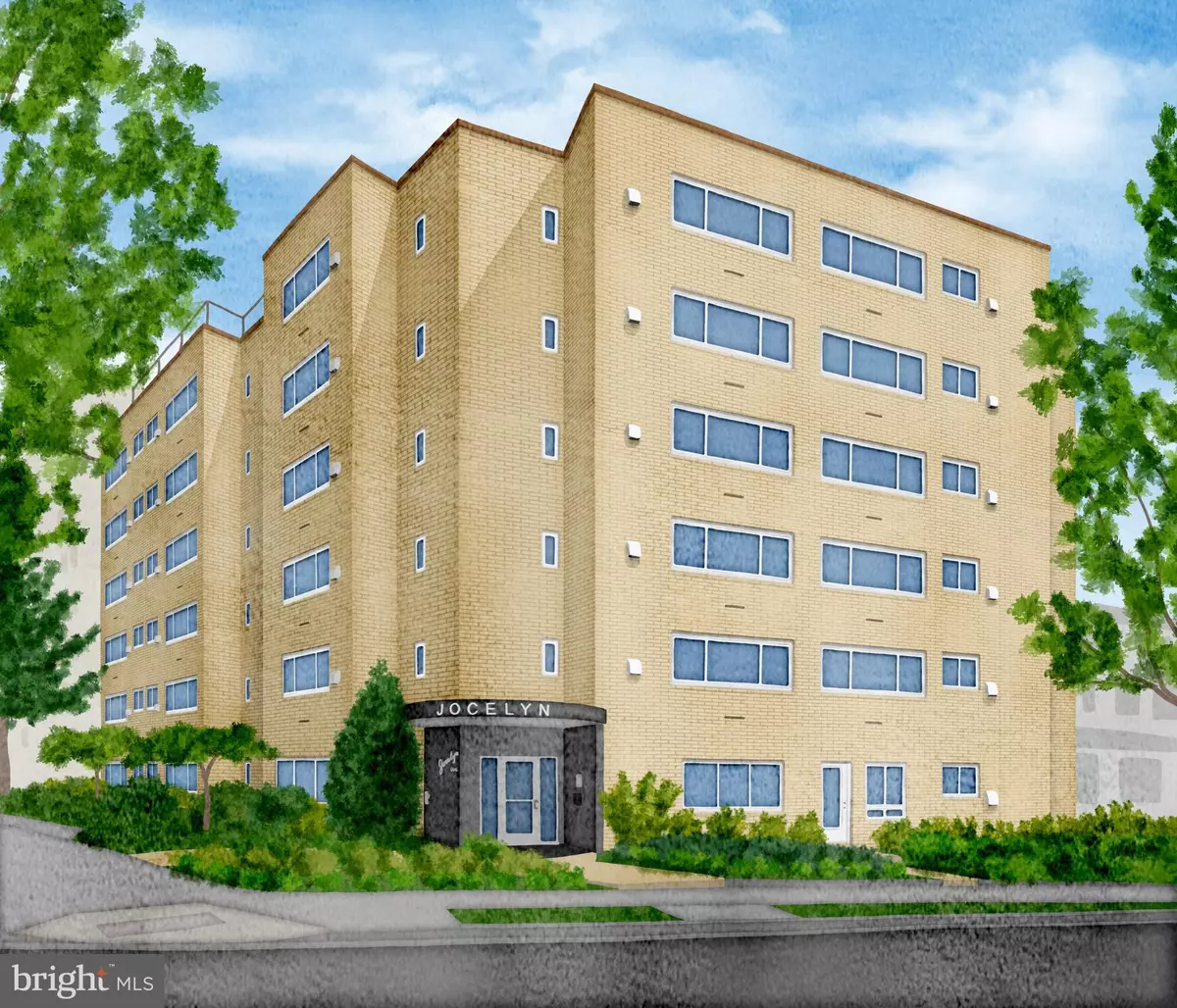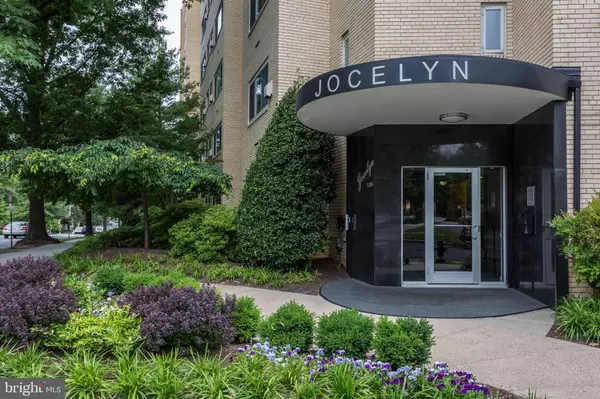$270,000
$270,000
For more information regarding the value of a property, please contact us for a free consultation.
5315 CONNECTICUT AVE NW #606 Washington, DC 20015
1 Bed
1 Bath
614 SqFt
Key Details
Sold Price $270,000
Property Type Condo
Sub Type Condo/Co-op
Listing Status Sold
Purchase Type For Sale
Square Footage 614 sqft
Price per Sqft $439
Subdivision Chevy Chase
MLS Listing ID DCDC430724
Sold Date 08/06/19
Style Traditional
Bedrooms 1
Full Baths 1
Condo Fees $487/mo
HOA Y/N N
Abv Grd Liv Area 614
Originating Board BRIGHT
Year Built 1955
Annual Tax Amount $1,919
Tax Year 2018
Lot Size 171 Sqft
Property Description
Welcome to unit #606 at The Jocelyn; a sunny one bedroom condo with an updated bathroom and tree top views. Unit features include an deal layout with open living and dining area, tree-top and roof-top views from oversized window in living area, large bedroom, renovated bathroom with pedestal sink, glass shelves and a modern take on the classic white and black tile tub surround, ample in-unit storage, additional storage unit in the basement and ewly re-finished parquet flooring. Located in Chevy Chase, DC (Instagram handle @chevychaseDC) and walkable to shops and restaurants on Conn AVE and in Friendship Heights. Easy access to Rock Creek Park.
Location
State DC
County Washington
Zoning RA-4
Rooms
Other Rooms Living Room, Dining Room, Kitchen, Bedroom 1, Bathroom 1
Main Level Bedrooms 1
Interior
Interior Features Breakfast Area, Combination Dining/Living, Floor Plan - Open, Recessed Lighting
Heating Radiator
Cooling Other
Equipment Dishwasher, Oven/Range - Gas, Refrigerator, Range Hood
Fireplace N
Appliance Dishwasher, Oven/Range - Gas, Refrigerator, Range Hood
Heat Source Other
Laundry Common
Exterior
Exterior Feature Roof
Amenities Available Elevator, Extra Storage, Concierge
Water Access N
Accessibility Elevator
Porch Roof
Garage N
Building
Story 1
Unit Features Mid-Rise 5 - 8 Floors
Sewer Public Sewer
Water Public
Architectural Style Traditional
Level or Stories 1
Additional Building Above Grade, Below Grade
New Construction N
Schools
Elementary Schools Murch
Middle Schools Deal
High Schools Jackson-Reed
School District District Of Columbia Public Schools
Others
Pets Allowed N
HOA Fee Include Water,Trash,Snow Removal,Sewer,Management,Heat,Gas,Electricity,Air Conditioning
Senior Community No
Tax ID 1873//2034
Ownership Condominium
Special Listing Condition Standard
Read Less
Want to know what your home might be worth? Contact us for a FREE valuation!

Our team is ready to help you sell your home for the highest possible price ASAP

Bought with Martin E. Turk • Long & Foster Real Estate, Inc.

GET MORE INFORMATION





