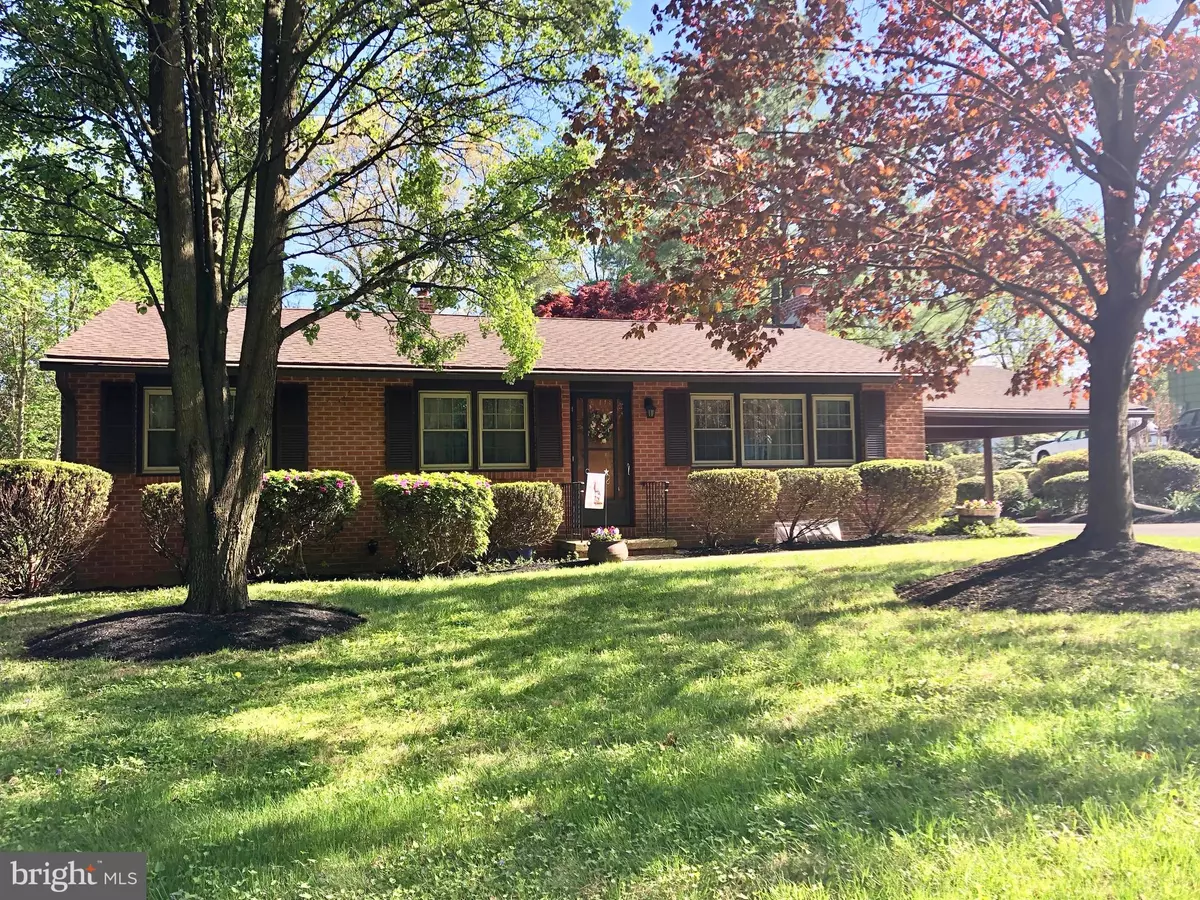$250,000
$259,000
3.5%For more information regarding the value of a property, please contact us for a free consultation.
263 W CHESTNUT HILL RD Newark City, DE 19713
3 Beds
2 Baths
3,039 SqFt
Key Details
Sold Price $250,000
Property Type Single Family Home
Sub Type Detached
Listing Status Sold
Purchase Type For Sale
Square Footage 3,039 sqft
Price per Sqft $82
Subdivision Rittenhouse Wd
MLS Listing ID DENC477590
Sold Date 08/07/19
Style Ranch/Rambler
Bedrooms 3
Full Baths 1
Half Baths 1
HOA Y/N N
Abv Grd Liv Area 2,125
Originating Board BRIGHT
Year Built 1965
Annual Tax Amount $2,787
Tax Year 2018
Lot Size 0.520 Acres
Acres 0.52
Property Description
Charming and well maintained ranch home on stunning .52 acre lot with established trees and landscaping all in the Newark Charter School feeder pattern. The sellers are the original owners and have lovingly maintained and enjoyed this fabulous home! You will find a beautiful deck overlooking the backyard with access from the kitchen. This is wonderful for entertaining or enjoying solitude. Hardwood floors run throughout the living room, dining room and three main level bedrooms. The basement is finished with a wood burning fireplace and powder room. There is plenty of space for storage in the unfinished portion of the basement. Located just minutes from the University of Delaware campus and college town of Newark. Easily access to I95, SEPTA and Amtrak train stations, cities of Philadelphia and Wilmington. Convenient distance to Delaware beaches. This is a place you will love to call home!!
Location
State DE
County New Castle
Area Newark/Glasgow (30905)
Zoning 18RS
Rooms
Other Rooms Living Room, Dining Room, Kitchen, Family Room, Bathroom 1, Bathroom 2, Bathroom 3
Basement Partially Finished
Main Level Bedrooms 3
Interior
Heating Central
Cooling Central A/C
Fireplaces Number 1
Fireplaces Type Wood
Fireplace Y
Window Features Double Pane
Heat Source Oil
Exterior
Exterior Feature Deck(s)
Garage Spaces 4.0
Water Access N
Accessibility None
Porch Deck(s)
Total Parking Spaces 4
Garage N
Building
Story 1
Sewer Public Sewer
Water Public
Architectural Style Ranch/Rambler
Level or Stories 1
Additional Building Above Grade, Below Grade
New Construction N
Schools
School District Christina
Others
Senior Community No
Tax ID 1804500013
Ownership Fee Simple
SqFt Source Assessor
Special Listing Condition Standard
Read Less
Want to know what your home might be worth? Contact us for a FREE valuation!

Our team is ready to help you sell your home for the highest possible price ASAP

Bought with Matthew W Fetick • Keller Williams Realty - Kennett Square

GET MORE INFORMATION





