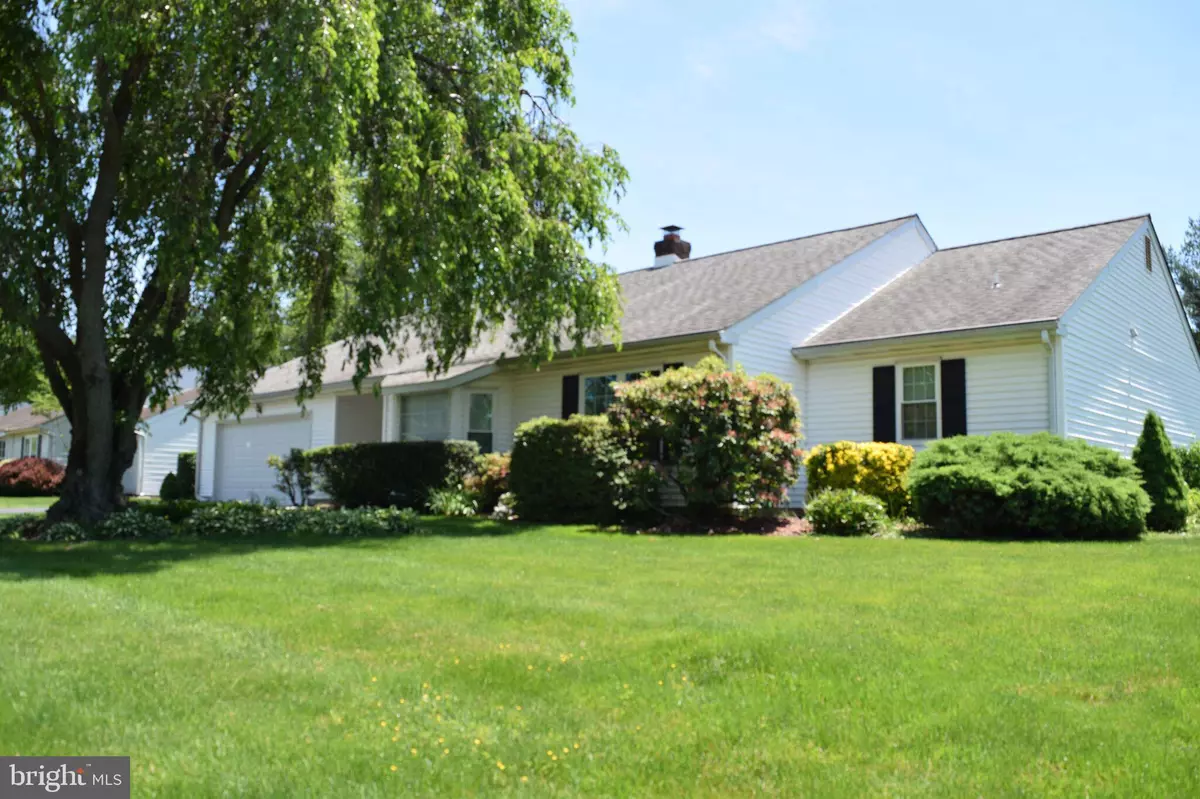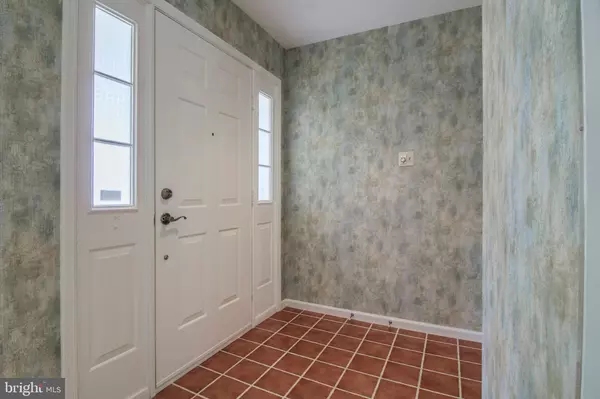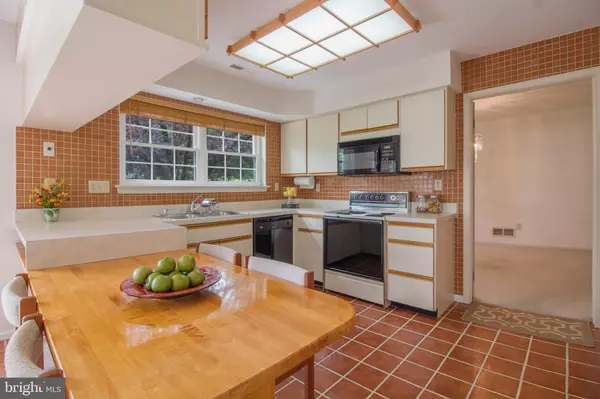$408,000
$419,900
2.8%For more information regarding the value of a property, please contact us for a free consultation.
396 LENAPE LN Yardley, PA 19067
3 Beds
3 Baths
2,192 SqFt
Key Details
Sold Price $408,000
Property Type Single Family Home
Sub Type Detached
Listing Status Sold
Purchase Type For Sale
Square Footage 2,192 sqft
Price per Sqft $186
Subdivision Yardley Mdws
MLS Listing ID PABU469378
Sold Date 08/07/19
Style Ranch/Rambler
Bedrooms 3
Full Baths 2
Half Baths 1
HOA Y/N N
Abv Grd Liv Area 2,192
Originating Board BRIGHT
Year Built 1983
Annual Tax Amount $7,169
Tax Year 2019
Lot Size 0.367 Acres
Acres 0.37
Lot Dimensions 100.00 x 160.00
Property Description
Come home to this spacious and meticulously maintained ranch home with incredible curb appeal in the quiet sought-after haven of Yardley Meadows. Here, pride of ownership is evident before you even reach the Pennsylvania bluestone walkway leading to the covered front entry. This home has an open floor plan with an abundance of windows that allow for natural light to flow throughout. The wood burning fireplace is the focal point of the spacious living room. There is also a lovely bay window. The open kitchen and family room are separated only by a peninsula with seating. The large family room has a sliding glass door to the patio where you can relax under the retractable awning and take in the beauty of the manicured back yard. The exterior of the home showcases a variety of lush, mature landscaping with colorful blooms gracing the property throughout the season. The kitchen offers a double stainless steel sink, a large window, spacious double door pantry, ceramic tile floor and backsplash, built-in microwave, and double door entry into the dining room. Crown molding in the dining room adds elegance to your entertaining. A tranquil master suite with private entry features the huge master bedroom, large walk in closet, linen closet and bathroom with classic Bath Fitter walk-in shower w/grab bar. You can also pamper yourself in the second full bathroom. A half bathroom is conveniently located near the family room. There are two additional bedrooms, abundant storage space, including a closet in the main full bathroom, a second linen closet, and more. The two-car attached garage has an automatic door, numerous shelving units, built-in workbench and pull-down attic stairs. New tilt-in Energy Star windows throughout. Security system & Gutter Helmet gutter guards. Pennsbury school district. Close proximity to major roadways, public transportation, shopping and fitness centers.
Location
State PA
County Bucks
Area Lower Makefield Twp (10120)
Zoning R3
Rooms
Other Rooms Living Room, Dining Room, Primary Bedroom, Bedroom 2, Kitchen, Family Room, Bedroom 1, Laundry
Main Level Bedrooms 3
Interior
Hot Water Electric
Heating Forced Air
Cooling Central A/C
Fireplaces Number 1
Fireplace Y
Heat Source Electric
Laundry Main Floor
Exterior
Parking Features Inside Access
Garage Spaces 6.0
Water Access N
Roof Type Asphalt
Accessibility None
Attached Garage 2
Total Parking Spaces 6
Garage Y
Building
Story 1
Sewer Public Sewer
Water Public
Architectural Style Ranch/Rambler
Level or Stories 1
Additional Building Above Grade, Below Grade
New Construction N
Schools
School District Pennsbury
Others
Senior Community No
Tax ID 20-065-052
Ownership Fee Simple
SqFt Source Assessor
Security Features Security System
Acceptable Financing Cash, Conventional
Listing Terms Cash, Conventional
Financing Cash,Conventional
Special Listing Condition Standard
Read Less
Want to know what your home might be worth? Contact us for a FREE valuation!

Our team is ready to help you sell your home for the highest possible price ASAP

Bought with Colleen M. Evanchik • RE/MAX Total - Yardley
GET MORE INFORMATION





