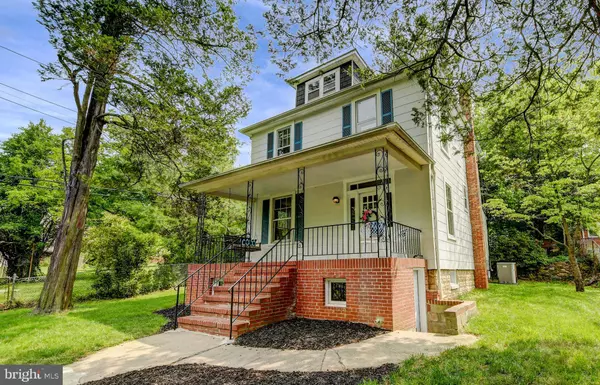$208,000
$219,900
5.4%For more information regarding the value of a property, please contact us for a free consultation.
6403 CLEARSPRING RD Baltimore, MD 21212
4 Beds
2 Baths
1,442 SqFt
Key Details
Sold Price $208,000
Property Type Single Family Home
Sub Type Detached
Listing Status Sold
Purchase Type For Sale
Square Footage 1,442 sqft
Price per Sqft $144
Subdivision Cedarcroft Historic District
MLS Listing ID MDBA475846
Sold Date 08/08/19
Style Colonial
Bedrooms 4
Full Baths 2
HOA Y/N N
Abv Grd Liv Area 1,292
Originating Board BRIGHT
Year Built 1924
Annual Tax Amount $4,981
Tax Year 2019
Lot Size 7,422 Sqft
Acres 0.17
Property Description
Charming 4 BR and 2BA private oasis in the neighborhood of Lake Walker. Beautiful sunny and bright Colonial with refinished original hardwood floors throughout the whole home and a pretty staircase. Classic layout with a large welcoming foyer, gracious living room, oversized dining room and nice square kitchen with room for a table. A full bath sits behind the kitchen. The second floor features 4 nice sized bedrooms each with cross ventilation, and one bath. Central air-conditioning throughout. Enjoy cool summer nights on the fantastic large front porch. Lush back yard. One finished room in the basement. Freshly painted throughout. Super easy walk to many shops and restaurants. A nice stroll to Belvedere Square and the Friday summer concerts. Welcome home!!
Location
State MD
County Baltimore City
Zoning R-3
Direction West
Rooms
Other Rooms Living Room, Dining Room, Bedroom 2, Bedroom 3, Bedroom 4, Kitchen, Bedroom 1, Office
Basement Partially Finished, Connecting Stairway
Interior
Interior Features Attic, Dining Area, Kitchen - Table Space, Wood Floors, Floor Plan - Traditional, Kitchen - Eat-In
Hot Water Natural Gas
Heating Hot Water, Radiator
Cooling Central A/C
Flooring Hardwood
Equipment Dishwasher, Icemaker, Oven/Range - Gas, Range Hood, Refrigerator, Washer, Dryer
Furnishings No
Fireplace N
Window Features Wood Frame
Appliance Dishwasher, Icemaker, Oven/Range - Gas, Range Hood, Refrigerator, Washer, Dryer
Heat Source Natural Gas
Laundry Basement
Exterior
Exterior Feature Porch(es)
Water Access N
Roof Type Asphalt
Accessibility None
Porch Porch(es)
Garage N
Building
Story 3+
Sewer Public Sewer
Water Public
Architectural Style Colonial
Level or Stories 3+
Additional Building Above Grade, Below Grade
Structure Type High
New Construction N
Schools
Elementary Schools Govans
School District Baltimore City Public Schools
Others
Senior Community No
Tax ID 0327555122 009
Ownership Fee Simple
SqFt Source Estimated
Acceptable Financing Cash, Conventional, Other
Horse Property N
Listing Terms Cash, Conventional, Other
Financing Cash,Conventional,Other
Special Listing Condition Standard
Read Less
Want to know what your home might be worth? Contact us for a FREE valuation!

Our team is ready to help you sell your home for the highest possible price ASAP

Bought with Carl J Herber • Berkshire Hathaway HomeServices Homesale Realty

GET MORE INFORMATION





