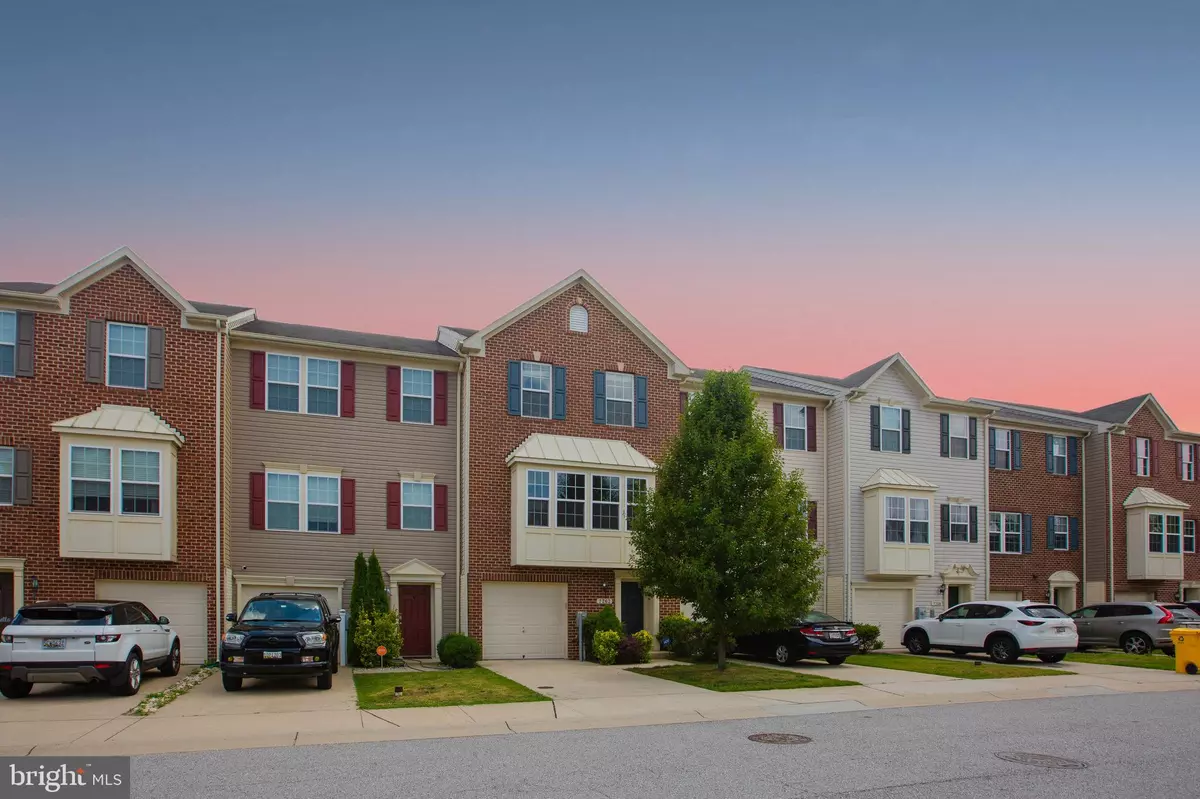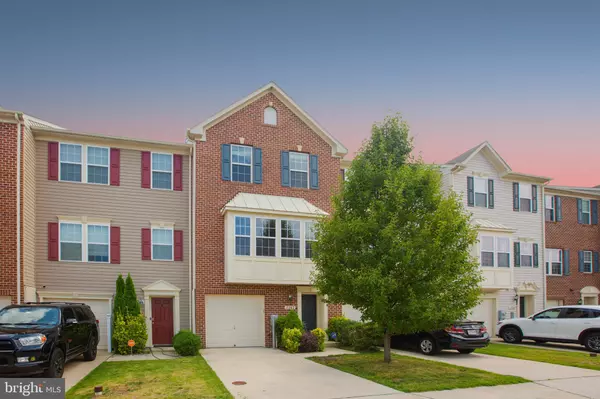$305,000
$309,900
1.6%For more information regarding the value of a property, please contact us for a free consultation.
7262 MOCKINGBIRD CIR Glen Burnie, MD 21060
3 Beds
3 Baths
2,326 SqFt
Key Details
Sold Price $305,000
Property Type Townhouse
Sub Type Interior Row/Townhouse
Listing Status Sold
Purchase Type For Sale
Square Footage 2,326 sqft
Price per Sqft $131
Subdivision Tanyard Springs
MLS Listing ID MDAA405356
Sold Date 08/08/19
Style Traditional
Bedrooms 3
Full Baths 2
Half Baths 1
HOA Fees $92/mo
HOA Y/N Y
Abv Grd Liv Area 1,684
Originating Board BRIGHT
Year Built 2009
Annual Tax Amount $2,978
Tax Year 2018
Lot Size 1,620 Sqft
Acres 0.04
Property Description
Welcome home! This turn-key townhome in Tanyard Springs is light and bright and ready for you! An abundance of natural light and plush carpet makes this home warm and inviting. Open concept main level allows you to be near all the action. The enormous living room has plenty of space for entertaining and comes with mounted media center. Your kitchen includes two breakfast bars, granite countertops, gas range, and sight lines into both the living room and dining area. Sliding doors take you from the dining area to your beautifully maintained deck which backs to woods and trails anxiously awaiting some exploration. The sitting room on the bottom floor - which includes an electric fireplace - could be used in a variety of ways! An office, workout space, additional family room, you name it! However you use it, be sure to escape occasionally to the private backyard through the sliding doors located in this room. All bedrooms can be found on the top floor of this home. The master suite includes lots of light, a spacious walk-in closet, and a full bathroom that comes with built-in shelving. Private time is protected as the two remaining bedrooms can be found on the other side of the house, both of which include roomy closets and lots of natural light. You ve also hit the lottery in terms of location as the home sits in close proximity to major highways and top-rated schools in the area. Community amenities includes a community pool (including a toddler pool), multiple tennis courts, basketball courts, dog parks, playground areas, pavilions, and a 24-hour fitness center! Schedule your showing today to see what this beautiful home has to offer!
Location
State MD
County Anne Arundel
Zoning RESIDENTIAL
Rooms
Basement Daylight, Full, Garage Access, Fully Finished, Heated, Improved, Interior Access, Outside Entrance
Interior
Hot Water Electric
Heating Central
Cooling Central A/C
Fireplaces Number 1
Fireplaces Type Electric
Fireplace Y
Heat Source Natural Gas
Laundry Main Floor
Exterior
Parking Features Garage - Front Entry
Garage Spaces 1.0
Water Access N
View Pond, Trees/Woods
Accessibility None
Attached Garage 1
Total Parking Spaces 1
Garage Y
Building
Story 3+
Sewer Public Sewer
Water Public
Architectural Style Traditional
Level or Stories 3+
Additional Building Above Grade, Below Grade
New Construction N
Schools
Elementary Schools Solley
Middle Schools George Fox
High Schools Northeast
School District Anne Arundel County Public Schools
Others
Senior Community No
Tax ID 020379790228106
Ownership Fee Simple
SqFt Source Assessor
Horse Property N
Special Listing Condition Standard
Read Less
Want to know what your home might be worth? Contact us for a FREE valuation!

Our team is ready to help you sell your home for the highest possible price ASAP

Bought with Anitra Roberson • Exit Deluxe Realty

GET MORE INFORMATION





