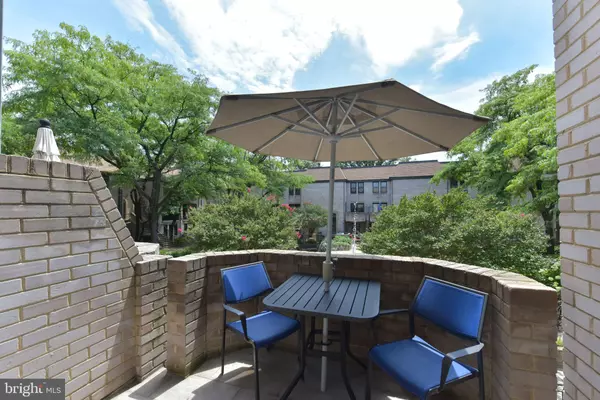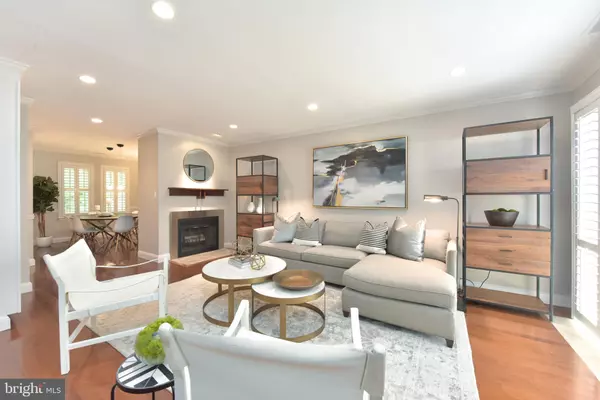$945,000
$924,900
2.2%For more information regarding the value of a property, please contact us for a free consultation.
1325 13TH ST NW #9 Washington, DC 20005
3 Beds
3 Baths
1,500 SqFt
Key Details
Sold Price $945,000
Property Type Condo
Sub Type Condo/Co-op
Listing Status Sold
Purchase Type For Sale
Square Footage 1,500 sqft
Price per Sqft $630
Subdivision Logan Circle
MLS Listing ID DCDC435288
Sold Date 08/08/19
Style Contemporary
Bedrooms 3
Full Baths 2
Half Baths 1
Condo Fees $711/mo
HOA Y/N N
Abv Grd Liv Area 1,500
Originating Board BRIGHT
Year Built 1979
Annual Tax Amount $5,534
Tax Year 2019
Property Description
***Open House Canceled*** Townhouse Condominium in Logan Circle | 3 Beds | 2.5 Baths | 1,500 Sf | 1 Separately Deeded Garage Parking Space | Building: Rooftop Deck w/ a Grilling Area, Professionally Landscaped Courtyard w/ a Large Fountain & Mature Trees, Underground Parking Garage, Bike Storage Available, Pet Friendly, Built in 1979, 96 Units (Includes Units in an Adjacent Historical 7 Story Building) | Townhouse: Private Balcony Overlooking Courtyard w/ Fountain, Hardwood Flooring in Living & Dining Areas, Separate Dining Room w/ Built-In China Cabinet, Large Master Bedroom w/ Walk-In Closet & Custom Built-Ins, 3rd Bedroom/Office w/ Double Desk Built-Ins & Bay Window, Wood Burning Fireplace, Private Stone Patio, Recessed Lighting, Plenty of Storage Throughout, Powder Room, Washer & Dryer, Electric Air Conditioning, Gas Heating System & Hot Water Heater, Comcast & FIOS ready | Kitchen: Maple Custom Cabinetry, Silestone Counters, Gas Range, Bay Window w/ Removable Custom Built-Ins | Baths: Mirrored Medicine Cabinets, Vanities w/ Storage, Ceramic Tiling, Full Size Tub, Toto Toilets
Location
State DC
County Washington
Zoning RA-3
Rooms
Other Rooms Living Room, Dining Room, Bedroom 2, Bedroom 3, Kitchen, Bedroom 1, Bathroom 1, Bathroom 2, Half Bath
Interior
Interior Features Built-Ins, Cedar Closet(s), Floor Plan - Traditional, Formal/Separate Dining Room, Kitchen - Galley, Primary Bath(s), Pantry, Recessed Lighting, Soaking Tub, Stall Shower, Store/Office, Walk-in Closet(s), Window Treatments, Wood Floors
Heating Forced Air
Cooling Central A/C
Flooring Hardwood
Fireplaces Number 1
Equipment Dishwasher, Disposal, Dryer, Microwave, Oven/Range - Gas, Refrigerator, Washer
Fireplace Y
Appliance Dishwasher, Disposal, Dryer, Microwave, Oven/Range - Gas, Refrigerator, Washer
Heat Source Natural Gas
Laundry Dryer In Unit, Washer In Unit, Upper Floor
Exterior
Parking Features Basement Garage
Garage Spaces 1.0
Amenities Available Common Grounds, Elevator, Gated Community
Water Access N
Accessibility None
Attached Garage 1
Total Parking Spaces 1
Garage Y
Building
Story 3+
Unit Features Mid-Rise 5 - 8 Floors
Sewer Public Sewer
Water Public
Architectural Style Contemporary
Level or Stories 3+
Additional Building Above Grade, Below Grade
New Construction N
Schools
School District District Of Columbia Public Schools
Others
HOA Fee Include Water,Sewer
Senior Community No
Tax ID 0280//2120
Ownership Condominium
Security Features Main Entrance Lock,Security Gate
Horse Property N
Special Listing Condition Standard
Read Less
Want to know what your home might be worth? Contact us for a FREE valuation!

Our team is ready to help you sell your home for the highest possible price ASAP

Bought with Taylor S Carney • Compass

GET MORE INFORMATION





