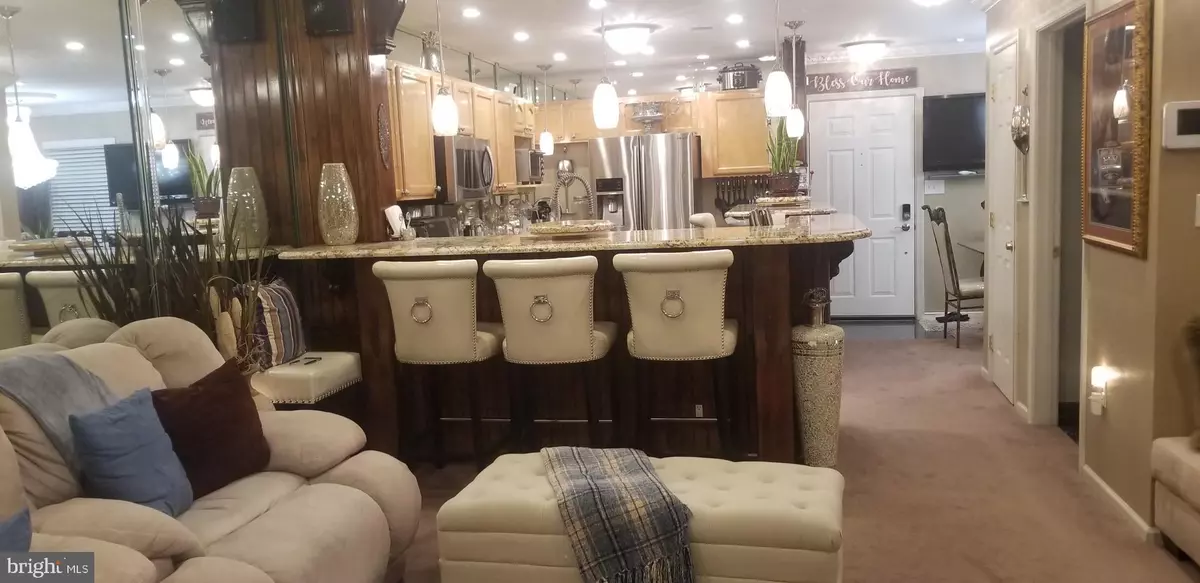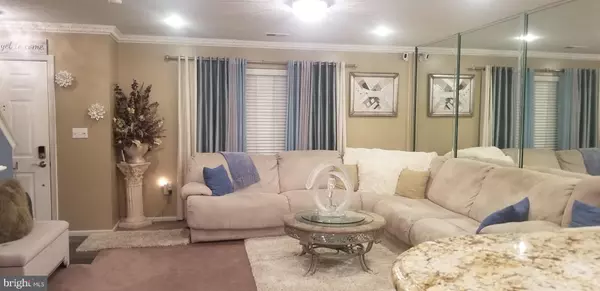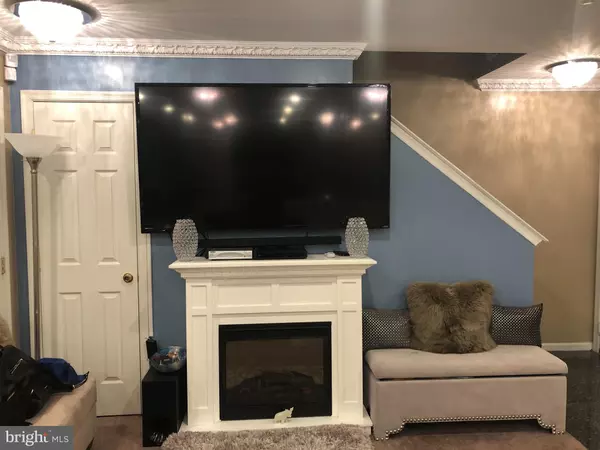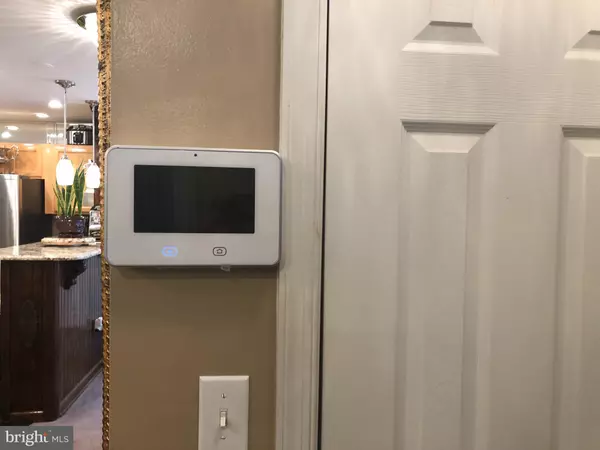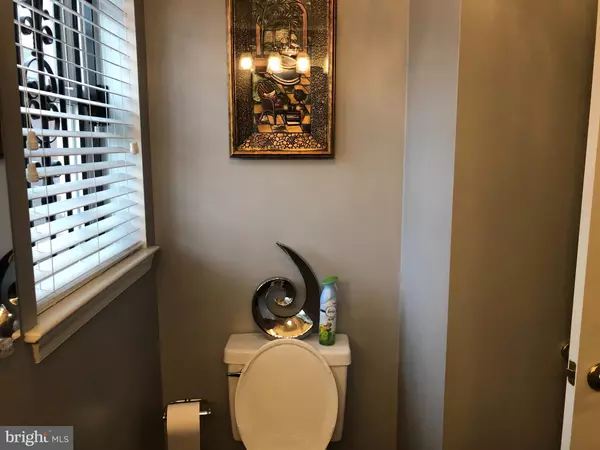$356,000
$359,900
1.1%For more information regarding the value of a property, please contact us for a free consultation.
1800 S 31ST ST Philadelphia, PA 19145
4 Beds
3 Baths
1,974 SqFt
Key Details
Sold Price $356,000
Property Type Single Family Home
Sub Type Twin/Semi-Detached
Listing Status Sold
Purchase Type For Sale
Square Footage 1,974 sqft
Price per Sqft $180
Subdivision Grays Ferry
MLS Listing ID PAPH800266
Sold Date 08/08/19
Style Straight Thru
Bedrooms 4
Full Baths 2
Half Baths 1
HOA Y/N N
Abv Grd Liv Area 1,974
Originating Board BRIGHT
Year Built 2005
Annual Tax Amount $2,858
Tax Year 2020
Lot Size 2,648 Sqft
Acres 0.06
Lot Dimensions 31.25 x 84.75
Property Description
Huge price reduction!! Seller is motivated. Bring me an offer before it's gone! Rarely available 4 bedroom, 2 full and one half bathroom renovated home in the smoking hot area of Grays Ferry. This gorgeous home has been meticulously maintained and upgraded inside & out. This home has tons of living space with almost 2,000 square feet inside and a front porch, newly installed rear deck and wrap-around patio that encompasses the entire house outside! This home is very safe & secure. Owners have installed a state of the art security system with keyless entry for both front and rear doors, video monitoring and motion detection and the home is surrounded by new privacy fencing. Owners have not missed a single detail. There is even recessed lighting and custom crown molding throughout. Home has an inviting open layout which is perfect for entertaining. Kitchen has just been completely renovated and has all new stainless steel appliances, granite countertops and even granite flooring! Also in the kitchen you will find a very large granite bar/island with plenty of room for barstools and even a custom granite desk area. Upstairs on the second level you will find 3 very spacious bedrooms (one currently being used as an extra living room)and a large upgraded hall bath with custom glass shower doors and stunning marble floor. The laundry room is also on this level for extra convenience. On the third level you will find a private oasis! The entire floor is the Master Suite and sweet it is! This Master is large enough for a king sized bed, has a walk-in closet, a fireplace and even a sitting area! The Master also has it's own full bathroom with gorgeous marble floors and custom glass shower doors. All of this and the home is located just minutes to Center City & Downtown!! A must-see!!
Location
State PA
County Philadelphia
Area 19145 (19145)
Zoning RM1
Rooms
Other Rooms Living Room, Dining Room, Primary Bedroom, Bedroom 2, Bedroom 3, Bedroom 4, Kitchen
Interior
Interior Features Bar, Built-Ins, Ceiling Fan(s), Family Room Off Kitchen, Floor Plan - Open, Kitchen - Eat-In, Kitchen - Island, Recessed Lighting, Upgraded Countertops, Walk-in Closet(s), Window Treatments, Primary Bath(s)
Hot Water Electric
Heating Baseboard - Electric
Cooling Central A/C
Flooring Carpet, Marble
Fireplaces Number 2
Equipment Built-In Microwave, Dishwasher, Disposal, Dryer - Electric, Stainless Steel Appliances, Washer
Fireplace Y
Appliance Built-In Microwave, Dishwasher, Disposal, Dryer - Electric, Stainless Steel Appliances, Washer
Heat Source Electric
Laundry Upper Floor
Exterior
Exterior Feature Deck(s)
Fence Privacy
Utilities Available Cable TV
Water Access N
Street Surface Paved
Accessibility None
Porch Deck(s)
Garage N
Building
Lot Description Corner, Private
Story 3+
Sewer Public Sewer
Water Public
Architectural Style Straight Thru
Level or Stories 3+
Additional Building Above Grade, Below Grade
New Construction N
Schools
School District The School District Of Philadelphia
Others
Senior Community No
Tax ID 482408300
Ownership Fee Simple
SqFt Source Assessor
Security Features Exterior Cameras,Fire Detection System,Monitored,Motion Detectors,Security System,Smoke Detector,Surveillance Sys
Special Listing Condition Standard
Read Less
Want to know what your home might be worth? Contact us for a FREE valuation!

Our team is ready to help you sell your home for the highest possible price ASAP

Bought with Stefanie L Morris • BHHS Fox & Roach - Hockessin
GET MORE INFORMATION

