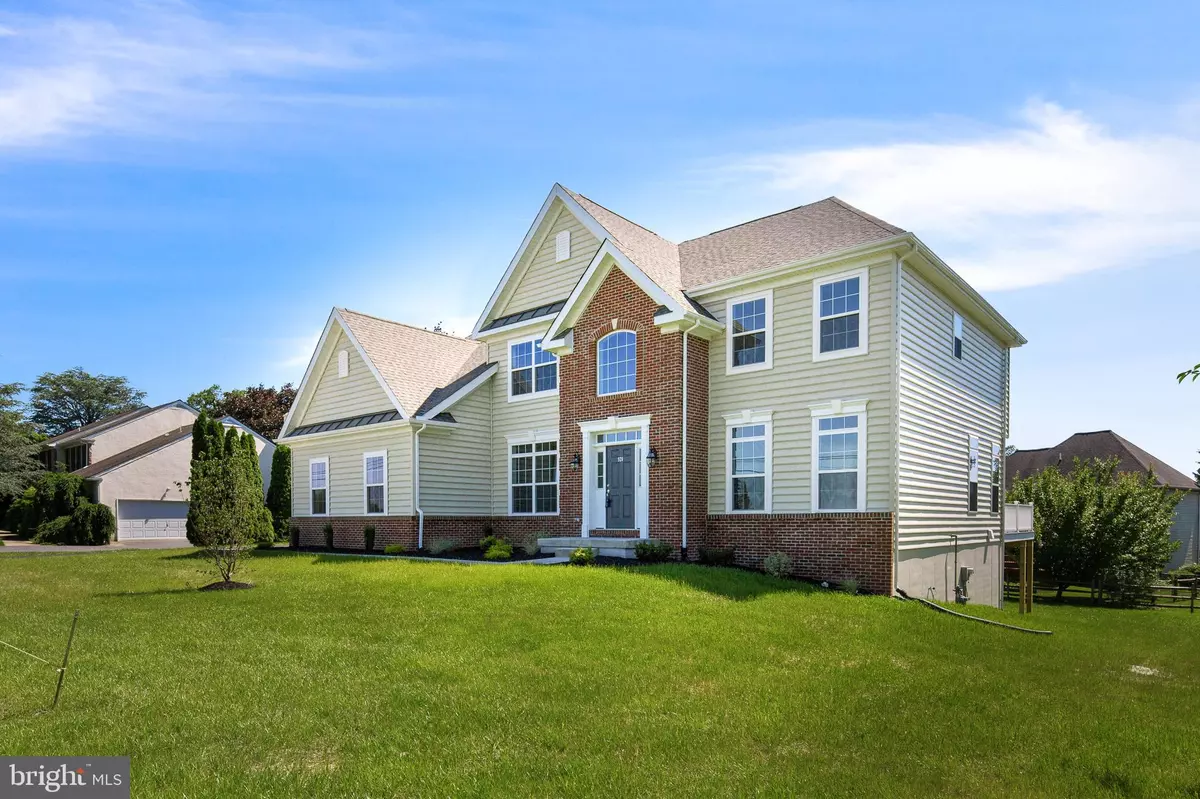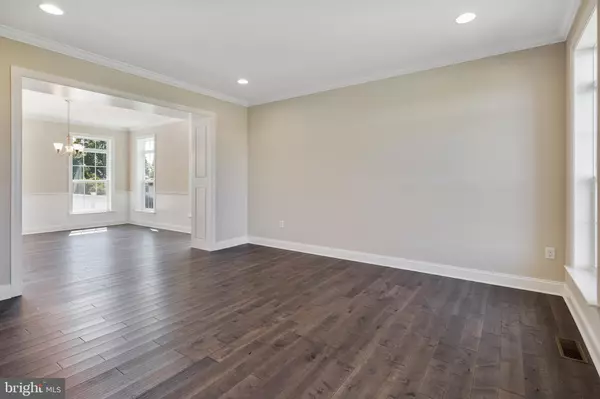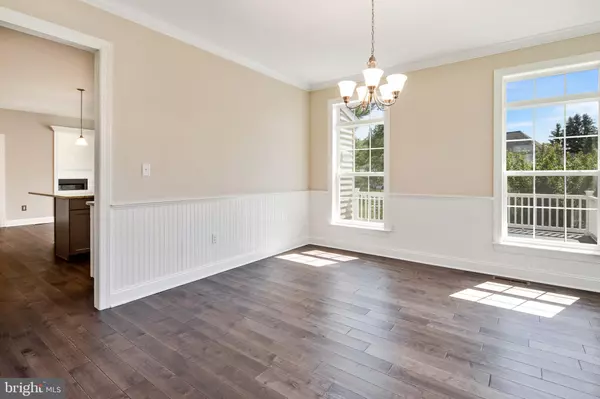$637,500
$659,900
3.4%For more information regarding the value of a property, please contact us for a free consultation.
928 OLD WILMINGTON RD Hockessin, DE 19707
5 Beds
5 Baths
5,020 SqFt
Key Details
Sold Price $637,500
Property Type Single Family Home
Sub Type Detached
Listing Status Sold
Purchase Type For Sale
Square Footage 5,020 sqft
Price per Sqft $126
Subdivision None Available
MLS Listing ID DENC480624
Sold Date 08/09/19
Style Colonial
Bedrooms 5
Full Baths 4
Half Baths 1
HOA Y/N N
Abv Grd Liv Area 3,467
Originating Board BRIGHT
Year Built 2019
Annual Tax Amount $5,547
Tax Year 2019
Lot Size 0.370 Acres
Acres 0.37
Lot Dimensions 115X140
Property Description
New Construction in Hockessin is ready for immediate delivery, 100% complete and ready for you to move in NOW! Another fine home by Premiere Homes. Two story colonial with brick elevation with finished walkout basement and 3-car garage. Appealing brick front elevation says something special about this home. Soaring 2-story foyer graced with hardwood floors, exquisite oak staircase greets you with office space to the left and formal living/dining quarters to the right, loaded with windows and volume ceilings. Hardwood floors, crown molding, wainscoting, together with other superb finishes, define this home and the workmanship of this builder. Custom kitchen is large with steel grey center island, 42" white shaker cabinets, stainless steel appliances, gas cooktop and wall oven, granite counters and tile backsplash. Kitchen space opens to 2-story family room with back stair and to bonus Florida room - a superior floor plan that you will want to call home. Upstairs are 4 bedrooms and 3 bathrooms. Owner's bedroom features tray ceiling, walk in closet, sumptuous bathroom with double vanity, soaking tub and oversized shower just what you wanted. Remaining bedrooms are well scaled with lots of windows and closet space including a princess suite with its own full bathroom. Full, finished walk-out basement features expansive gathering space, a 5th bedroom with two walk in closets and its own bathroom. Extra tall ceilings, sliding glass door and loads of windows create a wonderful atmosphere and versatile uses. All the benefits of new construction: 10-year warranty, high efficiency gas cooking, gas heat, hot water, complimented by Carolina beaded-edge vinyl siding, tilt-in windows and premium insulation package. Taxes will be assessed following settlement.
Location
State DE
County New Castle
Area Hockssn/Greenvl/Centrvl (30902)
Zoning RES
Rooms
Other Rooms Living Room, Dining Room, Primary Bedroom, Bedroom 2, Bedroom 3, Kitchen, Family Room, Bedroom 1, Laundry, Other, Attic
Basement Full, Outside Entrance, Daylight, Partial, Partially Finished, Poured Concrete, Walkout Level, Windows
Interior
Interior Features Primary Bath(s), Kitchen - Eat-In, Breakfast Area, Family Room Off Kitchen, Formal/Separate Dining Room, Kitchen - Gourmet, Kitchen - Island
Hot Water Natural Gas
Heating Forced Air
Cooling Central A/C
Flooring Wood, Fully Carpeted, Vinyl, Tile/Brick
Fireplaces Number 1
Equipment Oven - Wall, Dishwasher, Disposal, Cooktop
Fireplace Y
Appliance Oven - Wall, Dishwasher, Disposal, Cooktop
Heat Source Natural Gas
Laundry Main Floor
Exterior
Exterior Feature Deck(s)
Parking Features Garage - Side Entry
Garage Spaces 3.0
Utilities Available Cable TV, Electric Available, Natural Gas Available, Phone
Water Access N
Roof Type Shingle
Accessibility None
Porch Deck(s)
Attached Garage 3
Total Parking Spaces 3
Garage Y
Building
Lot Description Sloping
Story 2
Foundation Concrete Perimeter
Sewer Public Sewer
Water Public
Architectural Style Colonial
Level or Stories 2
Additional Building Above Grade, Below Grade
Structure Type Cathedral Ceilings,9'+ Ceilings,High
New Construction Y
Schools
Elementary Schools Cooke
Middle Schools Henry B. Du Pont
High Schools Alexis I. Dupont
School District Red Clay Consolidated
Others
Senior Community No
Tax ID 08-014.10-022
Ownership Fee Simple
SqFt Source Assessor
Acceptable Financing Conventional
Listing Terms Conventional
Financing Conventional
Special Listing Condition Standard
Read Less
Want to know what your home might be worth? Contact us for a FREE valuation!

Our team is ready to help you sell your home for the highest possible price ASAP

Bought with Andrew White • Long & Foster Real Estate, Inc.
GET MORE INFORMATION





