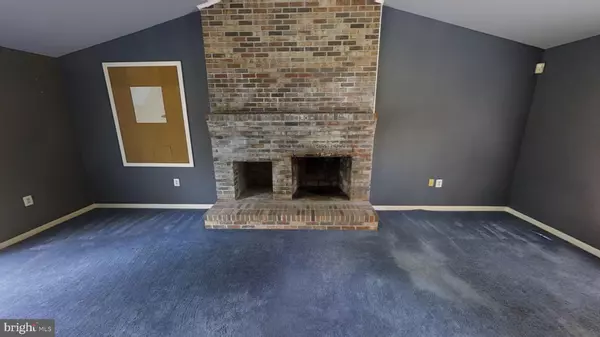$302,255
$332,900
9.2%For more information regarding the value of a property, please contact us for a free consultation.
14495 BITTERSWEET DR Hughesville, MD 20637
4 Beds
3 Baths
3,272 SqFt
Key Details
Sold Price $302,255
Property Type Single Family Home
Sub Type Detached
Listing Status Sold
Purchase Type For Sale
Square Footage 3,272 sqft
Price per Sqft $92
Subdivision Bryantown Estates
MLS Listing ID MDCH201680
Sold Date 08/08/19
Style Colonial
Bedrooms 4
Full Baths 3
HOA Y/N N
Abv Grd Liv Area 3,272
Originating Board BRIGHT
Year Built 1990
Annual Tax Amount $5,236
Tax Year 2018
Lot Size 4.740 Acres
Acres 4.74
Property Description
Looking for a perfectly private oasis? This classic Colonial is situated on a completely secluded 4+ acre lot surrounded by plenty of lush shade trees, with room to grow! Everyone in the house will love this unique layout with massive great room with floor to ceiling brick fireplace, a large kitchen, separate dining room and a main floor bedroom and bath that could be a den or home office. There is a bonus room off the master suite that is perfect for a sitting room or nursery. Great location!
Location
State MD
County Charles
Zoning AC
Rooms
Main Level Bedrooms 1
Interior
Interior Features Attic, Carpet, Ceiling Fan(s), Chair Railings, Crown Moldings, Dining Area, Entry Level Bedroom, Formal/Separate Dining Room, Kitchen - Table Space, Recessed Lighting
Heating Heat Pump(s)
Cooling Central A/C, Ceiling Fan(s)
Fireplaces Number 1
Fireplaces Type Brick
Equipment Cooktop, Exhaust Fan, Dishwasher, Built-In Microwave, Refrigerator
Window Features Skylights
Appliance Cooktop, Exhaust Fan, Dishwasher, Built-In Microwave, Refrigerator
Heat Source Electric
Exterior
Parking Features Garage - Side Entry
Garage Spaces 2.0
Water Access N
View Trees/Woods
Accessibility None
Attached Garage 2
Total Parking Spaces 2
Garage Y
Building
Story 2
Sewer Community Septic Tank, Private Septic Tank
Water Well
Architectural Style Colonial
Level or Stories 2
Additional Building Above Grade, Below Grade
New Construction N
Schools
School District Charles County Public Schools
Others
Senior Community No
Tax ID 0908052638
Ownership Fee Simple
SqFt Source Assessor
Acceptable Financing Negotiable
Listing Terms Negotiable
Financing Negotiable
Special Listing Condition REO (Real Estate Owned)
Read Less
Want to know what your home might be worth? Contact us for a FREE valuation!

Our team is ready to help you sell your home for the highest possible price ASAP

Bought with Linda L Gerrie • Fitzgerald Realty & Auctioneers
GET MORE INFORMATION





